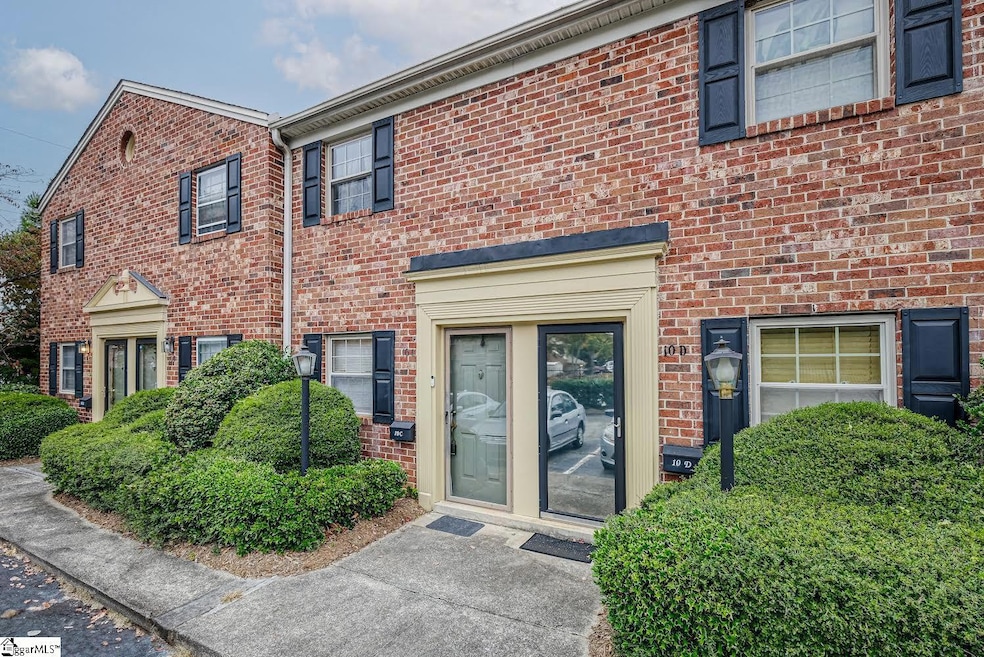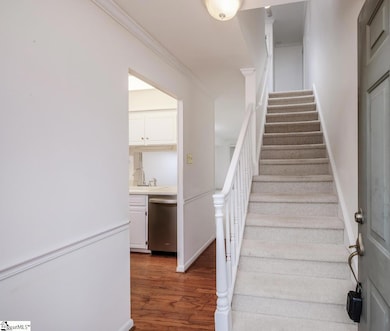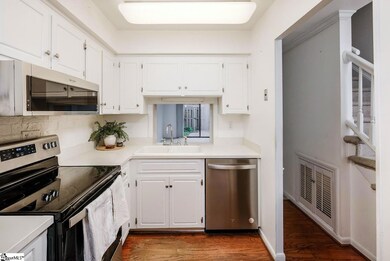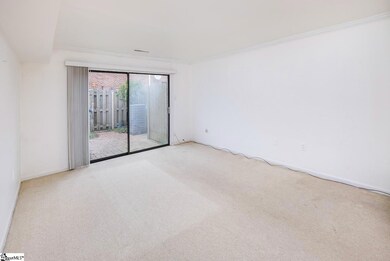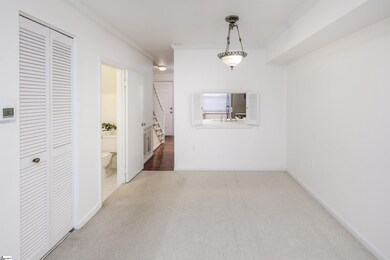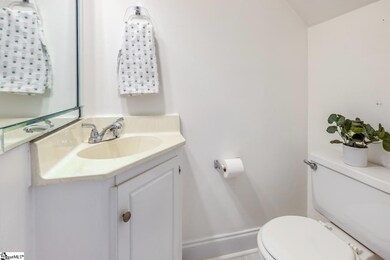
2530 E North St Unit 10C Greenville, SC 29615
Eastside NeighborhoodHighlights
- Pool House
- Traditional Architecture
- Breakfast Area or Nook
- League Academy Rated A
- Solid Surface Countertops
- Fenced Yard
About This Home
As of January 2025OPEN HOUSE SUNDAY 12/8 11-1pm THREE bedroom move-in-ready condo less than 10 minutes from downtown Greenville! This charming brick-built condo is ready for its new owners. Inside, you will be greeted with a white and bright kitchen with stainless steel appliances. The kitchen flows into the spacious dining and living room area. Plenty of space for all your furniture. The large sliding glass door out to the patio provides ample amount of natural light. Out the back is a cozy fenced-in patio that is perfect for entertaining or relaxing. Making your way upstairs, you will find THREE spacious bedrooms that all have plenty of closet space, a full bathroom with extra storage and linen closet in the hall. One of the bedrooms has a beautiful wood built-in cabinet where you can showcase your decor. This condo lets in plenty of natural throughout the day. Don’t forget about the neighborhood pool! Perfect for the hot South Carolina summers. Per the latest covenants cover trash, water, property insurance, sewer, roof (composition shingles), and more. Brand new HVAC unit (September 2024) is one less thing you have to worry about! This low maintenance condo is in prime location with easy access to Pelham Rd, I-385, and Wade Hampton Blvd and steps away from Sprouts, Bob Jones University, 3’s Golf Course, Haywood Mall and more. Call to schedule your showing today!
Last Agent to Sell the Property
Keller Williams DRIVE License #131754 Listed on: 11/05/2024

Last Buyer's Agent
NON MLS MEMBER
Non MLS
Property Details
Home Type
- Condominium
Est. Annual Taxes
- $296
Year Built
- Built in 1984
HOA Fees
- $225 Monthly HOA Fees
Parking
- Assigned Parking
Home Design
- Traditional Architecture
- Brick Exterior Construction
- Slab Foundation
- Architectural Shingle Roof
- Composition Roof
Interior Spaces
- 980 Sq Ft Home
- 700-999 Sq Ft Home
- 2-Story Property
- Bookcases
- Smooth Ceilings
- Ceiling Fan
- Window Treatments
- Combination Dining and Living Room
Kitchen
- Breakfast Area or Nook
- Free-Standing Electric Range
- Built-In Microwave
- Dishwasher
- Solid Surface Countertops
- Disposal
Flooring
- Carpet
- Laminate
- Ceramic Tile
Bedrooms and Bathrooms
- 3 Bedrooms
Laundry
- Laundry Room
- Laundry on upper level
- Dryer
- Washer
Home Security
Pool
- Pool House
- In Ground Pool
Schools
- Lake Forest Elementary School
- League Middle School
- Wade Hampton High School
Utilities
- Forced Air Heating and Cooling System
- Electric Water Heater
Additional Features
- Patio
- Fenced Yard
Listing and Financial Details
- Assessor Parcel Number 0279.04-01-083.00
Community Details
Overview
- William Douglas Management 704 347 8900 HOA
- Yorktown Condos Subdivision
- Mandatory home owners association
Security
- Storm Doors
Similar Homes in Greenville, SC
Home Values in the Area
Average Home Value in this Area
Property History
| Date | Event | Price | Change | Sq Ft Price |
|---|---|---|---|---|
| 01/22/2025 01/22/25 | Sold | $145,000 | -12.1% | $207 / Sq Ft |
| 12/22/2024 12/22/24 | Pending | -- | -- | -- |
| 12/05/2024 12/05/24 | Price Changed | $164,900 | -2.9% | $236 / Sq Ft |
| 11/26/2024 11/26/24 | Price Changed | $169,900 | -2.9% | $243 / Sq Ft |
| 11/05/2024 11/05/24 | For Sale | $175,000 | -- | $250 / Sq Ft |
Tax History Compared to Growth
Agents Affiliated with this Home
-
Courtney Hairgrove
C
Seller's Agent in 2025
Courtney Hairgrove
Keller Williams DRIVE
(847) 363-6703
2 in this area
13 Total Sales
-
N
Buyer's Agent in 2025
NON MLS MEMBER
Non MLS
Map
Source: Greater Greenville Association of REALTORS®
MLS Number: 1541337
- 2530 E North St Unit 13K
- 2530 E North St Unit 14B
- 2530 E North St Unit 11C
- 1 Briarcreek Place Unit 1D
- 87 Briarview Cir
- 101 Biscayne Dr
- 142 Pelham Springs Place
- NPA Biscayne Dr
- 11 Indian Springs Dr
- 114 Pelham Springs Place
- 206 Azalea Ct
- 249 Ingleside Way
- 34 Dean Pleasant Dr
- 26 Dean Pleasant Dr
- 1196 N Pleasantburg Dr
- 36 Dean Pleasant Dr
- 515 Rockmont Rd
- 300 Hermitage Rd
- 9 Hermitage Rd
- 212 Ingleside Way Unit 212
