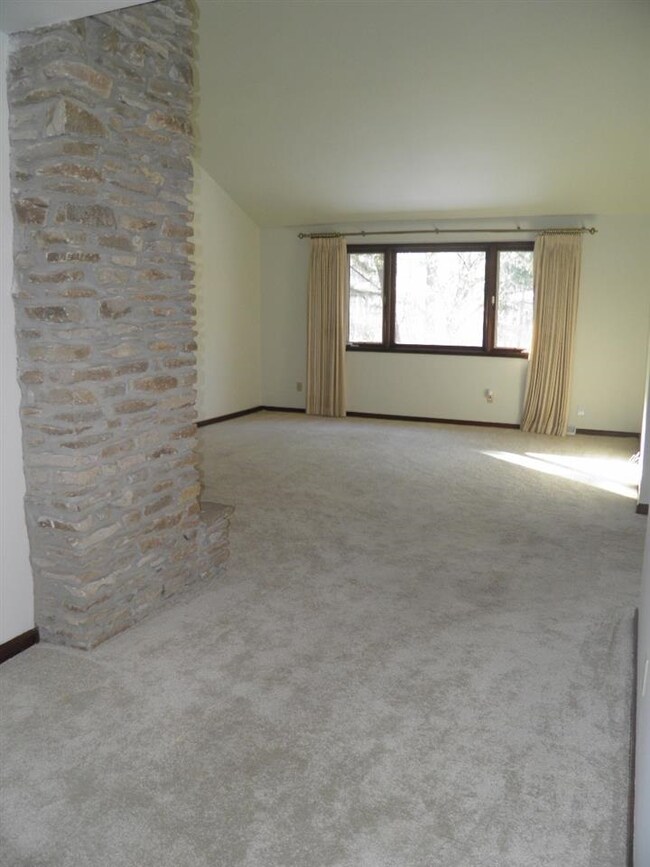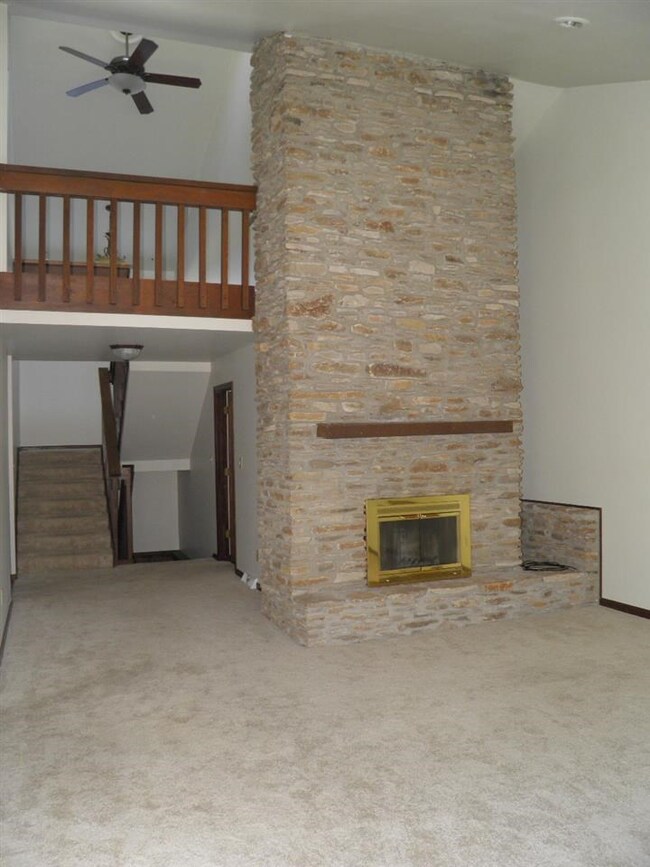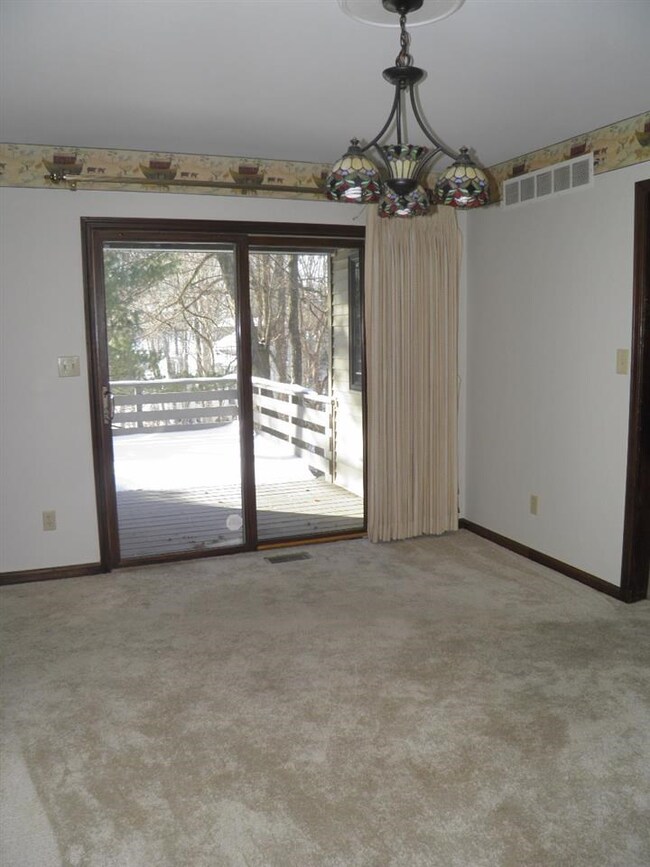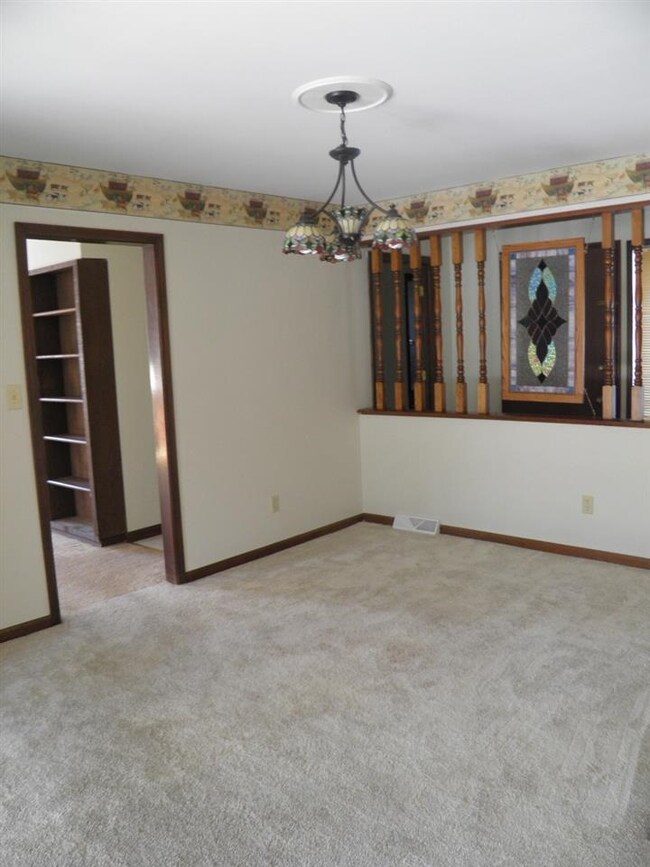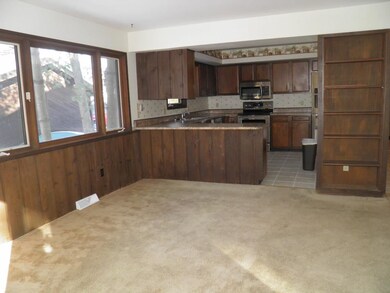2530 E Roundhill Ln Bloomington, IN 47401
Estimated Value: $462,000 - $536,000
Highlights
- Primary Bedroom Suite
- Vaulted Ceiling
- Covered patio or porch
- Binford Elementary School Rated A
- Traditional Architecture
- Picket Fence
About This Home
As of May 2014BIG - VACANT-BEAUTIFUL! There's room for everything you've ever collected in this 5 bedroom, 3-1/2 bath home in Spicewood. Tastefully renovated two story over a finished walkout basement. The main level includes a formal great room with stone fireplace and vaulted ceilings. There is also a large family room adjoining the kitchen - great for entertaining, a formal dining room, updated kitchen with new stainless appliances and new countertops, and the first of two master suites. The main level master suite includes a full bath and two walk-in closets. The second master suite in the lower level includes a full bath, double closets, a huge bedroom, and an adjoining sitting room. This area could easily be used for a large recreation room/family room/play room. There is an additional den/office area in the lower level, room for a second den/office/library area, and two large storage rooms. Special features of this home include bright rooms flooded with natural light from the large windows in every room, a spacious L shaped patio that is partially covered, and the beautiful park like setting with mature trees and perennials. The only negative feature is that you'll need to shop for furniture to fill the space! Located in a much desired east side location in the Rogers/Binford, Jackson Creek, and Bloomington South school districts.
Home Details
Home Type
- Single Family
Est. Annual Taxes
- $2,485
Year Built
- Built in 1974
Lot Details
- 0.28 Acre Lot
- Lot Dimensions are 93x124x77x105
- Picket Fence
- Wood Fence
- Sloped Lot
Home Design
- Traditional Architecture
- Shingle Roof
- Stone Exterior Construction
- Vinyl Construction Material
Interior Spaces
- 2-Story Property
- Built-in Bookshelves
- Chair Railings
- Vaulted Ceiling
- Ceiling Fan
- Screen For Fireplace
- Entrance Foyer
- Living Room with Fireplace
- Fire and Smoke Detector
- Electric Dryer Hookup
Kitchen
- Breakfast Bar
- Laminate Countertops
- Disposal
Bedrooms and Bathrooms
- 5 Bedrooms
- Primary Bedroom Suite
- Walk-In Closet
- In-Law or Guest Suite
- Bathtub with Shower
- Separate Shower
Basement
- Walk-Out Basement
- Block Basement Construction
- 1 Bathroom in Basement
- 1 Bedroom in Basement
Parking
- 2 Car Attached Garage
- Garage Door Opener
Outdoor Features
- Covered Deck
- Covered patio or porch
Location
- Suburban Location
Utilities
- Forced Air Heating and Cooling System
- Heating System Uses Gas
- Cable TV Available
Listing and Financial Details
- Assessor Parcel Number 53--0-8--10--402.-00-5.0
Ownership History
Purchase Details
Home Financials for this Owner
Home Financials are based on the most recent Mortgage that was taken out on this home.Purchase Details
Home Financials for this Owner
Home Financials are based on the most recent Mortgage that was taken out on this home.Home Values in the Area
Average Home Value in this Area
Purchase History
| Date | Buyer | Sale Price | Title Company |
|---|---|---|---|
| Carson Grier E | -- | None Available | |
| Roberts Brian R | -- | None Available |
Mortgage History
| Date | Status | Borrower | Loan Amount |
|---|---|---|---|
| Open | Carson Grier E | $386,060 | |
| Previous Owner | Roberts Brian R | $240,000 | |
| Previous Owner | Roberts Brian R | $237,500 | |
| Previous Owner | Carter Susan O | $188,500 | |
| Previous Owner | Carter Susan O | $185,000 |
Property History
| Date | Event | Price | Change | Sq Ft Price |
|---|---|---|---|---|
| 05/01/2014 05/01/14 | Sold | $250,000 | -9.1% | $73 / Sq Ft |
| 04/30/2014 04/30/14 | Pending | -- | -- | -- |
| 02/13/2014 02/13/14 | For Sale | $275,000 | -- | $80 / Sq Ft |
Tax History Compared to Growth
Tax History
| Year | Tax Paid | Tax Assessment Tax Assessment Total Assessment is a certain percentage of the fair market value that is determined by local assessors to be the total taxable value of land and additions on the property. | Land | Improvement |
|---|---|---|---|---|
| 2024 | $5,006 | $449,900 | $97,300 | $352,600 |
| 2023 | $4,702 | $428,900 | $93,500 | $335,400 |
| 2022 | $4,228 | $382,700 | $81,300 | $301,400 |
| 2021 | $3,545 | $337,600 | $76,200 | $261,400 |
| 2020 | $3,201 | $304,200 | $76,200 | $228,000 |
| 2019 | $3,243 | $307,100 | $45,700 | $261,400 |
| 2018 | $3,090 | $292,100 | $44,900 | $247,200 |
| 2017 | $2,978 | $281,000 | $27,000 | $254,000 |
| 2016 | $2,783 | $262,200 | $27,000 | $235,200 |
| 2014 | $2,713 | $255,100 | $27,000 | $228,100 |
Map
Source: Indiana Regional MLS
MLS Number: 201403195
APN: 53-08-10-402-005.000-009
- 2344 E Winding Brook Cir
- 2402 E Rock Creek Dr
- 2426 S Cottonwood Cir
- 3104 S Autumn Ct
- 2131 E Meadowbluff Ct
- 2228 E Autumn Dr
- 2823 S Stratford Dr
- 2208 E Autumn Dr
- 2898 S Sare Rd
- 3308 S Daniel Ct
- 1920 E Wexley Rd
- 2409 E Oakmont Dr
- 3430 S Forrester St
- 1817 E Cheyanne Ln
- 3201 E Kristen Ct
- 2344 E Linden Hill Dr
- 3110 E David Dr
- 2811 E Geneva Cir
- 2826 E Geneva Cir
- 2002 S Georgetown Rd
- 2530 Round Hill Ln
- 2516 E Roundhill Ln
- 2510 S Deep Well Ct
- 2525 Round Hill Ln
- 2525 E Roundhill Ln
- 2519 E Roundhill Ln
- 2508 E Roundhill Ln
- 2514 S Deep Well Ct
- 2535 E Roundhill Ln
- 2548 E Roundhill Ln
- 2511 S Deep Well Ct
- 2507 E Roundhill Ln
- 2545 E Roundhill Ln
- 2501 Round Hill Ln
- 2515 S Deep Well Ct
- 2501 E Roundhill Ln
- 2507 E Poplar Dr
- 2426 S Rocky Cliff Ct
- 2550 Round Hill Ln
- 2550 E Roundhill Ln

