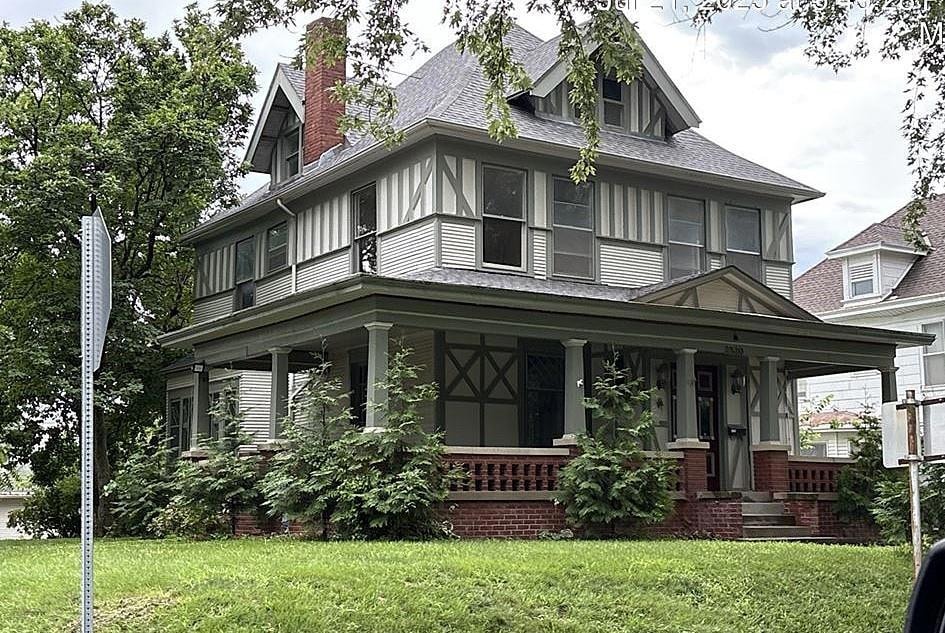
2530 Felix St Saint Joseph, MO 64501
Midtown NeighborhoodEstimated payment $1,156/month
Total Views
390
4
Beds
2
Baths
3,700
Sq Ft
$52
Price per Sq Ft
Highlights
- Popular Property
- Traditional Architecture
- Attic
- Living Room with Fireplace
- Wood Flooring
- Corner Lot
About This Home
This stately 3-story home on a corner lot resides in the heart of St Joseph. This home is a blend of its original glory combined with some modernization necessary for today's lifestyle. Light enters from every corner due to its ample supply of windows! A full basement & open 3rd floor could be finished for added living space. A detached garage tucked into the backyard big enough for a workshop. Don't let a home with so much to offer get away!
Home Details
Home Type
- Single Family
Est. Annual Taxes
- $1,321
Year Built
- Built in 1904
Lot Details
- 8,400 Sq Ft Lot
- Corner Lot
- Paved or Partially Paved Lot
Parking
- 1 Car Detached Garage
- Side Facing Garage
Home Design
- Traditional Architecture
- Composition Roof
- Wood Siding
Interior Spaces
- 3,700 Sq Ft Home
- 3-Story Property
- Ceiling Fan
- Entryway
- Family Room
- Living Room with Fireplace
- 2 Fireplaces
- Formal Dining Room
- Home Office
- Utility Room
- Laundry Room
- Fire and Smoke Detector
- Attic
Kitchen
- Eat-In Kitchen
- Dishwasher
- Kitchen Island
- Disposal
Flooring
- Wood
- Carpet
- Vinyl
Bedrooms and Bathrooms
- 4 Bedrooms
- 2 Full Bathrooms
Basement
- Laundry in Basement
- Basement Window Egress
Schools
- Edison Elementary School
- Central High School
Utilities
- Window Unit Cooling System
- Heating System Uses Natural Gas
Additional Features
- Porch
- City Lot
Community Details
- No Home Owners Association
Listing and Financial Details
- Assessor Parcel Number 06-2.0-09-004-003-017.000
- $0 special tax assessment
Map
Create a Home Valuation Report for This Property
The Home Valuation Report is an in-depth analysis detailing your home's value as well as a comparison with similar homes in the area
Home Values in the Area
Average Home Value in this Area
Tax History
| Year | Tax Paid | Tax Assessment Tax Assessment Total Assessment is a certain percentage of the fair market value that is determined by local assessors to be the total taxable value of land and additions on the property. | Land | Improvement |
|---|---|---|---|---|
| 2024 | $1,321 | $18,470 | $2,660 | $15,810 |
| 2023 | $1,321 | $18,470 | $2,660 | $15,810 |
| 2022 | $1,219 | $18,470 | $2,660 | $15,810 |
| 2021 | $1,224 | $18,470 | $2,660 | $15,810 |
| 2020 | $1,217 | $18,470 | $2,660 | $15,810 |
| 2019 | $1,175 | $18,470 | $2,660 | $15,810 |
| 2018 | $1,061 | $18,470 | $2,660 | $15,810 |
| 2017 | $1,051 | $18,470 | $0 | $0 |
| 2015 | $1,025 | $18,470 | $0 | $0 |
| 2014 | $1,025 | $18,470 | $0 | $0 |
Source: Public Records
Property History
| Date | Event | Price | Change | Sq Ft Price |
|---|---|---|---|---|
| 08/07/2025 08/07/25 | For Sale | $191,000 | +3.3% | $52 / Sq Ft |
| 05/13/2022 05/13/22 | Sold | -- | -- | -- |
| 04/02/2022 04/02/22 | Pending | -- | -- | -- |
| 03/26/2022 03/26/22 | For Sale | $184,900 | +9.4% | $50 / Sq Ft |
| 06/16/2021 06/16/21 | Sold | -- | -- | -- |
| 05/09/2021 05/09/21 | Pending | -- | -- | -- |
| 05/03/2021 05/03/21 | For Sale | $169,000 | -- | $46 / Sq Ft |
Source: Heartland MLS
Purchase History
| Date | Type | Sale Price | Title Company |
|---|---|---|---|
| Special Warranty Deed | -- | None Listed On Document | |
| Trustee Deed | $163,898 | None Listed On Document | |
| Trustee Deed | $163,898 | None Listed On Document | |
| Warranty Deed | -- | First American Title | |
| Warranty Deed | -- | Advantage Title Llc |
Source: Public Records
Mortgage History
| Date | Status | Loan Amount | Loan Type |
|---|---|---|---|
| Previous Owner | $192,324 | VA | |
| Previous Owner | $160,550 | New Conventional | |
| Previous Owner | $78,443 | New Conventional | |
| Previous Owner | $87,000 | New Conventional |
Source: Public Records
Similar Homes in Saint Joseph, MO
Source: Heartland MLS
MLS Number: 2568067
APN: 06-2.0-09-004-003-017.000
Nearby Homes
- 2416 Jules St
- 208 S 22nd St
- 3012 Felix St Unit 4
- 2901 Frederick Ave
- 1015 S 16th St
- 1301 N 22nd St
- 2509 Duncan St
- 1028 Angelique St Unit 1028
- 201 S 10th St
- 3221 Mitchell Ave
- 720 Faraon St Unit 16
- 1300 S 11th St
- 2406 Pacific St Unit A
- 2405 El Tivoli Dr
- 3903 Williamsbrook Dr Unit 3903
- 302 N 3rd St
- 704 S 40th St
- 1601 N 36th St
- 1207 5th Ave Unit A
- 2229 N 7th St






