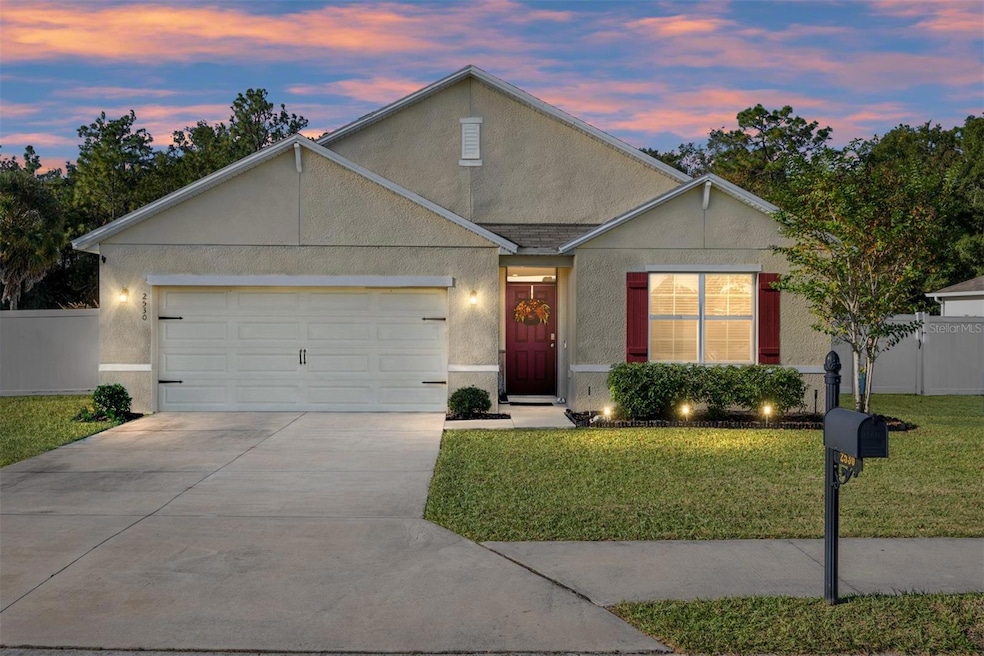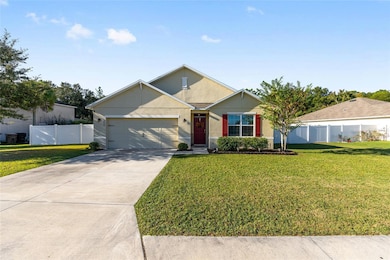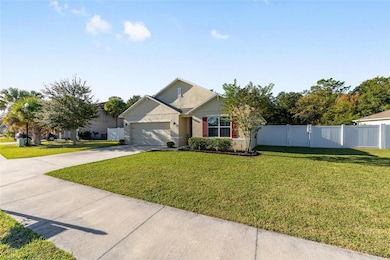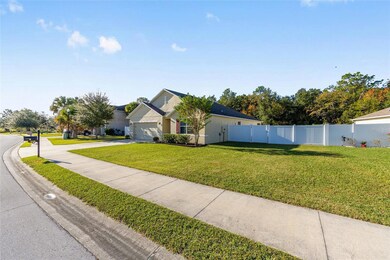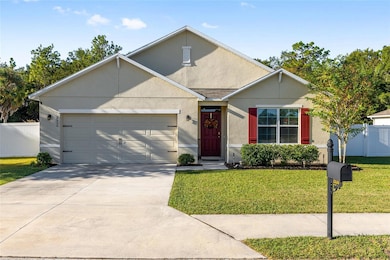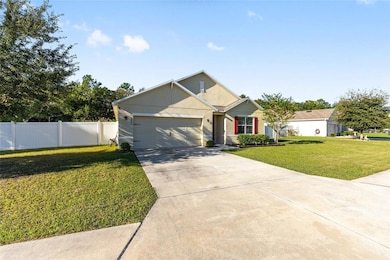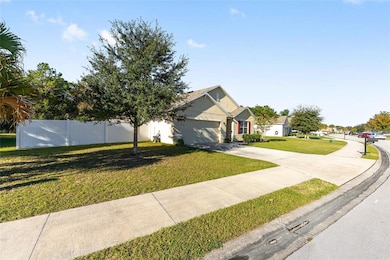2530 NE 42nd Rd Ocala, FL 34470
Northeast Ocala NeighborhoodEstimated payment $2,169/month
Highlights
- View of Trees or Woods
- Open Floorplan
- High Ceiling
- Vanguard High School Rated A-
- Wooded Lot
- Mature Landscaping
About This Home
This meticulously maintained custom built Cali model home blends style, comfort, and functionality—with 4 bedrooms, 2 bathrooms and located in desirable Northeast Ocala. Located on a premium lot, with NO REAR NEIGHBORS, this residence is truly ONE OF A KIND! Built in 2020, this beautiful home offers 1,828 square feet of open concept and thoughtful design. As you step inside, you are greeted by an inviting foyer that leads you into the heart of the home. At the heart of the home is a beautiful chef's kitchen, featuring a large kitchen island, beautiful countertops, custom solid wood cabinetry, stainless steel appliances, and ample cabinet space for all your culinary essentials. The layout keeps the main living spaces open and connected while still providing privacy from the front of the home, creating the perfect balance for gatherings and everyday living. The seamless flow between living areas and the kitchen creates an expansive environment perfect for both daily living and entertaining. The spacious living room features abundant natural light, thanks to large windows that provide picturesque views of the surrounding landscape. With ample room for seating, it's an ideal spot for relaxation and gatherings. The living room and bedrooms are carpeted for comfort, with tile flooring throughout the remaining areas for easy maintenance. The primary suite is a true sanctuary, offering an ensuite bathroom with dual vanities, a beautifully oversized tiled stand-up shower, and a spacious walk-in closet with custom built-ins! The remaining three bedrooms share one well-appointed bathroom, making morning routines a breeze. Laundry won't be a chore with its dedicated space convenient to all bedrooms. Step out back and experience your own private retreat, with an oversized lanai and expansive backyard space, perfect for entertaining! The fully vinyl-fenced backyard feels like a resort, complete with a covered patio for shade and comfort. This home offers a quiet neighborhood vibe while still being close to schools, shopping, and conveniences, all in the heart of Ocala. Less than 1mile from shopping, Restaurants, Appleton Museum of Art, Silver Springs Park and more. Schedule your tour today!
Listing Agent
ROYAL OAK REALTY LLC Brokerage Phone: 352-266-3618 License #3482999 Listed on: 11/13/2025
Home Details
Home Type
- Single Family
Est. Annual Taxes
- $4,128
Year Built
- Built in 2020
Lot Details
- 0.3 Acre Lot
- Lot Dimensions are 86x152
- Northeast Facing Home
- Vinyl Fence
- Mature Landscaping
- Irrigation Equipment
- Cleared Lot
- Wooded Lot
- Landscaped with Trees
- Property is zoned R1A
HOA Fees
- $34 Monthly HOA Fees
Parking
- 2 Car Attached Garage
- Driveway
Home Design
- Slab Foundation
- Shingle Roof
- Concrete Siding
- Block Exterior
- Stucco
Interior Spaces
- 1,827 Sq Ft Home
- 1-Story Property
- Open Floorplan
- High Ceiling
- Ceiling Fan
- Window Treatments
- Sliding Doors
- Living Room
- Views of Woods
Kitchen
- Eat-In Kitchen
- Range
- Microwave
- Dishwasher
- Solid Wood Cabinet
- Disposal
Flooring
- Carpet
- Ceramic Tile
Bedrooms and Bathrooms
- 4 Bedrooms
- Split Bedroom Floorplan
- Walk-In Closet
- 2 Full Bathrooms
Laundry
- Laundry Room
- Dryer
- Washer
Outdoor Features
- Covered Patio or Porch
- Exterior Lighting
- Rain Gutters
Utilities
- Central Air
- Heating Available
- Underground Utilities
- Phone Available
- Cable TV Available
Community Details
- Sentry Management Association, Phone Number (352) 390-8916
- Oak Hill Plantation Ph 1 Subdivision
Listing and Financial Details
- Visit Down Payment Resource Website
- Legal Lot and Block 27 / B
- Assessor Parcel Number 24244-002-27
Map
Home Values in the Area
Average Home Value in this Area
Tax History
| Year | Tax Paid | Tax Assessment Tax Assessment Total Assessment is a certain percentage of the fair market value that is determined by local assessors to be the total taxable value of land and additions on the property. | Land | Improvement |
|---|---|---|---|---|
| 2024 | $4,128 | $257,117 | $20,000 | $237,117 |
| 2023 | $4,841 | $255,438 | $25,000 | $230,438 |
| 2022 | $2,375 | $164,167 | $0 | $0 |
| 2021 | $2,363 | $159,385 | $15,000 | $144,385 |
| 2020 | $311 | $17,000 | $17,000 | $0 |
| 2019 | $181 | $16,000 | $16,000 | $0 |
| 2018 | $175 | $16,000 | $16,000 | $0 |
| 2017 | $144 | $12,000 | $12,000 | $0 |
| 2016 | $127 | $4,400 | $0 | $0 |
| 2015 | $76 | $4,000 | $0 | $0 |
| 2014 | $71 | $4,000 | $0 | $0 |
Property History
| Date | Event | Price | List to Sale | Price per Sq Ft | Prior Sale |
|---|---|---|---|---|---|
| 11/13/2025 11/13/25 | For Sale | $339,900 | +7.9% | $186 / Sq Ft | |
| 07/29/2022 07/29/22 | Sold | $315,000 | 0.0% | $172 / Sq Ft | View Prior Sale |
| 07/01/2022 07/01/22 | For Sale | $315,000 | +48.9% | $172 / Sq Ft | |
| 06/18/2020 06/18/20 | Sold | $211,490 | 0.0% | $116 / Sq Ft | View Prior Sale |
| 05/02/2020 05/02/20 | Pending | -- | -- | -- | |
| 04/30/2020 04/30/20 | Price Changed | $211,490 | +1.9% | $116 / Sq Ft | |
| 04/08/2020 04/08/20 | Price Changed | $207,490 | +1.0% | $114 / Sq Ft | |
| 04/05/2020 04/05/20 | For Sale | $205,490 | -- | $112 / Sq Ft |
Purchase History
| Date | Type | Sale Price | Title Company |
|---|---|---|---|
| Warranty Deed | $315,000 | First American Title | |
| Special Warranty Deed | $211,490 | Dhi Title Of Florida Inc | |
| Special Warranty Deed | $45,000 | Steel City Title Inc |
Mortgage History
| Date | Status | Loan Amount | Loan Type |
|---|---|---|---|
| Open | $305,550 | Balloon | |
| Previous Owner | $207,658 | FHA |
Source: Stellar MLS
MLS Number: OM713438
APN: 24244-002-27
- 2552 NE 42nd Rd
- Plan 1970 at Oak Hill Plantation
- Plan 1720 at Oak Hill Plantation
- Plan 1512 at Oak Hill Plantation
- Plan 1485 at Oak Hill Plantation
- Plan 2000 at Oak Hill Plantation
- Plan 1635 at Oak Hill Plantation
- Plan 2200 at Oak Hill Plantation
- Plan 2020 at Oak Hill Plantation
- Plan 1820 at Oak Hill Plantation
- 2661 NE 42nd Rd
- 4551 NE 27th St
- 4583 NE 27th St
- 2152 NE 45th Ave
- 2924 NE 46th Ave
- 2943 NE 45th Ave
- 4273 NE 29th Place
- 3016 NE 43rd Rd
- 4021 NE 23rd Place
- 4476 NE 31st Place
- 2720 NE 46th Ave
- 2961 NE 43rd Rd
- 0 NE 49th Terrace Unit MFROM709177
- 3480 NE 48th Terrace
- 2630 NE 52nd Ct
- 1515 NE 47th Ave
- 5319 NE 29th St
- 2114 NE 38th Ave
- 2108 NE 38th Ave
- 4120 E Silver Springs Blvd
- 1529 NE 39th Ave
- 3411 NE 52nd Ave
- 1725 NE 36th Ave
- 1031 NE 39th Ct
- 3323 NE 14th St Unit D16
- 3323 NE 14th St Unit D13
- 3323 NE 14th St Unit D15
- 3323 NE 14th St Unit A11
- 3323 NE 14th St Unit A13
- 3323 NE 14th St Unit A24
