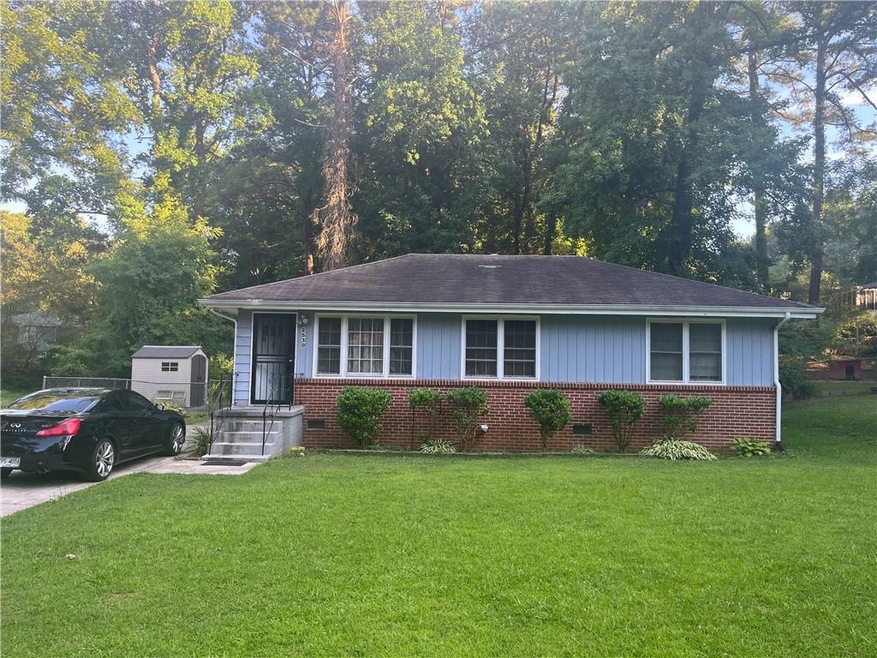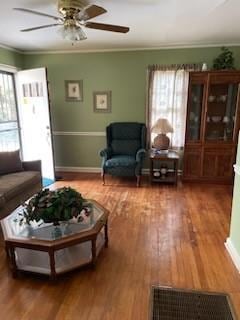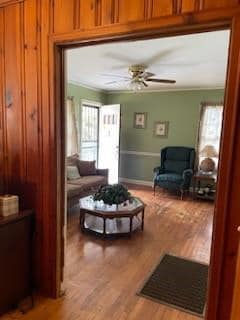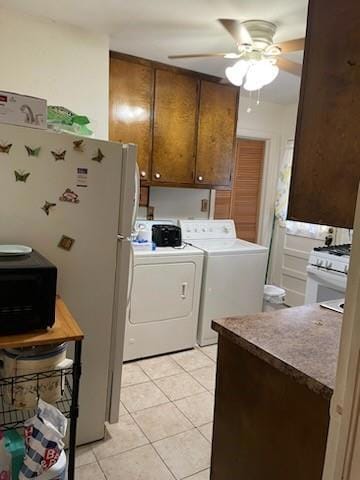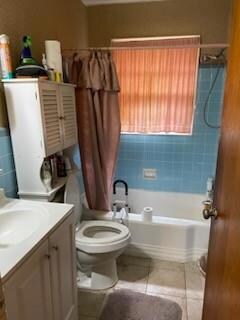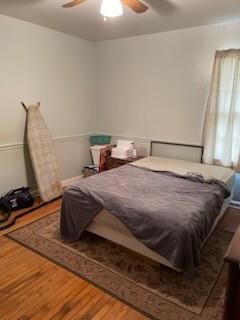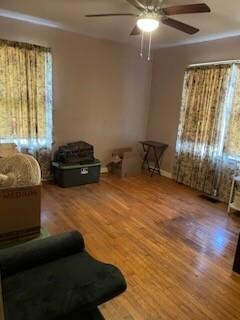2530 Old Colony Rd Atlanta, GA 30344
Headland NeighborhoodEstimated payment $973/month
Highlights
- Airport or Runway
- City View
- Deck
- Sitting Area In Primary Bedroom
- Green Roof
- Ranch Style House
About This Home
This charming East Point ranch style home is an ideal choice for small families or investors. The home has 2 bedrooms, 1 bath with shower tub combination, living room dining room combination. The Laundry Room is in the kitchen. Home has a family room/den/office with naughty pine wood on the walls, a closet and a window. Hardwood floors throughout. Cute deck on the back porch overlooking a nice backyard with room to expand the home; the front yard landscaping is well maintained. Fenced in backyard. Crawl Space entrance at the back of the house. Home located near shopping, trails/greenways, nature park, public transportation, Hartsfield International Airport, restaurants, etc. Great first time home buyer's dream come true. Ideal opportunity for a Savvy Buyer or Investor looking an Incoming Producing Property in one Atlanta's most sought after locations!
Home Details
Home Type
- Single Family
Est. Annual Taxes
- $636
Year Built
- Built in 1955
Lot Details
- 10,454 Sq Ft Lot
- Landscaped
- Back Yard Fenced and Front Yard
Parking
- Driveway Level
Home Design
- Ranch Style House
- Shingle Roof
Interior Spaces
- Ceiling Fan
- Living Room
- L-Shaped Dining Room
- Den
- City Views
- Crawl Space
- Permanent Attic Stairs
Kitchen
- Gas Range
- Solid Surface Countertops
Flooring
- Wood
- Carpet
- Vinyl
Bedrooms and Bathrooms
- 2 Main Level Bedrooms
- Sitting Area In Primary Bedroom
- 1 Full Bathroom
Laundry
- Laundry Room
- Laundry in Kitchen
- 220 Volts In Laundry
Eco-Friendly Details
- Green Roof
- Energy-Efficient Insulation
- Energy-Efficient Thermostat
Outdoor Features
- Deck
- Outdoor Storage
Location
- Property is near schools
- Property is near shops
Schools
- Conley Hills Elementary School
- Paul D. West Middle School
- Tri-Cities High School
Utilities
- Central Heating and Cooling System
- Floor Furnace
- Heating System Uses Steam
- 110 Volts
- Phone Available
- Cable TV Available
Listing and Financial Details
- Assessor Parcel Number 14 019700010243
Community Details
Amenities
- Airport or Runway
Recreation
- Dog Park
- Trails
Map
Home Values in the Area
Average Home Value in this Area
Tax History
| Year | Tax Paid | Tax Assessment Tax Assessment Total Assessment is a certain percentage of the fair market value that is determined by local assessors to be the total taxable value of land and additions on the property. | Land | Improvement |
|---|---|---|---|---|
| 2025 | $958 | $67,280 | $25,600 | $41,680 |
| 2023 | $958 | $67,280 | $25,600 | $41,680 |
| 2022 | $1,358 | $48,120 | $10,280 | $37,840 |
| 2021 | $636 | $41,680 | $7,760 | $33,920 |
| 2020 | $602 | $38,560 | $10,000 | $28,560 |
| 2019 | $538 | $33,800 | $9,440 | $24,360 |
| 2018 | $354 | $19,560 | $4,320 | $15,240 |
| 2017 | $226 | $9,720 | $3,280 | $6,440 |
| 2016 | $226 | $9,720 | $3,280 | $6,440 |
| 2015 | $226 | $9,720 | $3,280 | $6,440 |
| 2014 | $162 | $9,720 | $3,280 | $6,440 |
Property History
| Date | Event | Price | Change | Sq Ft Price |
|---|---|---|---|---|
| 08/13/2025 08/13/25 | Price Changed | $170,000 | -5.6% | $177 / Sq Ft |
| 05/22/2025 05/22/25 | For Sale | $180,000 | -- | $188 / Sq Ft |
Source: First Multiple Listing Service (FMLS)
MLS Number: 7584371
APN: 14-0197-0001-024-3
- 2544 Overlook Dr
- 2604 Harmony Way
- 2608 Westchester Dr
- 0 Riggs Dr Unit 10600937
- 0 Riggs Dr Unit 7646715
- 2345 Old Colony Rd
- 0 Dodson Dr Unit 10566720
- 0 Dodson Dr Unit 10302046
- 2354 Woodhill Ln
- 00 Dodson Dr
- 2430 Fern Valley Ct
- 2555 Graywall St
- 2455 Dodson Dr
- 2703 Arrowood Dr
- 2330 Dorsey Ave
- 2363 Dabney Terrace
- 2764 Riggs Dr
- 2442 Graywall St
- 2601 Riggs Dr
- 2513 Riggs Dr
- 2560 Wood Valley Dr
- 2545 Plantation Dr
- 2592 Plantation Dr
- 2508 Connally Dr
- 2424 Connally Dr
- 2257 Collins Dr
- 2213 Plantation Dr
- 2455 Mcalpin Terrace Unit 1
- 3073 Washington Rd
- 3095 Mckenzie Rd
- 3149 Beech Dr
- 20 Pine Canyon Dr SW
- 2039 Bent Creek Way SW
- 2137 Delowe Dr
- 3000 Continental Colony Pkwy SW
- 2144 Delowe Dr
- 1919 Montrose Dr
- 2640 Campbellton Rd SW
