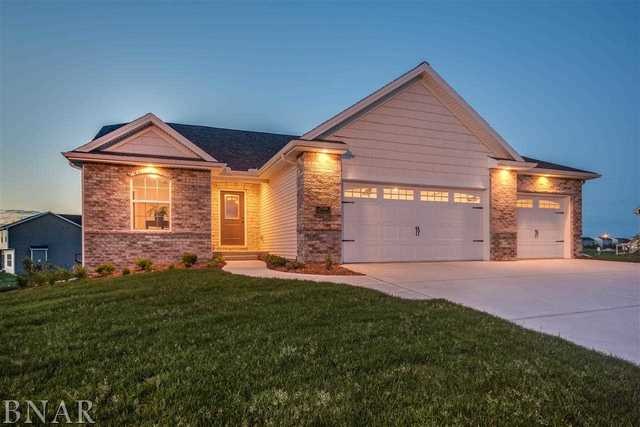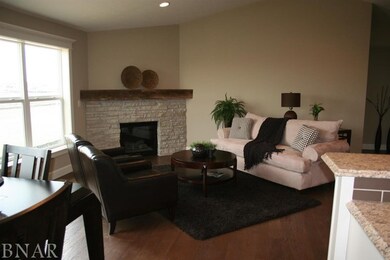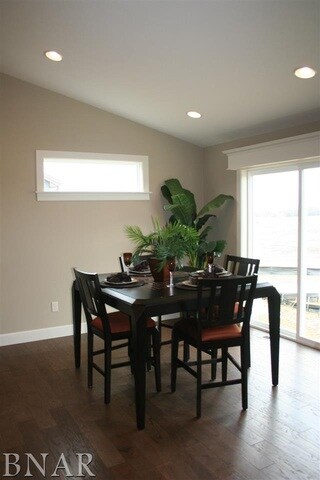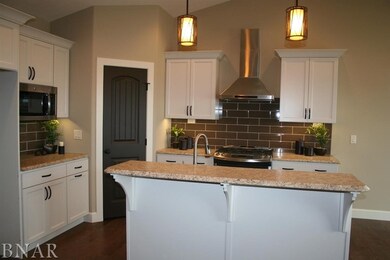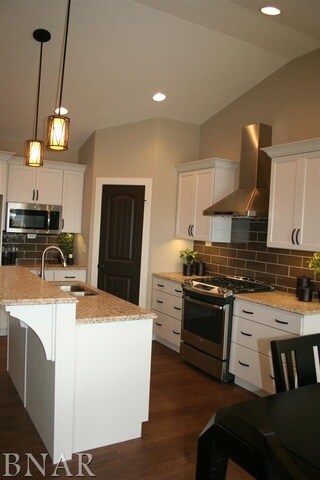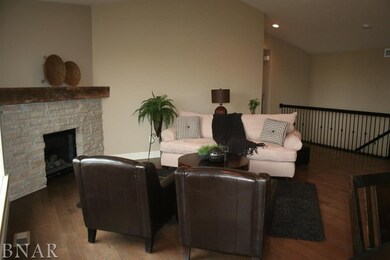
2530 Red Rock Rd Normal, IL 61761
Eagles Landing NeighborhoodHighlights
- Deck
- Ranch Style House
- Attached Garage
- Normal Community High School Rated A-
- Walk-In Pantry
- 2-minute walk to Shepard Dog Park
About This Home
As of November 2022Beautiful Trunk Bay Construction Ranch Home with open floor plan. Wood floors through out main floor. Custom kitchen with stainless steel appliances and granite counter tops. Great corner stone fireplace. Master suite hosts double vanity sink with large shower, and walk in closet. Finished walk out basement with additional two bedrooms and full bath.
Last Agent to Sell the Property
Coldwell Banker Real Estate Group License #475128162 Listed on: 12/04/2013

Last Buyer's Agent
BNAR Conversion Agent
BNAR Conversion Office
Home Details
Home Type
- Single Family
Est. Annual Taxes
- $9,645
Year Built
- 2014
Parking
- Attached Garage
- Garage Door Opener
Home Design
- Ranch Style House
Interior Spaces
- Built-In Features
- Attached Fireplace Door
- Gas Log Fireplace
- Entrance Foyer
- Family Room Downstairs
Kitchen
- Breakfast Bar
- Walk-In Pantry
- Oven or Range
- Microwave
- Dishwasher
Bedrooms and Bathrooms
- Walk-In Closet
- Primary Bathroom is a Full Bathroom
- Bathroom on Main Level
Finished Basement
- Basement Fills Entire Space Under The House
- Finished Basement Bathroom
Outdoor Features
- Deck
- Patio
Utilities
- Forced Air Heating and Cooling System
- Heating System Uses Gas
Ownership History
Purchase Details
Home Financials for this Owner
Home Financials are based on the most recent Mortgage that was taken out on this home.Purchase Details
Home Financials for this Owner
Home Financials are based on the most recent Mortgage that was taken out on this home.Purchase Details
Home Financials for this Owner
Home Financials are based on the most recent Mortgage that was taken out on this home.Purchase Details
Home Financials for this Owner
Home Financials are based on the most recent Mortgage that was taken out on this home.Purchase Details
Similar Homes in the area
Home Values in the Area
Average Home Value in this Area
Purchase History
| Date | Type | Sale Price | Title Company |
|---|---|---|---|
| Warranty Deed | $330,000 | -- | |
| Warranty Deed | $335,000 | Ftc | |
| Warranty Deed | $312,500 | Frontier Title Co | |
| Warranty Deed | $307,000 | First Community Title | |
| Warranty Deed | $267,000 | First Community Title |
Mortgage History
| Date | Status | Loan Amount | Loan Type |
|---|---|---|---|
| Previous Owner | $268,000 | New Conventional | |
| Previous Owner | $234,375 | No Value Available | |
| Previous Owner | $245,500 | No Value Available | |
| Previous Owner | $272,000 | New Conventional |
Property History
| Date | Event | Price | Change | Sq Ft Price |
|---|---|---|---|---|
| 11/16/2022 11/16/22 | Sold | $330,000 | -1.5% | $224 / Sq Ft |
| 11/01/2022 11/01/22 | Pending | -- | -- | -- |
| 10/31/2022 10/31/22 | Price Changed | $334,900 | -4.3% | $227 / Sq Ft |
| 10/17/2022 10/17/22 | For Sale | $349,900 | +4.4% | $237 / Sq Ft |
| 05/17/2021 05/17/21 | Sold | $335,000 | 0.0% | $227 / Sq Ft |
| 04/13/2021 04/13/21 | Pending | -- | -- | -- |
| 04/07/2021 04/07/21 | Price Changed | $334,900 | -4.3% | $227 / Sq Ft |
| 03/23/2021 03/23/21 | Price Changed | $349,900 | -6.7% | $237 / Sq Ft |
| 03/16/2021 03/16/21 | For Sale | $374,900 | +20.0% | $254 / Sq Ft |
| 07/13/2018 07/13/18 | Sold | $312,500 | -2.3% | $212 / Sq Ft |
| 06/13/2018 06/13/18 | Pending | -- | -- | -- |
| 06/01/2018 06/01/18 | For Sale | $319,900 | +4.2% | $217 / Sq Ft |
| 09/17/2015 09/17/15 | Sold | $306,900 | -7.0% | $208 / Sq Ft |
| 08/17/2015 08/17/15 | Pending | -- | -- | -- |
| 12/04/2013 12/04/13 | For Sale | $329,900 | -- | $224 / Sq Ft |
Tax History Compared to Growth
Tax History
| Year | Tax Paid | Tax Assessment Tax Assessment Total Assessment is a certain percentage of the fair market value that is determined by local assessors to be the total taxable value of land and additions on the property. | Land | Improvement |
|---|---|---|---|---|
| 2024 | $9,645 | $140,144 | $26,908 | $113,236 |
| 2022 | $9,645 | $113,368 | $21,767 | $91,601 |
| 2021 | $9,285 | $106,961 | $20,537 | $86,424 |
| 2020 | $9,227 | $105,850 | $20,324 | $85,526 |
| 2019 | $8,912 | $105,282 | $20,215 | $85,067 |
| 2018 | $9,342 | $110,113 | $20,001 | $90,112 |
| 2017 | $9,009 | $110,113 | $20,001 | $90,112 |
| 2016 | $8,911 | $110,113 | $20,001 | $90,112 |
| 2015 | $9,169 | $107,532 | $19,532 | $88,000 |
| 2014 | $8,870 | $105,332 | $19,532 | $85,800 |
| 2013 | -- | $11,534 | $11,534 | $0 |
Agents Affiliated with this Home
-
D
Seller's Agent in 2022
Don Sutton
RE/MAX
-

Buyer's Agent in 2022
Lindsay Prewitt
eXp Realty
(309) 838-5794
3 in this area
172 Total Sales
-
J
Seller's Agent in 2021
Janel Harrison
Coldwell Banker Real Estate Group
(309) 825-1668
4 in this area
108 Total Sales
-

Seller's Agent in 2018
Amanda Wycoff
BHHS Central Illinois, REALTORS
(309) 242-2647
10 in this area
502 Total Sales
-
D
Buyer's Agent in 2018
Darren Sheehan
Coldwell Banker Real Estate Group
-

Seller's Agent in 2015
Marty Trunk
Coldwell Banker Real Estate Group
(309) 275-0964
21 in this area
87 Total Sales
Map
Source: Midwest Real Estate Data (MRED)
MLS Number: MRD10242032
APN: 14-24-153-002
- 2514 Fieldstone Ct
- 2621 Shale Rd
- 2538 Marble Rd
- 1172 Hershey Rd
- 2523 Marble Rd
- Lot G Corner Fort Jesse & Towanda Barnes
- Lot H Towanda Barnes
- Town ship 24 North SE (1 4) of Section 19
- 1239 Slate St
- 1243 Slate St
- 2900 Bear Claw St
- 1230 N Pointe Dr
- 1225 Lodge Pole Ln
- Lot 8 Jehova
- 3616 Cabernet Ct
- Lot E Fort Jesse Rd
- Lot F Fort Jesse Rd
- Lot D Fort Jesse Rd
- 2903 Keystone Rd
- 2605 Park Ridge Rd
