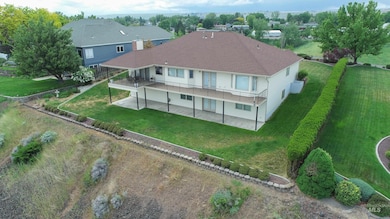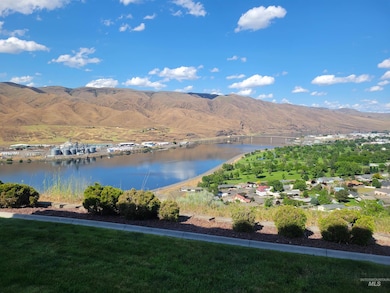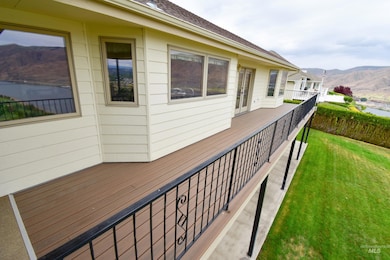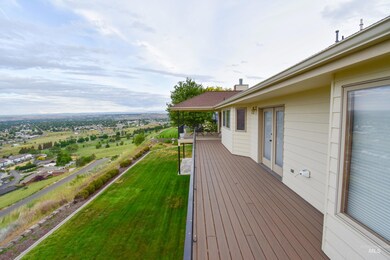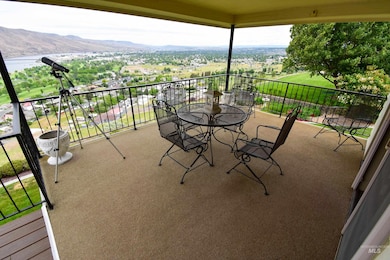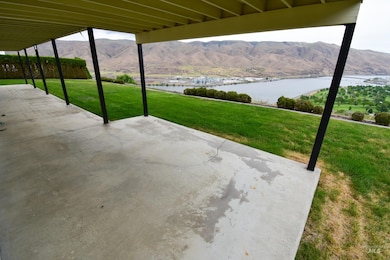
$749,000
- 5 Beds
- 3 Baths
- 3,148 Sq Ft
- 1977 Golfview Dr
- Clarkston, WA
Located right next to Red Wolf Golf Club, this stunning property offers the perfect blend of luxury, space, and unbeatable views. From the moment you walk in, you're greeted with an open-concept living area that flows effortlessly into a thoughtfully designed gourmet kitchen—perfect for cooking, entertaining, and gathering with friends and family. The deck just off the main living space is made
Chelsea Blewett Refined Realty

