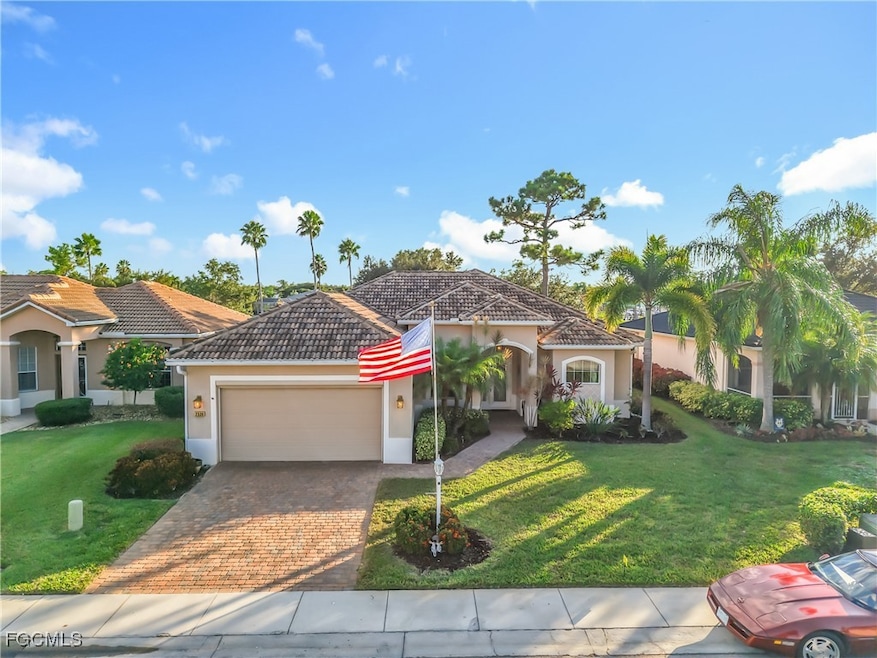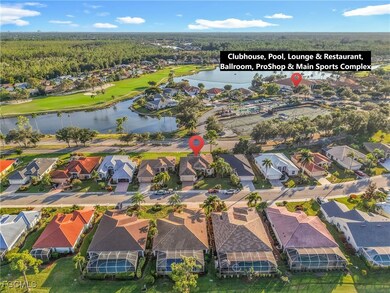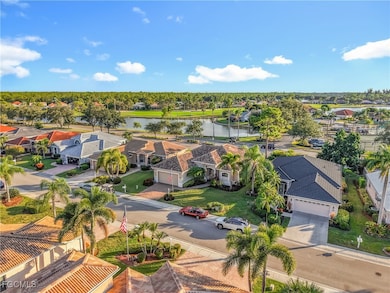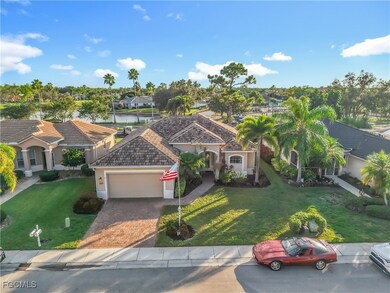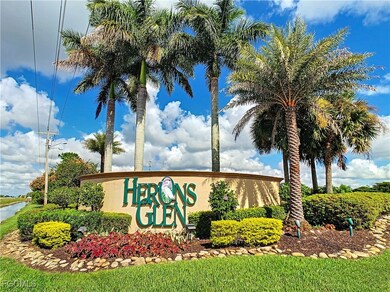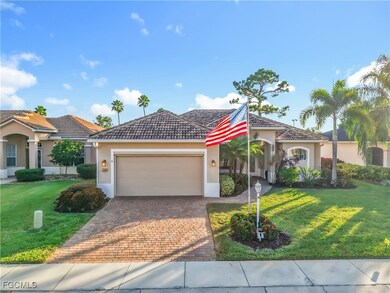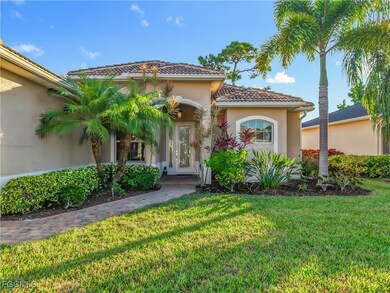2530 Valparaiso Blvd North Fort Myers, FL 33917
Jacaranda NeighborhoodEstimated payment $3,076/month
Highlights
- Golf Course Community
- Fitness Center
- Above Ground Spa
- North Fort Myers High School Rated A
- Gated with Attendant
- Lake View
About This Home
Experience the rare combination of modern construction and premium location in this meticulously maintained 2015 CUSTOM-BUILT residence in HERONS GLEN COUNTRY CLUB. Positioned directly across from the clubhouse and sports complex, you'll enjoy convenient access to tennis courts, the pool, lounge and social gatherings. From the moment you arrive, quality is evident. The PAVER driveway and palm trees welcome you, while the etched glass entry and sidelight introduce a home designed with exceptional attention to detail. Inside, discover 20-inch diagonal tile flooring with a mosaic centerpiece in the foyer, setting an elegant tone that flows throughout the main living areas. The living room showcases a dramatic DOUBLE TRAY CEILING with integrated lighting, elevating the CEILING to 11 FEET at its peak. CROWN MOULDING and tall baseboards add sophisticated finishing touches, while triple sliders open to the covered lanai—creating a seamless indoor-outdoor living experience with lovely lake and tennis court views. The eat-in kitchen balances form and function with WOOD SHAKER CABINETRY featuring multi-level staggered design, crown and light rail molding, soft-close mechanisms, and pull-out drawers for easy access. Granite counters, tile backsplash, stainless appliances, and a breakfast bar complete this beautifully appointed space. The primary bedroom also has a tray ceiling, plus DUAL WALK-IN CLOSETS, and direct lanai access where you'll find a relaxing spa. The ensuite bath features a spacious and inviting walk-in shower and an expansive double-sink vanity. On the opposite side of the home, the guest bedrooms feature newly installed 2024 luxury vinyl plank flooring, while the guest bath includes a real wood vanity and attractive tile surround with tub/shower combination. HURRICANE RATED IMPACT WINDOWS AND DOORS throughout provide peace of mind, while 8-FOOT INTERIOR DOORS create an open, airy feel. The in-home laundry features a front-load washer and dryer. The EXTRA TALL GARAGE offers 9.5-foot ceilings, an 8-foot insulated door, SKEETER BEATER and a utility sink. A nearly new DUAL-FUEL GENERATOR is included. This home presents an opportunity to enjoy country club living in a residence that looks and feels new, with the added benefit of walking to most everything Herons Glen has to offer (including the 19th hole). The current owners have maintained this property with exceptional care—it's being offered FULLY FURNISHED and is truly move-in ready.
Open House Schedule
-
Sunday, November 30, 20251:00 to 3:00 pm11/30/2025 1:00:00 PM +00:0011/30/2025 3:00:00 PM +00:00Add to Calendar
Home Details
Home Type
- Single Family
Est. Annual Taxes
- $4,279
Year Built
- Built in 2015
Lot Details
- 6,708 Sq Ft Lot
- Lot Dimensions are 60 x 111 x 60 x 111
- Property fronts a private road
- Northeast Facing Home
- Rectangular Lot
- Sprinkler System
- Property is zoned RPD
HOA Fees
- $242 Monthly HOA Fees
Parking
- 2 Car Attached Garage
- Garage Door Opener
- Driveway
Property Views
- Lake
- Tennis Court
Home Design
- Entry on the 1st floor
- Tile Roof
- Stucco
Interior Spaces
- 1,789 Sq Ft Home
- 1-Story Property
- Furnished
- Built-In Features
- Crown Molding
- Tray Ceiling
- High Ceiling
- Ceiling Fan
- Sliding Windows
- Great Room
- Open Floorplan
- Hobby Room
- Screened Porch
- Pull Down Stairs to Attic
Kitchen
- Eat-In Kitchen
- Self-Cleaning Oven
- Range
- Microwave
- Ice Maker
- Dishwasher
- Disposal
Flooring
- Tile
- Vinyl
Bedrooms and Bathrooms
- 3 Bedrooms
- Split Bedroom Floorplan
- Walk-In Closet
- Maid or Guest Quarters
- 2 Full Bathrooms
- Dual Sinks
- Shower Only
- Multiple Shower Heads
- Separate Shower
Laundry
- Dryer
- Washer
- Laundry Tub
Home Security
- Home Security System
- Security Gate
- Impact Glass
- High Impact Door
- Fire and Smoke Detector
Outdoor Features
- Above Ground Spa
- Screened Patio
Utilities
- Central Heating and Cooling System
- Underground Utilities
- Power Generator
- Sewer Assessments
- High Speed Internet
- Cable TV Available
Listing and Financial Details
- Legal Lot and Block 8 / 4
- Assessor Parcel Number 04-43-24-05-00004.0080
Community Details
Overview
- Association fees include management, cable TV, internet, irrigation water, legal/accounting, ground maintenance, recreation facilities, reserve fund, road maintenance, street lights, security
- Association Phone (239) 746-9464
- Del Vera Country Club Subdivision
Amenities
- Community Barbecue Grill
- Picnic Area
- Restaurant
- Clubhouse
- Billiard Room
- Community Library
Recreation
- Golf Course Community
- Tennis Courts
- Pickleball Courts
- Bocce Ball Court
- Shuffleboard Court
- Fitness Center
- Community Pool
- Community Spa
- Putting Green
- Trails
Security
- Gated with Attendant
Map
Home Values in the Area
Average Home Value in this Area
Tax History
| Year | Tax Paid | Tax Assessment Tax Assessment Total Assessment is a certain percentage of the fair market value that is determined by local assessors to be the total taxable value of land and additions on the property. | Land | Improvement |
|---|---|---|---|---|
| 2025 | $4,279 | $221,667 | -- | -- |
| 2024 | $4,204 | $215,420 | -- | -- |
| 2023 | $4,204 | $209,146 | $0 | $0 |
| 2022 | $4,323 | $203,054 | $0 | $0 |
| 2021 | $4,262 | $218,279 | $16,000 | $202,279 |
| 2020 | $4,274 | $194,418 | $0 | $0 |
| 2019 | $4,082 | $190,047 | $0 | $0 |
| 2018 | $4,071 | $186,503 | $0 | $0 |
| 2017 | $4,065 | $182,667 | $0 | $0 |
| 2016 | $4,510 | $191,260 | $15,000 | $176,260 |
| 2015 | $1,714 | $12,500 | $12,500 | $0 |
| 2014 | -- | $12,500 | $12,500 | $0 |
| 2013 | -- | $22,700 | $22,700 | $0 |
Property History
| Date | Event | Price | List to Sale | Price per Sq Ft |
|---|---|---|---|---|
| 11/23/2025 11/23/25 | For Sale | $469,000 | -- | $262 / Sq Ft |
Purchase History
| Date | Type | Sale Price | Title Company |
|---|---|---|---|
| Warranty Deed | $26,500 | Omnimark Title Services Llc | |
| Warranty Deed | $30,000 | Fidelity National Title Ins | |
| Warranty Deed | $34,000 | -- | |
| Warranty Deed | $235,000 | -- |
Mortgage History
| Date | Status | Loan Amount | Loan Type |
|---|---|---|---|
| Previous Owner | $30,600 | No Value Available | |
| Previous Owner | $188,000 | No Value Available |
Source: Florida Gulf Coast Multiple Listing Service
MLS Number: 2025019410
APN: 04-43-24-05-00004.0080
- 2580 Valparaiso Blvd
- 2680 Via Presidio
- 2461 Palo Duro Blvd
- 2640 Palo Duro Blvd
- 2241 Rio Nuevo Dr
- 2271 Valparaiso Blvd
- 2380 Palo Duro Blvd
- 2190 Corona Del Sire Dr Unit 1
- 2320 Palo Duro Blvd
- 2831 Corinthia Cir
- 20698 Marathona Ct
- 2220 Valparaiso Blvd
- 2160 Palo Duro Blvd
- 2170 Faliron Rd
- 2100 Rio Nuevo Dr
- 2071 Rio Nuevo Dr
- 2050 Rio Nuevo Dr
- 20864 Santorini Way
- 2060 Corona Del Sire Dr
- 2030 Rio Nuevo Dr
- 2260 Rio Nuevo Dr
- 2431 Palo Duro Blvd
- 2300 Valparaiso Blvd
- 2101 Faliron Rd
- 1900 Corona Del Sire Dr
- 20919 Villareal Way
- 20031 Fiddlewood Ave
- 17100 Tamiami Trail Unit 160
- 17100 Tamiami Trail Unit 263
- 17100 Tamiami Trail Unit 196
- 17100 Tamiami Trail Unit 186
- 17100 Tamiami Trail Unit 296
- 20621 Chestnut Ridge Dr
- 20333 Camino Torcido Loop
- 20261 Camino Torcido Loop
- 20359 Camino Torcido Loop
- 20493 Camino Torcido Loop
- 20502 Camino Torcido Loop
- 20419 Camino Torcido Loop
- 20719 Kaidon Ln
