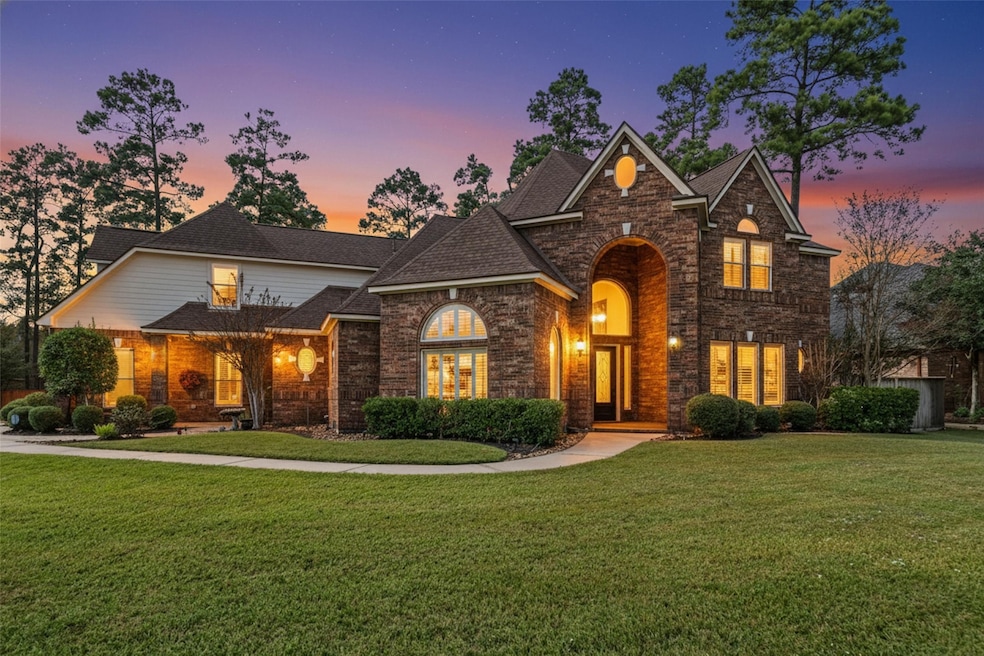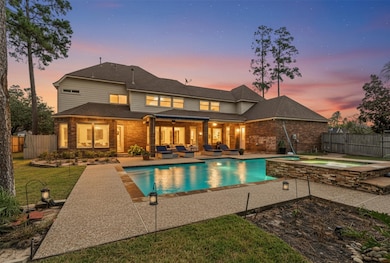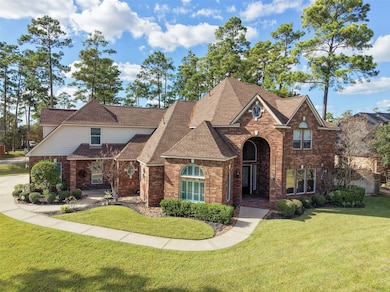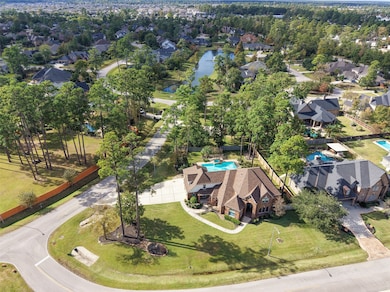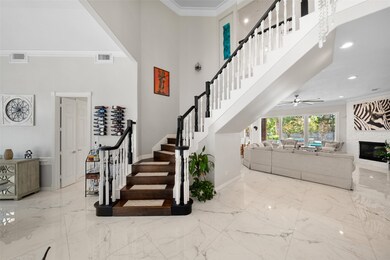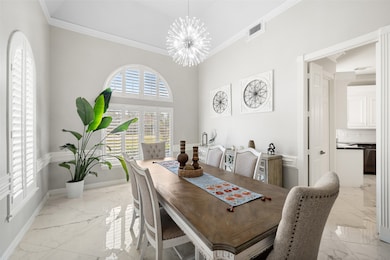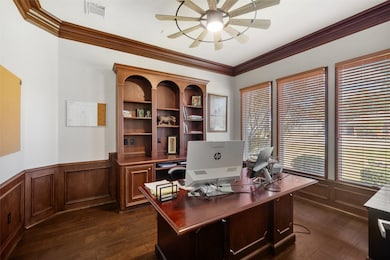25307 Piney Bend Ct Spring, TX 77389
Highlights
- Media Room
- Heated In Ground Pool
- Traditional Architecture
- Metzler Elementary School Rated A
- Dual Staircase
- Wood Flooring
About This Home
Enjoy executive living on a stunning half-acre corner lot with a sparkling pool and lush landscaping! This spacious, beautifully appointed home features a dramatic 2-story foyer with crown molding, chair rails, plantation shutters, double-pane windows, and custom built-ins. A rare dual-staircase design adds convenience, and the first floor has no carpet. The chef’s kitchen offers a double oven, gas cooktop, granite countertops, stainless steel appliances, and a large island, opening to a bright breakfast area and inviting living room with a bar and built-ins. The backyard is a private oasis with a covered patio, a refreshing pool, spa, and gorgeous landscaping—perfect for entertaining. Located within walking distance to a community lake and minutes from top restaurants, shopping, and entertainment. Pool maintenance included. An exceptional home you don’t want to miss!
Home Details
Home Type
- Single Family
Est. Annual Taxes
- $19,709
Year Built
- Built in 2004
Lot Details
- 0.58 Acre Lot
- Back Yard Fenced
- Corner Lot
- Sprinkler System
Parking
- 4 Car Attached Garage
Home Design
- Traditional Architecture
Interior Spaces
- 4,557 Sq Ft Home
- 2-Story Property
- Dual Staircase
- Crown Molding
- High Ceiling
- Ceiling Fan
- Gas Fireplace
- Plantation Shutters
- Family Room Off Kitchen
- Living Room
- Dining Room
- Media Room
- Home Office
- Game Room
Kitchen
- Breakfast Room
- Breakfast Bar
- Double Oven
- Electric Oven
- Gas Cooktop
- Microwave
- Dishwasher
- Kitchen Island
- Disposal
Flooring
- Wood
- Carpet
- Tile
Bedrooms and Bathrooms
- 4 Bedrooms
- Double Vanity
- Hydromassage or Jetted Bathtub
- Bathtub with Shower
- Separate Shower
Home Security
- Security System Owned
- Fire and Smoke Detector
Eco-Friendly Details
- Energy-Efficient Windows with Low Emissivity
- Energy-Efficient HVAC
- Energy-Efficient Thermostat
Pool
- Heated In Ground Pool
Schools
- Metzler Elementary School
- Hofius Intermediate School
- Klein Oak High School
Utilities
- Central Heating and Cooling System
- Heating System Uses Gas
- Programmable Thermostat
Listing and Financial Details
- Property Available on 1/1/26
- 12 Month Lease Term
Community Details
Overview
- Preserve At Augusta Pines Subdivision
Pet Policy
- Call for details about the types of pets allowed
- Pet Deposit Required
Map
Source: Houston Association of REALTORS®
MLS Number: 57907512
APN: 1214950030007
- 8110 Hideaway Lake Cir
- 7938 Wooded Way Dr
- 7715 Firethorne Creek Ct
- 8102 Hideaway Run Dr
- 7806 Bent Green Ln
- 25218 Piney Heights Ln
- 8139 Edenwood Dr
- 25338 Metzler Creek Dr
- 8240 Pinecrest Dr Unit LOT 640
- 8228 Razorback Dr Unit LOT 484
- 7622 Raes Creek Dr
- 7603 Hogan Bridge Ct
- 25603 Muirfield Bend Ct
- 25119 Aughton Dr
- 25514 Long Iron Ct
- 25718 Muirfield Bend Ct
- 25203 Butterwick Dr
- 25327 Oak Knot Dr
- 25018 Butterwick Dr
- 7415 Nantucket Point Ln
- 8114 Hideaway Lake Cir
- 25219 Piney Heights Ln
- 7811 Bent Green Ln
- 25727 Hawn Rd
- 7603 Hogan Bridge Ct
- 25915 Drybrook Rd
- 7833 Augusta Pines Dr
- 7626 Painton Ln
- 8402 Oak Knot Ct
- 8402 Oak Knot Dr
- 7511 Raes Creek Dr
- 8406 Oak Villa Ct
- 8011 Augusta Pines Dr
- 25818 Elmley Place
- 24814 Butterwick Dr
- 25126 Barmby Dr
- 11 Silver Arrow Ct
- 2 Painted Post Place
- 7507 Faldo Dr
- 25222 Barmby Dr
