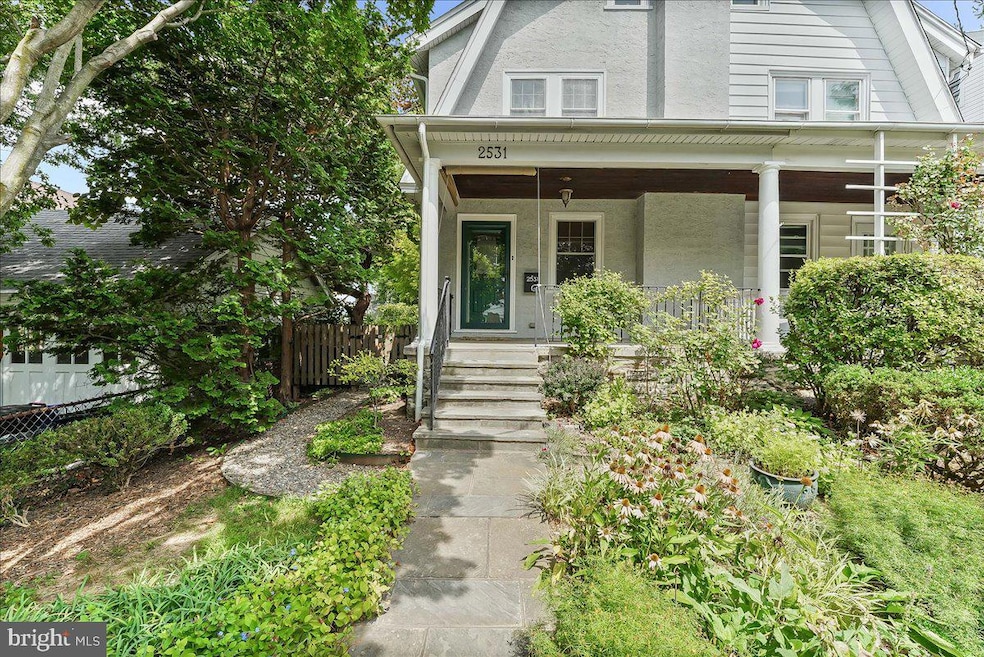
2531 Belmont Ave Ardmore, PA 19003
Estimated payment $3,171/month
Highlights
- Colonial Architecture
- Deck
- No HOA
- Chestnutwold Elementary School Rated A
- Wood Flooring
- Stainless Steel Appliances
About This Home
Stroll through a small front garden, step onto the welcoming front porch before entering your future home. The living room is a bright and airy, featuring hardwood floors, a ceiling fan, and a cozy gas fireplace. The open layout flows seamlessly into a dining room, which leads to a stunning kitchen designed for both function and style. The updated kitchen boasts Bosch stainless steel appliances, including a gas range with convention oven, Corian countertops, a stylish tile backsplash, and soft-close wood cabinetry. The kitchen extension has large windows that overlook the backyard oasis. Enjoy the beautifully landscaped garden with fountain from a custom-designed composite deck—perfect for entertaining or relaxing outdoors. Finishing off the first floor is a convenient powder room just off the kitchen. Upstairs, the second floor hosts three spacious bedrooms and a full bath, while the third floor offers a versatile fourth bedroom—complete with plumbing for a potential full bath (currently has a utility sink, as this space had been used as an artist studio.) Additional upgrades include a new heater, split-system air conditioning, a tankless water heater, Pella windows, newer roof, updated 200 amp electrical system, and more. This home has been lovingly cared for by the current owners for 23 years, and has been freshly painted white so you can move right in and make it your own. Great location! Just a short walk to the local elementary school and close to everything Ardmore has to offer—shops, dining, parks, and transit. Don’t miss the opportunity to make this stunning property your next home!
Listing Agent
Long & Foster Real Estate, Inc. License #RS271517 Listed on: 08/21/2025

Townhouse Details
Home Type
- Townhome
Est. Annual Taxes
- $7,449
Year Built
- Built in 1935
Lot Details
- 3,049 Sq Ft Lot
- Lot Dimensions are 25.00 x 125.00
Parking
- On-Street Parking
Home Design
- Semi-Detached or Twin Home
- Colonial Architecture
- Stone Foundation
- Stucco
Interior Spaces
- 1,523 Sq Ft Home
- Property has 3 Levels
- Ceiling Fan
- Gas Fireplace
- Wood Flooring
Kitchen
- Gas Oven or Range
- Dishwasher
- Stainless Steel Appliances
- Disposal
Bedrooms and Bathrooms
- 4 Bedrooms
Laundry
- Dryer
- Washer
Basement
- Basement Fills Entire Space Under The House
- Laundry in Basement
Outdoor Features
- Deck
- Porch
Schools
- Chestnutwold Elementary School
- Haverford Middle School
- Haverford Senior High School
Utilities
- Cooling System Utilizes Natural Gas
- Ductless Heating Or Cooling System
- Hot Water Heating System
- Tankless Water Heater
Community Details
- No Home Owners Association
Listing and Financial Details
- Tax Lot 768-000
- Assessor Parcel Number 22-06-00270-00
Map
Home Values in the Area
Average Home Value in this Area
Tax History
| Year | Tax Paid | Tax Assessment Tax Assessment Total Assessment is a certain percentage of the fair market value that is determined by local assessors to be the total taxable value of land and additions on the property. | Land | Improvement |
|---|---|---|---|---|
| 2024 | $6,824 | $265,400 | $94,210 | $171,190 |
| 2023 | $6,630 | $265,400 | $94,210 | $171,190 |
| 2022 | $6,475 | $265,400 | $94,210 | $171,190 |
| 2021 | $10,549 | $265,400 | $94,210 | $171,190 |
| 2020 | $5,684 | $122,290 | $47,700 | $74,590 |
| 2019 | $5,579 | $122,290 | $47,700 | $74,590 |
| 2018 | $5,483 | $122,290 | $0 | $0 |
| 2017 | $5,367 | $122,290 | $0 | $0 |
| 2016 | $671 | $122,290 | $0 | $0 |
| 2015 | $671 | $122,290 | $0 | $0 |
| 2014 | $671 | $122,290 | $0 | $0 |
Property History
| Date | Event | Price | Change | Sq Ft Price |
|---|---|---|---|---|
| 08/21/2025 08/21/25 | For Sale | $468,000 | -- | $307 / Sq Ft |
Purchase History
| Date | Type | Sale Price | Title Company |
|---|---|---|---|
| Deed | $168,000 | Commonwealth Land Title Ins | |
| Deed | $129,900 | -- |
Mortgage History
| Date | Status | Loan Amount | Loan Type |
|---|---|---|---|
| Closed | $94,000 | Credit Line Revolving | |
| Closed | $110,000 | New Conventional | |
| Closed | $134,400 | No Value Available | |
| Previous Owner | $128,528 | FHA |
Similar Homes in the area
Source: Bright MLS
MLS Number: PADE2098268
APN: 22-06-00270-00
- 763 Humphreys Rd
- 2309 Belmont Ave
- 421 E Eagle Rd
- 620 Georges Ln
- 2317 Poplar Rd Unit 24
- 2814 Saint Marys Rd
- 225 Sheas Terrace
- 317 Cherry Ln
- 2921 Berkley Rd
- 2209 E County Line Rd
- 771 Clifford Ave
- 673 Ardmore Ave
- 2407 Merwood Ln
- 139 Walnut Ave
- 135 Simpson Rd
- 700 Ardmore Ave Unit 608
- 700 Ardmore Ave Unit 625
- 700 Ardmore Ave Unit 122
- 2416 Whitby Rd
- 101 Grandview Rd
- 660 Loraine St Unit 2
- 2314 Bryn Mawr Ave
- 236 Delmont Ave Unit 1st Floor
- 107 E County Line Rd Unit 2
- 201 Simpson Rd
- 114 Brookfield Terrace
- 628 Village Heritage Unit 628
- 700 Ardmore Ave Unit 524
- 825 Ardmore Ave
- 700 Ardmore Ave
- 2427 Hollis Rd
- 113-113 Cricket Ave
- 105 Cricket Ave Unit 2
- 126 Argyle Rd Unit B
- 12 W Athens Ave
- 65 Cricket Ave
- 26 S Cricket Terrace
- 35 Cricket Ave
- 24 Cricket Ave Unit 1B-324
- 24 Cricket Ave Unit 2B-409






