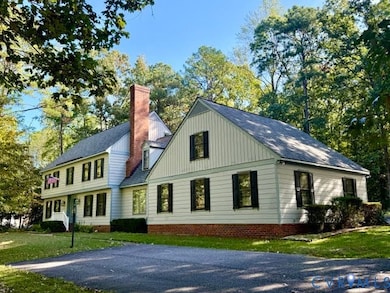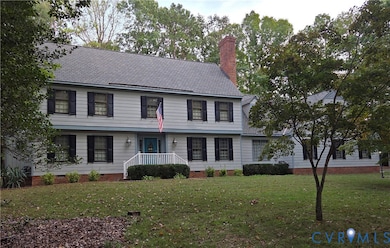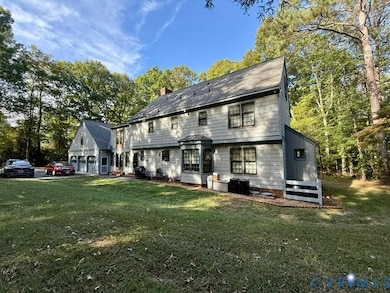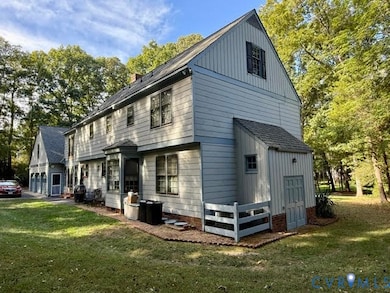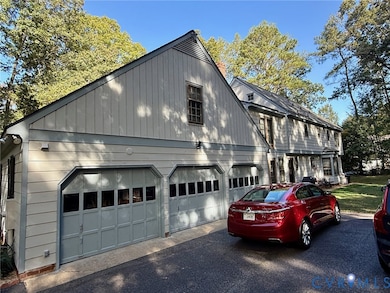2531 Camelback Rd North Chesterfield, VA 23236
Estimated payment $2,849/month
Highlights
- Hot Property
- Community Boat Facilities
- Two Primary Bedrooms
- Water Views
- RV or Boat Parking
- 1.33 Acre Lot
About This Home
FINANCE-FRIENDLY AUCTION! First time ever on the market - Price shown is tax value; name your price at online auction AS IS terms. Starting bid $340,000. Early offers presented. Up to 90% financing contingency available with pre-approval letter from known lender. Sellers custom built this home in 1977 and now it's time to downsize. Update and renovate or rent/move in as is. Top quality construction by Thomas Harris; exterior boasts milled cypress siding with fir trim, pest controlled foundation, Grand Manor shingle roof, copper flashing. The house is framed with fir (not pine), double layer sheetrock means extra quiet inside, with no visible signs of settlement!
Main Level:
*Slate Foyer with coat closet and powder room (1/2 bath)
* Family Room has exposed timber ceiling, carpet, brick fireplace with wood stove insert, large, shelved game/storage closet
* Kitchen with island (glass cooktop) and breakfast area with bay windows, double sink, new wall oven and microwave, pantry closet
* Dining Room has oak flooring and chair molding
* Living Room, also hardwood floors
* Rec Room - paneled, wood burning fireplace, double doors to back yard and door to garage, half bath
Attached 3-car garage has insulated concrete flooring
Exterior-access attached shed has entrance to crawl space
Upstairs:
*Primary bedroom: walk in cedar closet, dressing area with his/hers closets, bath with two sinks and shower, access to office/hobby room over rec room and huge, floored attic area over the garage below
*2nd floor Hallway: full tile bath with tub & double sink, laundry closet for full size side by side washer & dryer, whole house fan, linen closet, stairway to house attic space, floored
* Bedroom 2: ensuite bath with shower
* Bedroom 3: 2 closets
* Bedroom 4: 2 closets
Large yard
Note: conventional financing contingency permitted, 90% or less and pre-approval letter (NOT pre-qual) from a known lender - call to give us your lender name.
Home Details
Home Type
- Single Family
Est. Annual Taxes
- $4,204
Year Built
- Built in 1977
Lot Details
- 1.33 Acre Lot
- Lot Dimensions are 199 x 304
- Zoning described as R15
HOA Fees
- $22 Monthly HOA Fees
Parking
- 3 Car Attached Garage
- RV or Boat Parking
Home Design
- Frame Construction
- Composition Roof
- Cedar
Interior Spaces
- 3,029 Sq Ft Home
- 2-Story Property
- Built-In Features
- Bookcases
- Beamed Ceilings
- 2 Fireplaces
- Wood Burning Fireplace
- Self Contained Fireplace Unit Or Insert
- Bay Window
- French Doors
- Separate Formal Living Room
- Water Views
- Crawl Space
- Attic Fan
- Washer and Dryer Hookup
Kitchen
- Breakfast Area or Nook
- Eat-In Kitchen
- Built-In Oven
- Induction Cooktop
- Microwave
- Dishwasher
- Kitchen Island
- Trash Compactor
Flooring
- Wood
- Carpet
- Slate Flooring
- Vinyl
Bedrooms and Bathrooms
- 4 Bedrooms
- Double Master Bedroom
- En-Suite Primary Bedroom
- Walk-In Closet
- Double Vanity
Accessible Home Design
- Grab Bars
- Accessibility Features
Schools
- Providence Elementary And Middle School
- Monacan High School
Utilities
- Forced Air Zoned Heating and Cooling System
- Heat Pump System
- Water Heater
Listing and Financial Details
- Tax Lot 5
- Assessor Parcel Number 756-69-31-42-100-000
Community Details
Overview
- Bexley Subdivision
- Community Lake
- Pond in Community
Amenities
- Common Area
Recreation
- Community Boat Facilities
- Community Playground
- Park
Map
Home Values in the Area
Average Home Value in this Area
Tax History
| Year | Tax Paid | Tax Assessment Tax Assessment Total Assessment is a certain percentage of the fair market value that is determined by local assessors to be the total taxable value of land and additions on the property. | Land | Improvement |
|---|---|---|---|---|
| 2025 | $4,229 | $472,400 | $84,000 | $388,400 |
| 2024 | $4,229 | $452,000 | $80,000 | $372,000 |
| 2023 | $3,823 | $420,100 | $77,000 | $343,100 |
| 2022 | $3,820 | $415,200 | $75,000 | $340,200 |
| 2021 | $3,510 | $366,800 | $71,000 | $295,800 |
| 2020 | $3,455 | $363,700 | $71,000 | $292,700 |
| 2019 | $3,328 | $350,300 | $71,000 | $279,300 |
| 2018 | $3,322 | $349,700 | $78,200 | $271,500 |
| 2017 | $3,299 | $343,600 | $78,200 | $265,400 |
| 2016 | $3,263 | $339,900 | $78,200 | $261,700 |
| 2015 | $3,078 | $320,600 | $78,200 | $242,400 |
| 2014 | $2,963 | $308,600 | $78,200 | $230,400 |
Property History
| Date | Event | Price | List to Sale | Price per Sq Ft |
|---|---|---|---|---|
| 10/29/2025 10/29/25 | Price Changed | $472,400 | +38.9% | $156 / Sq Ft |
| 10/10/2025 10/10/25 | For Sale | $340,000 | -- | $112 / Sq Ft |
Source: Central Virginia Regional MLS
MLS Number: 2528674
APN: 756-69-31-42-100-000
- 2303 Cardiff Place
- 8939 Cardiff Rd
- 2231 Walhala Dr
- 2700 Walhala Dr
- 2821 Newquay Ln
- 2502 Foxberry Cir
- 2005 Walhala Dr
- 2901 Newquay Ln
- 9010 Kings Crown Rd
- 8507 Spruce Pine Dr
- 9701 Stemwell Ct
- 8436 Spruce Pine Dr
- 2613 Teaberry Dr
- 2013 S Twilight Ln
- 8104 Foxcatcher Ct
- 2504 Stemwell Blvd
- 1920 Camborne Rd
- 9712 Kingussle Ln
- Arlington Plan at Wyntrebrooke Village
- Shenandoah Plan at Wyntrebrooke Village
- 6932 Leire Ln
- 7660 van Hoy Dr
- 10330 W Providence Rd
- 8440 Scottingham Dr
- 7117 Leire Ln
- 3100 Able Place
- 2308 Courthouse Rd
- 3310 Old Courthouse Rd
- 2644 Wayside Dr
- 805 Marblethorpe Rd
- 241 Arboretum Place
- 1224 Courthouse Rd
- 10213 Sarah St
- 6322 Belcroft Ct
- 3911 Breezy Ct
- 542 Gateway Centre Pkwy
- 6300 Pewter Ave
- 2208 Mandalay Dr
- 6925 Starview Ct
- 1508 Stowmarket Ct

