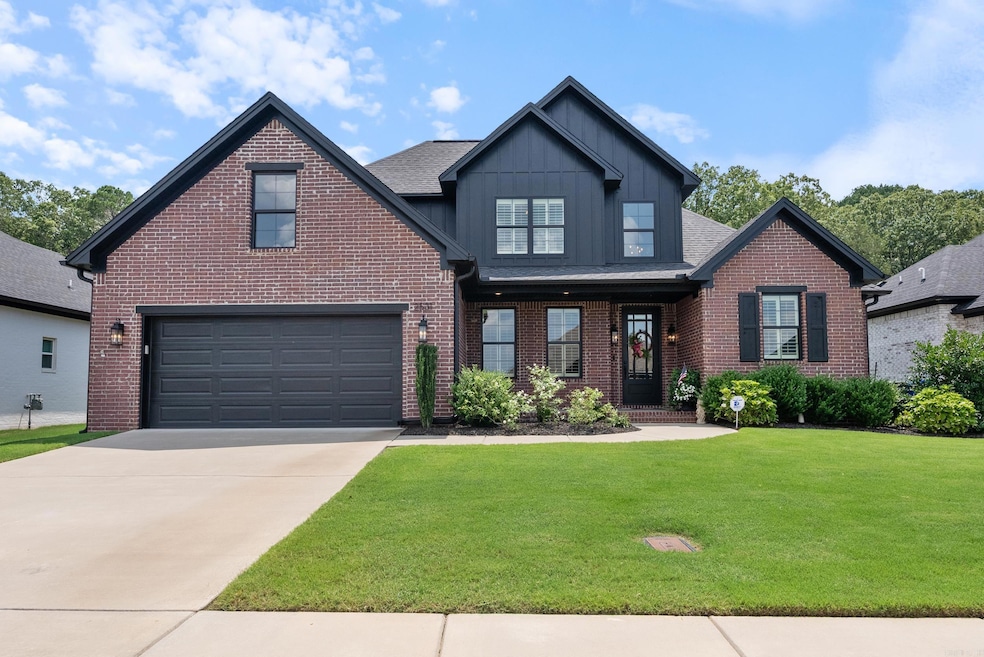
2531 Overcup Dr Conway, AR 72034
Estimated payment $2,485/month
Highlights
- Traditional Architecture
- Main Floor Primary Bedroom
- Home Office
- Carolyn Lewis Elementary School Rated A
- Quartz Countertops
- Porch
About This Home
Stunning custom built home with countless upgrades throughout. Beautiful luxury vinyl floors in the living areas and primary bedroom. 18' ceilings with gas fireplace and stunning wood panel accents in the living room. The open floor plan allows for seamless entertaining. The beautiful kitchen features quartz countertops, a quartz backsplash, gas range, and extra cabinet space. The downstairs primary suite has a custom bathroom with curbless shower, dedicated makeup station, and large walk-in closet. Downstairs you will also find a flex room that could be used as a 4th bedroom, office, or kid's play room. There's also a half bath downstairs for guests. Upstairs has two bedrooms with a full bathroom and oversized walk-in closet off of the front bedroom. Additional features include: Upgraded kitchen appliances, brick accent wall in flex room, upgraded lighting, plantation shutters throughout home, and much more. The exterior of the home features a screened-in porch wired for t.v., underground drainage, sprinkler system that covers the entire lawn, and a concrete patio perfect for grilling. Great location with easy access to UCA, dining, shopping, and I-40.
Home Details
Home Type
- Single Family
Est. Annual Taxes
- $3,384
Year Built
- Built in 2022
Lot Details
- 10,019 Sq Ft Lot
- Level Lot
Parking
- 2 Car Garage
Home Design
- Traditional Architecture
- Slab Foundation
- Architectural Shingle Roof
Interior Spaces
- 2,137 Sq Ft Home
- 1.5-Story Property
- Tray Ceiling
- Ceiling Fan
- Gas Log Fireplace
- Combination Kitchen and Dining Room
- Home Office
- Fire and Smoke Detector
- Washer Hookup
Kitchen
- Breakfast Bar
- Gas Range
- Microwave
- Dishwasher
- Quartz Countertops
- Disposal
Flooring
- Carpet
- Tile
- Luxury Vinyl Tile
Bedrooms and Bathrooms
- 3 Bedrooms
- Primary Bedroom on Main
- Walk-In Closet
Outdoor Features
- Patio
- Porch
Utilities
- Central Heating and Cooling System
- Co-Op Electric
- Gas Water Heater
Community Details
- Video Patrol
Map
Home Values in the Area
Average Home Value in this Area
Tax History
| Year | Tax Paid | Tax Assessment Tax Assessment Total Assessment is a certain percentage of the fair market value that is determined by local assessors to be the total taxable value of land and additions on the property. | Land | Improvement |
|---|---|---|---|---|
| 2024 | $3,102 | $76,380 | $11,000 | $65,380 |
| 2023 | $3,010 | $59,480 | $9,400 | $50,080 |
| 2022 | $476 | $0 | $0 | $0 |
Property History
| Date | Event | Price | Change | Sq Ft Price |
|---|---|---|---|---|
| 08/12/2025 08/12/25 | Pending | -- | -- | -- |
| 08/06/2025 08/06/25 | For Sale | $405,000 | -- | $190 / Sq Ft |
Similar Homes in Conway, AR
Source: Cooperative Arkansas REALTORS® MLS
MLS Number: 25031566
APN: 712-12518-074
- 2536 Overcup Dr
- 2545 Lilac Dr
- 1875 Indigo Cove
- 2475 Lilac Dr
- 2570 Zoysia Ln
- 1700 Hosta
- 1820 Josh Dr
- 1870 Pecan Creek Dr
- 1850 Pecan Creek Dr
- 1695 Gardenia
- 1950 Josh Dr
- 2745 Pulaski Dr
- 2201 S Donaghey Ave
- 1885 Mullberry Dr
- 2775 Pulaski Dr
- 1705 Pecan Creek Dr
- 2705 Makenzie Dr
- 2333 Pleasant Cove
- 2342 Holly Hill Dr
- 2845 Gulfshore Dr






