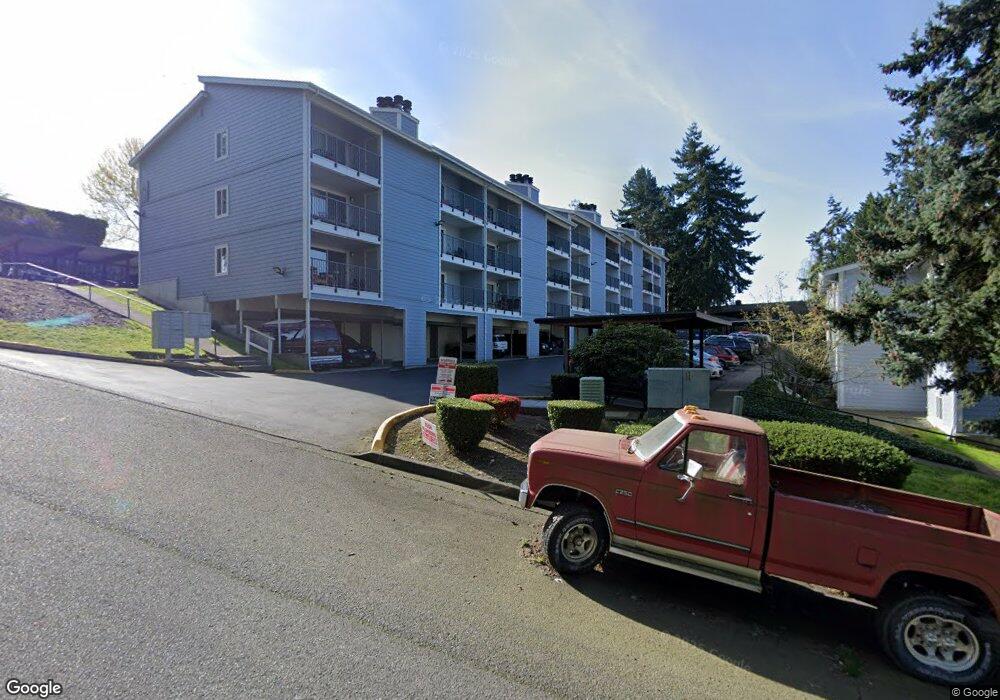2531 S 248th St Unit C32 Kent, WA 98032
Salt Air Hills Neighborhood
2
Beds
1
Bath
--
Sq Ft
--
Built
About This Home
This home is located at 2531 S 248th St Unit C32, Kent, WA 98032. 2531 S 248th St Unit C32 is a home located in King County with nearby schools including Parkside Elementary School, Pacific Middle School, and Mount Rainier High School.
Create a Home Valuation Report for This Property
The Home Valuation Report is an in-depth analysis detailing your home's value as well as a comparison with similar homes in the area
Home Values in the Area
Average Home Value in this Area
Tax History Compared to Growth
Map
Nearby Homes
- 26601 Pacific Hwy S
- 26120 25th Ave S
- 2121 S 249th Place
- 25039 21st Ave S
- 25940 Pacific Hwy S
- 24018 26th Place S Unit C102
- 24021 25th Ave S
- 2716 S 256th Place
- 1659 S 245th Place
- 24038 19th Ave S
- 2716 S 258th Place
- 25003 16th Ave S
- 1719 S 243rd St
- 1940 S 240th St
- 25740 20th Ave S
- 24427 14th Ave S
- 23442 27th Ave S
- 25916 18th Ave S
- 24613 13th Ave S
- 3911 S 250th St
- 2531 S 248th St Unit A23
- 2531 S 248th St Unit A25
- 2531 S 248th St Unit A22
- 2531 S 248th St Unit A-26
- 2531 S 248th St Unit A36
- 2531 S 248th St Unit A-32
- 2531 S 248th St Unit A37
- 2531 S 248th St Unit A34
- 2531 S 248th St Unit A13
- 2531 S 248th St Unit A16
- 2531 S 248th St Unit A15
- 2531 S 248th St Unit A-14
- 2531 S 248th St Unit A21
- 2531 S 248th St Unit A35
- 2531 S 248th St Unit A38
- 2531 S 248th St Unit A17
- 2531 S 248th St Unit A14
- 2531 S 248th St Unit A19
