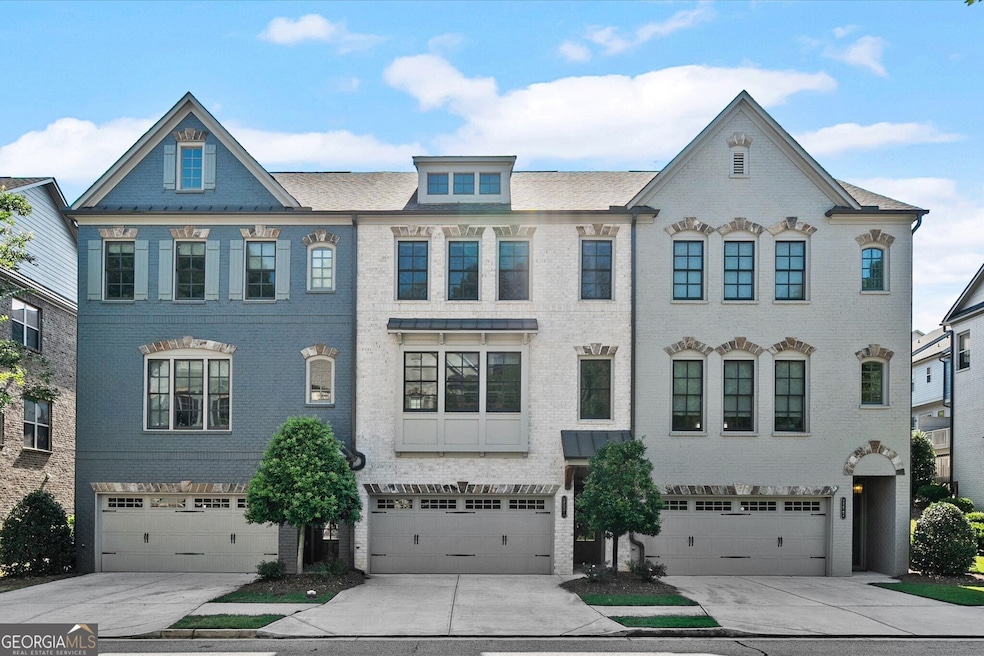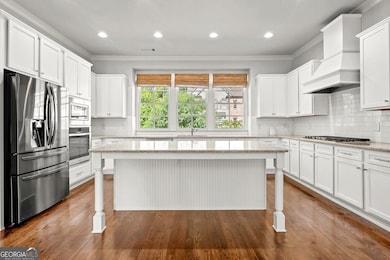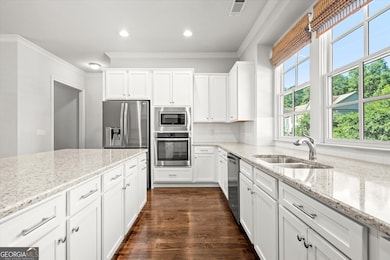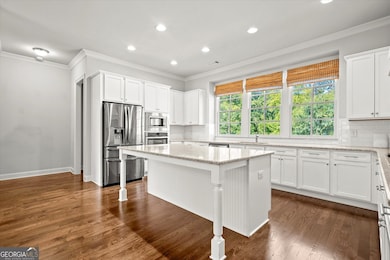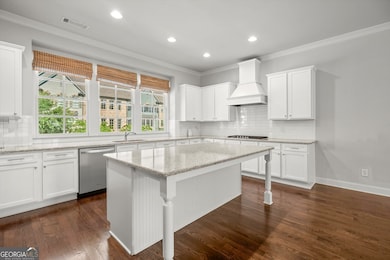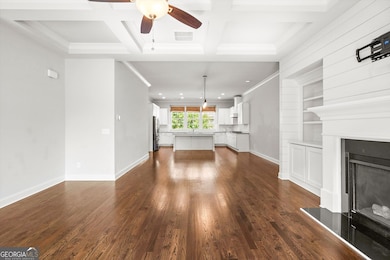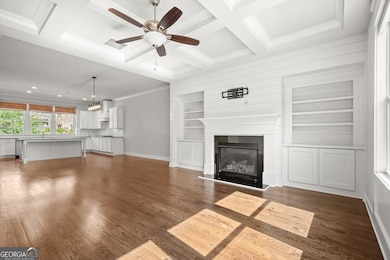2531 Skyland Dr NE Brookhaven, GA 30319
Drew Valley NeighborhoodEstimated payment $4,458/month
Highlights
- Dining Room Seats More Than Twelve
- Wood Flooring
- High Ceiling
- Traditional Architecture
- Bonus Room
- 5-minute walk to Skyland Park
About This Home
Welcome to Skyland Brookhaven! Like-new, 3+ bedroom, 3 bath townhome located in the heart of Brookhaven. Flooded with natural light, the main floor boasts 3 1/4" solid oak hardwood flooring, a gourmet chef's kitchen with stainless steel appliances, gas range, custom vent hood, timeless subway tiles for the backsplash, shaker style cabinets, and an enormous island. The beautiful open concept layout makes entertaining effortless and adds a modern flair; a half bath, coat closet, and walk-in pantry are conveniently located at the top of the stairs. With a shiplapped accent wall, built-in bookshelves, gas fireplace and coffered ceilings, the living room exudes warmth and invitation. Step out onto the oversized deck, perfect for entertaining, grilling, or to just enjoy a bit of the outdoors. Upstairs, you'll find the primary suite featuring a double tray ceiling, custom walk-in closets, and a generous en-suite bathroom equipped with quartz countertops, a soaking tub and a separate shower. Two secondary bedrooms are perfectly suited for an office or guest room and they share a well-appointed bathroom. The laundry room includes dual cabinet storage. On the lower level, you are greeted by a spacious terrace level that makes for endless opportunities. As it is, the space can easily serve as multiple rooms in one: Office, gym, theater room, etc. If a fourth bedroom is desired, a wall could easily be put in to separate the space as there is a full bathroom as well. Skyland Brookhaven offers a resort-style saltwater pool, clubhouse, dog park, and fitness center with a cycle bar within the community. An adjacent park offers a playground, scenic walking trails, picnic tables and sand volleyball courts. Just minutes from everything you need- Nightlife, Groceries, Recreation, Doctors, and easy access to I-75/I-85! Enjoy the Outdoors at Skyland Park, Brookhaven Park, PDK Park, or browse fresh finds at the Brookhaven Farmers Market on Dresden. So many choices, all just around the corner! Just 15 minutes to downtown, 25 minutes to the airport, the location simply cannot be beat!
Townhouse Details
Home Type
- Townhome
Est. Annual Taxes
- $7,417
Year Built
- Built in 2018
Lot Details
- 1,307 Sq Ft Lot
- Two or More Common Walls
- Grass Covered Lot
HOA Fees
- $300 Monthly HOA Fees
Home Design
- Traditional Architecture
- Brick Exterior Construction
- Slab Foundation
Interior Spaces
- 2,524 Sq Ft Home
- 3-Story Property
- Bookcases
- Tray Ceiling
- High Ceiling
- Ceiling Fan
- Gas Log Fireplace
- Double Pane Windows
- Entrance Foyer
- Family Room with Fireplace
- Dining Room Seats More Than Twelve
- Bonus Room
- Game Room
- Home Gym
- Wood Flooring
Kitchen
- Breakfast Bar
- Built-In Oven
- Cooktop
- Microwave
- Dishwasher
- Stainless Steel Appliances
- Kitchen Island
- Solid Surface Countertops
Bedrooms and Bathrooms
- 3 Bedrooms
- Walk-In Closet
- Double Vanity
- Soaking Tub
- Separate Shower
Laundry
- Laundry in Hall
- Laundry on upper level
- Dryer
Parking
- Garage
- Off-Street Parking
Schools
- J R Lewis Elementary School
- Sequoyah Middle School
- Cross Keys High School
Utilities
- Central Heating and Cooling System
- Underground Utilities
- 220 Volts
- Phone Available
- Cable TV Available
Community Details
- $1,650 Initiation Fee
- Association fees include facilities fee, maintenance exterior, ground maintenance, pest control, swimming, trash
- Skyland Subdivision
Map
Home Values in the Area
Average Home Value in this Area
Tax History
| Year | Tax Paid | Tax Assessment Tax Assessment Total Assessment is a certain percentage of the fair market value that is determined by local assessors to be the total taxable value of land and additions on the property. | Land | Improvement |
|---|---|---|---|---|
| 2025 | $7,280 | $264,120 | $60,000 | $204,120 |
| 2024 | $7,417 | $265,360 | $60,000 | $205,360 |
| 2023 | $7,417 | $246,560 | $60,000 | $186,560 |
| 2022 | $6,509 | $223,400 | $50,000 | $173,400 |
| 2021 | $6,341 | $216,920 | $50,000 | $166,920 |
| 2020 | $6,169 | $203,560 | $50,000 | $153,560 |
| 2019 | $5,892 | $196,880 | $48,360 | $148,520 |
| 2018 | $4,196 | $203,560 | $50,000 | $153,560 |
Property History
| Date | Event | Price | List to Sale | Price per Sq Ft |
|---|---|---|---|---|
| 10/10/2025 10/10/25 | For Sale | $675,000 | -- | $267 / Sq Ft |
Purchase History
| Date | Type | Sale Price | Title Company |
|---|---|---|---|
| Limited Warranty Deed | $492,214 | -- |
Mortgage History
| Date | Status | Loan Amount | Loan Type |
|---|---|---|---|
| Open | $453,100 | New Conventional |
Source: Georgia MLS
MLS Number: 10622543
APN: 18-236-16-126
- 2504 Skyland Dr NE Unit 18
- 2440 Skyland Way NE
- 2536 Skyland Dr NE
- 2539 Skyland Dr NE
- 1807 Falling Sky Ct
- 1799 Falling Sky Ct NE
- 1956 Skyfall Cir NE
- 2601 Stoland Dr NE
- 1924 Variations Dr NE
- 2599 Brookline Cir NE
- 1929 Variations Dr NE
- 1836 S Garden Ct NE
- 1831 Dresden Dr NE
- 2627 Boland Dr NE
- 1912 Canmont Dr NE
- 1816 Falling Sky Ct NE
- 2497 Wawona Dr NE
- 1867 Dresden Dr NE
- 2460 Georgetown Ave
- 100 Windmont Dr NE Unit 513
- 100 Windmont Dr NE Unit 234
- 1925 Gregory Run NE
- 2615 Oak Shadow Ln NE
- 100 Windmont Dr NE
- 3180 Clairmont Rd NE
- 2070 Drew Valley Rd NE
- 2563 Dering Ct NE
- 2008 Shalimar Dr NE
- 4203 Buford Hwy NE
- 3649 Buford Hwy NE
- 1738 Duke Rd
- 3630-3640 Buford Hwy NE
- 2592 Woodacres Rd NE
- 3626 Buford Hwy NE Unit 2
- 3626 Buford Hwy NE Unit 3
