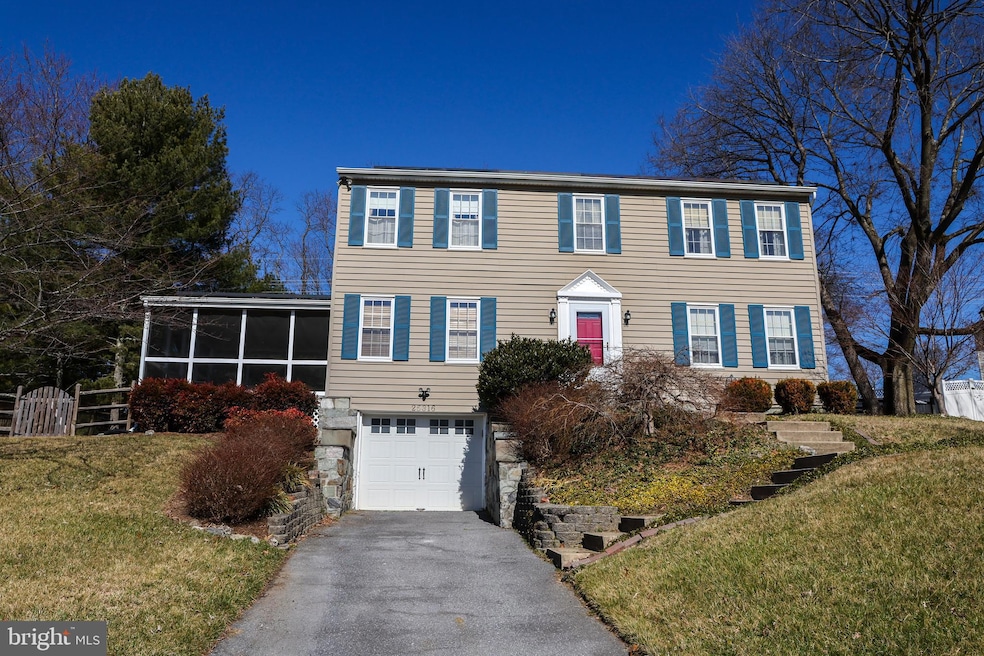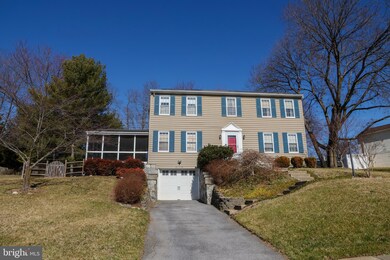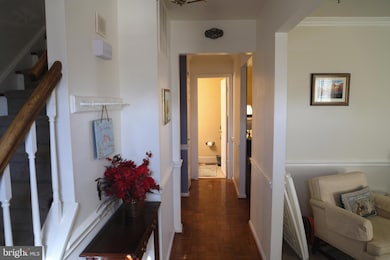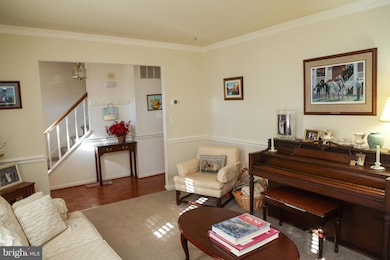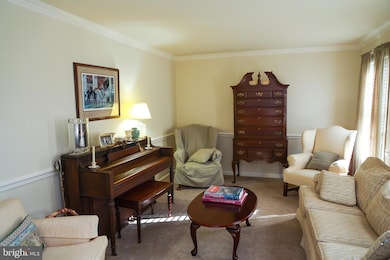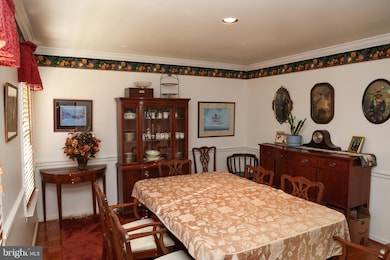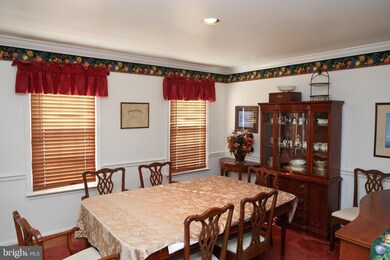
25316 Clearwater Dr Damascus, MD 20872
Highlights
- Colonial Architecture
- Private Lot
- Engineered Wood Flooring
- Clearspring Elementary Rated A
- Traditional Floor Plan
- Great Room
About This Home
As of April 2025Nestled in the Heart of Small Town Damascus, Montgomery County, MD which is known for it's Rural Heritage and Hometown Feel is YOUR next Home Purchase!This Well Kept Colonial home is a Must See! You Will feel the Perfect blend of Style and Charm as soon as you walk through the Front Door. Take Note the flow of the Engineered Hardwood floors in the Foyer and through out the 1st level. Enjoy the option of having a Formal Living room & a Formal Dining room, both displaying Crown Molding & Chair Rail. Step into the Large Open Country Kitchen with Stainless Steel appliances and Quartz Counter tops. Continue Walking until you feel the Warmth coming from the Cozy Family Room with Brick Fireplace and Built In Book Shelves. Still looking for more Entertaining Space...Than Don't forget the Huge Bonus Room with Cathedral Ceilings, Book Case Built- ins and Tons of Windows for Natural Sunlight at Every Angle. Enjoy your Morning Coffee while sitting on the Screened in Porch off the Kitchen or Take in Your Evenings on the Brick Patio which leads to the Fully Fenced in Back yard. After a long Day at work....find Relaxation in 1 or the 4 Bedrooms located on the 2nd level. The Master Suite offers His and Her Closets and a Newly Remodeled Master Bath with Large Tub-Shower.The Hall Guest Bath is Spacious also and has a Tub-Shower combo for a Perfect Bathtub Soaking. Finish off the Day with a healthy Work out in the Lower Level, While starting your Laundry in the Un Finished Portion. This area is Great for Storage and has easy access to the 1-Car Garage.The Seller has spared No cost making this home more than Move in Ready. Upgrading and Improving of All Major Appliance within the last 5 years, HVAC unit was installed 2019, Water proofing for Basement and Garage with Life Time (Transferrable ) Warranty installed 2015. The Crawl Space waterproofing and encapsulation was installed in 2016. The New Front Storm door was added in 2024 and the Fresh Attic Insulation in 2021.Only 35 miles from Washington DC and Baltimore MD making this Home in a Prime Location.No City Taxes and No HOA within 3 Miles of Shopping, Schools and Community Parks. You will have the Beauty of Rural Country living with the Ease of All the City Amenities.Seller is offering a Buyers 1-Year Home Warranty.
Home Details
Home Type
- Single Family
Est. Annual Taxes
- $5,750
Year Built
- Built in 1980
Lot Details
- 0.35 Acre Lot
- Landscaped
- Private Lot
- Back Yard Fenced
- Property is in excellent condition
- Property is zoned R200
Parking
- 1 Car Direct Access Garage
- 2 Driveway Spaces
- Front Facing Garage
- Garage Door Opener
Home Design
- Colonial Architecture
- Composition Roof
- Aluminum Siding
- Vinyl Siding
Interior Spaces
- Property has 3 Levels
- Traditional Floor Plan
- Built-In Features
- Crown Molding
- Ceiling Fan
- Recessed Lighting
- Wood Burning Fireplace
- Screen For Fireplace
- Fireplace Mantel
- Brick Fireplace
- Replacement Windows
- Window Treatments
- Window Screens
- Sliding Doors
- Insulated Doors
- Mud Room
- Entrance Foyer
- Great Room
- Family Room Off Kitchen
- Living Room
- Formal Dining Room
- Screened Porch
- Home Gym
Kitchen
- Country Kitchen
- Breakfast Area or Nook
- Electric Oven or Range
- Self-Cleaning Oven
- Built-In Microwave
- Ice Maker
- Dishwasher
- Stainless Steel Appliances
- Disposal
Flooring
- Engineered Wood
- Carpet
- Ceramic Tile
Bedrooms and Bathrooms
- 4 Bedrooms
- En-Suite Primary Bedroom
- Soaking Tub
- Walk-in Shower
Laundry
- Laundry on lower level
- Dryer
Basement
- Heated Basement
- Basement Fills Entire Space Under The House
- Interior Basement Entry
- Sump Pump
- Crawl Space
Home Security
- Storm Windows
- Storm Doors
Eco-Friendly Details
- Solar owned by a third party
Outdoor Features
- Screened Patio
- Shed
Utilities
- Central Air
- Heat Pump System
- Vented Exhaust Fan
- 200+ Amp Service
- Electric Water Heater
- Municipal Trash
Community Details
- No Home Owners Association
- Clearspring Manor Subdivision
Listing and Financial Details
- Tax Lot 11
- Assessor Parcel Number 161201920798
Ownership History
Purchase Details
Home Financials for this Owner
Home Financials are based on the most recent Mortgage that was taken out on this home.Purchase Details
Similar Homes in the area
Home Values in the Area
Average Home Value in this Area
Purchase History
| Date | Type | Sale Price | Title Company |
|---|---|---|---|
| Deed | $608,525 | First American Title | |
| Deed | $608,525 | First American Title | |
| Deed | $375,000 | -- | |
| Deed | $375,000 | -- |
Mortgage History
| Date | Status | Loan Amount | Loan Type |
|---|---|---|---|
| Open | $517,246 | New Conventional | |
| Closed | $517,246 | New Conventional | |
| Previous Owner | $325,000 | New Conventional | |
| Previous Owner | $265,500 | New Conventional | |
| Previous Owner | $245,908 | New Conventional |
Property History
| Date | Event | Price | Change | Sq Ft Price |
|---|---|---|---|---|
| 04/30/2025 04/30/25 | Sold | $608,525 | +2.3% | $272 / Sq Ft |
| 03/17/2025 03/17/25 | Pending | -- | -- | -- |
| 03/14/2025 03/14/25 | For Sale | $595,000 | -- | $266 / Sq Ft |
Tax History Compared to Growth
Tax History
| Year | Tax Paid | Tax Assessment Tax Assessment Total Assessment is a certain percentage of the fair market value that is determined by local assessors to be the total taxable value of land and additions on the property. | Land | Improvement |
|---|---|---|---|---|
| 2024 | $5,750 | $460,600 | $188,700 | $271,900 |
| 2023 | $4,850 | $444,633 | $0 | $0 |
| 2022 | $4,446 | $428,667 | $0 | $0 |
| 2021 | $4,050 | $412,700 | $188,700 | $224,000 |
| 2020 | $4,050 | $399,933 | $0 | $0 |
| 2019 | $3,895 | $387,167 | $0 | $0 |
| 2018 | $3,753 | $374,400 | $188,700 | $185,700 |
| 2017 | $3,709 | $363,733 | $0 | $0 |
| 2016 | -- | $353,067 | $0 | $0 |
| 2015 | $4,332 | $342,400 | $0 | $0 |
| 2014 | $4,332 | $342,400 | $0 | $0 |
Agents Affiliated with this Home
-
S
Seller's Agent in 2025
Sherry Scire
RE/MAX
-
S
Buyer's Agent in 2025
Sophia Ferderer
Keller Williams Capital Properties
Map
Source: Bright MLS
MLS Number: MDMC2167440
APN: 12-01920798
- 25312 Clearwater Dr
- 25325 Woodfield Rd
- 25217 Woodfield School Rd
- 5 Clearwater Ct
- 9946 Canvasback Way
- 25503 Joy Ln
- 25454 Paine St
- 25123 Vista Ridge Rd
- 25510 Coltrane Dr
- 10625 Shasta Ct
- 6 Valley Park Ct
- 25637 Coltrane Dr
- 25713 Valley Park Terrace
- 24765 Showbarn Cir
- 25731 Ridge Rd
- 25754 Woodfield Rd
- 25921 Largo Ct
- 9632 Greenel Rd
- 24811 Cutsail Dr
- 26008 Brigadier Place Unit F
