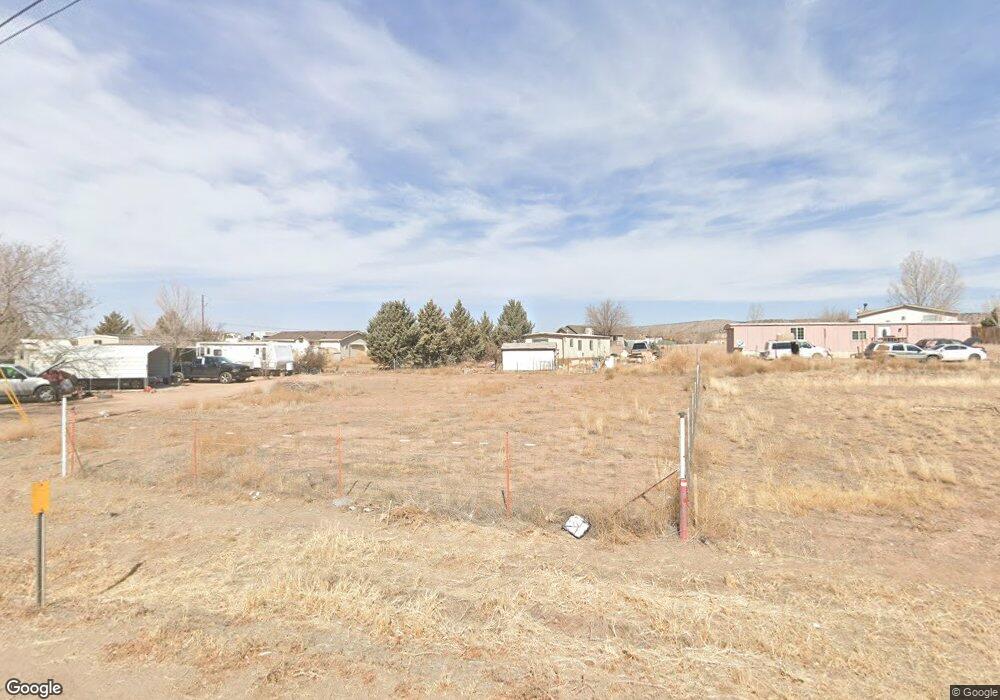25317 N Lakeside Dr Unit D Paulden, AZ 86334
Paulden Neighborhood
3
Beds
2
Baths
1,410
Sq Ft
8,276
Sq Ft Lot
About This Home
This home is located at 25317 N Lakeside Dr Unit D, Paulden, AZ 86334. 25317 N Lakeside Dr Unit D is a home located in Yavapai County with nearby schools including Chino Valley High School and Paulden Community School.
Create a Home Valuation Report for This Property
The Home Valuation Report is an in-depth analysis detailing your home's value as well as a comparison with similar homes in the area
Home Values in the Area
Average Home Value in this Area
Tax History Compared to Growth
Map
Nearby Homes
- 25317 N Lakeside Dr
- 25400 N Ironwood Dr
- 25070 N Midget Ln
- 131 E Abra Rd Unit 590
- 131 E Abra Rd
- 39 E Abra Rd
- 29 E Abra Rd
- 25040 N Cedar Dr
- 367 Antelope Run Rd
- 4300 N Spruce St
- 25200 N Enid Dr
- 25099 N Constitution Dr
- 350 Ranch House Rd
- 25055 N Naples St
- 250 W Zion Trail
- 24975 N Naples St
- 494 E van Haven Rd
- 25866 N Emery Dr
- 470 W Acapulco Way
- 345 W Guymas Trail Unit 518
- 25335 N Lakeside Dr
- 25333 N Robin Dr
- 25335 N Lakeside Dr Unit D
- 25335 N Lakeside Dr
- 25315 N Robin Dr
- 25330 Lakeside Dr
- 25330 N Lakeside Dr
- 25345 N Robin Dr
- 242 N Ironwood St
- 25340 N Ironwood St
- 25355 N Catalina St Unit 2
- 25260 N Lakeside Dr
- 25350 E Lakeside St Unit 2
- 25230 N Lakeside Dr
- 25285 N Lakeside Dr
- 25350 N Ironwood Dr
- 25373 N Robin Dr
- 25020 N Spruce Dr
- 25333 N Ironwood Dr
- 25375 N Catalina St
