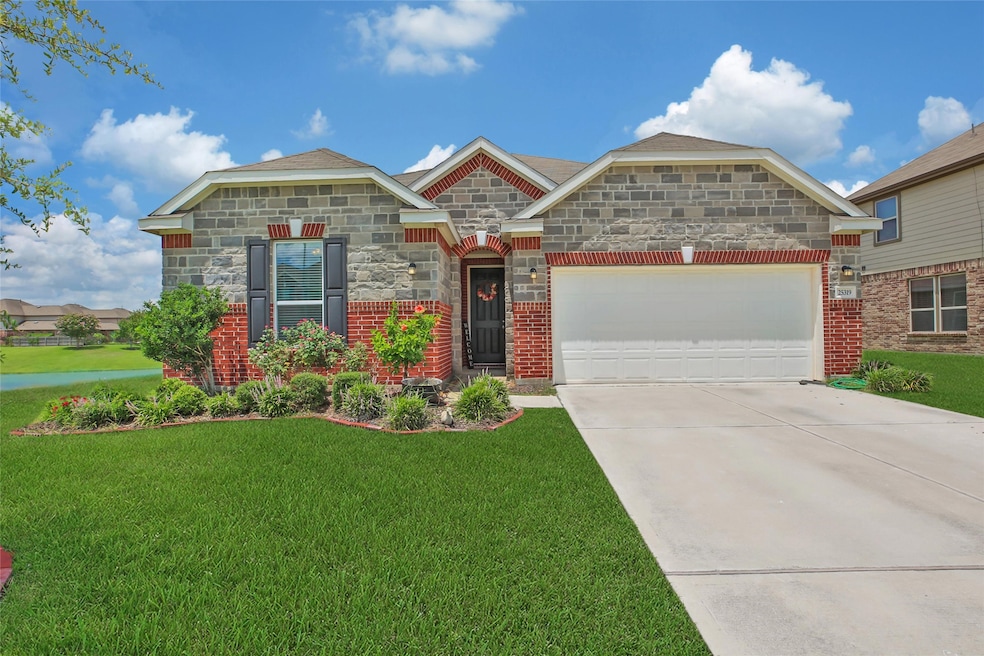25319 Farmdale Ln Richmond, TX 77406
Estimated payment $3,108/month
Highlights
- Lake Front
- Home Energy Rating Service (HERS) Rated Property
- Adjacent to Greenbelt
- Bentley Elementary School Rated A
- Deck
- Traditional Architecture
About This Home
This beautiful home has so much to offer! Situated on a premium waterfront lot with no back neighbors, it provides peaceful views and added privacy. Inside, you'll find soaring ceilings, an open-concept layout, and abundant natural light throughout. The fabulous kitchen, grand-sized family room, and spacious dining area all showcase scenic views of the water—perfect for everyday living and entertaining.
Highlights include a luxurious primary suite with a gorgeous bath, a versatile flex room, and three generously sized secondary bedrooms. This lovingly maintained home is in near-new condition and reflects true pride of ownership.
Zoned to top-rated LCISD schools and ideally located near fantastic amenities, shopping, dining, and major roadways—this is a home you don’t want to miss. Come see this stunning property today and make it yours!
Listing Agent
Walzel Properties - Corporate Office License #0574076 Listed on: 08/01/2025

Home Details
Home Type
- Single Family
Est. Annual Taxes
- $8,937
Year Built
- Built in 2020
Lot Details
- 8,093 Sq Ft Lot
- Lake Front
- Adjacent to Greenbelt
- East Facing Home
- Sprinkler System
- Back Yard Fenced and Side Yard
HOA Fees
- $72 Monthly HOA Fees
Parking
- 2 Car Attached Garage
- Driveway
Home Design
- Traditional Architecture
- Brick Exterior Construction
- Slab Foundation
- Composition Roof
- Cement Siding
- Stone Siding
- Radiant Barrier
Interior Spaces
- 2,398 Sq Ft Home
- 1-Story Property
- High Ceiling
- Ceiling Fan
- Window Treatments
- Insulated Doors
- Formal Entry
- Family Room Off Kitchen
- Combination Dining and Living Room
- Game Room
- Utility Room
- Washer and Gas Dryer Hookup
- Lake Views
Kitchen
- Breakfast Bar
- Walk-In Pantry
- Electric Oven
- Gas Range
- Free-Standing Range
- Microwave
- Dishwasher
- Kitchen Island
- Granite Countertops
- Disposal
Flooring
- Carpet
- Vinyl Plank
- Vinyl
Bedrooms and Bathrooms
- 4 Bedrooms
- 2 Full Bathrooms
- Double Vanity
Eco-Friendly Details
- Home Energy Rating Service (HERS) Rated Property
- ENERGY STAR Qualified Appliances
- Energy-Efficient Windows with Low Emissivity
- Energy-Efficient HVAC
- Energy-Efficient Lighting
- Energy-Efficient Insulation
- Energy-Efficient Doors
- Energy-Efficient Thermostat
Outdoor Features
- Deck
- Covered Patio or Porch
Schools
- Alice Deanne Fagert Elementary School
- Banks Middle School
- Tomas High School
Utilities
- Central Heating and Cooling System
- Heating System Uses Gas
- Programmable Thermostat
Community Details
- Association fees include recreation facilities
- Briscoe Falls HOA, Phone Number (877) 253-9689
- Built by KB Homes
- Briscoe Falls Sec 3 Subdivision
Map
Home Values in the Area
Average Home Value in this Area
Tax History
| Year | Tax Paid | Tax Assessment Tax Assessment Total Assessment is a certain percentage of the fair market value that is determined by local assessors to be the total taxable value of land and additions on the property. | Land | Improvement |
|---|---|---|---|---|
| 2025 | $7,461 | $408,986 | $138,318 | $270,668 |
| 2024 | $7,461 | $391,036 | $124,862 | $266,174 |
| 2023 | $7,461 | $355,487 | $52,102 | $303,385 |
| 2022 | $7,259 | $323,170 | $0 | $331,090 |
| 2021 | $7,418 | $293,790 | $58,940 | $234,850 |
| 2020 | $3,954 | $153,710 | $31,000 | $122,710 |
| 2019 | $838 | $31,000 | $31,000 | $0 |
| 2018 | $840 | $31,000 | $31,000 | $0 |
Property History
| Date | Event | Price | Change | Sq Ft Price |
|---|---|---|---|---|
| 08/26/2025 08/26/25 | Pending | -- | -- | -- |
| 08/01/2025 08/01/25 | For Sale | $430,000 | -- | $179 / Sq Ft |
Purchase History
| Date | Type | Sale Price | Title Company |
|---|---|---|---|
| Vendors Lien | -- | First American Title |
Mortgage History
| Date | Status | Loan Amount | Loan Type |
|---|---|---|---|
| Open | $184,995 | New Conventional |
Source: Houston Association of REALTORS®
MLS Number: 7739948
APN: 2159-03-001-0030-901
- 25219 Easton Ramsey Way
- 8019 Bunch Grass Ln
- Plan 2980 at Briscoe Falls
- Plan 2783 at Briscoe Falls
- Plan 2500 at Briscoe Falls
- Plan 2429 at Briscoe Falls
- Plan 2003 at Briscoe Falls
- Plan 1792 at Briscoe Falls
- Plan 1675 at Briscoe Falls
- 7524 Fm 723 Rd
- 000 W Hidden Lake Ln
- 10419 W Hidden Lake Ln
- 10403 W Hidden Lake Ln
- 24942 Clearwater Willow Trace
- 25618 Canyon Crossing Dr
- 10910 Brighton Gardens Dr
- 10711 W Hidden Lake Ln
- 24906 Aspen Thicket Ct
- 10606 Beacon Harbor Way
- 25935 Horizon Star Ln






