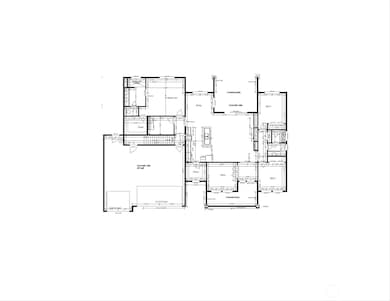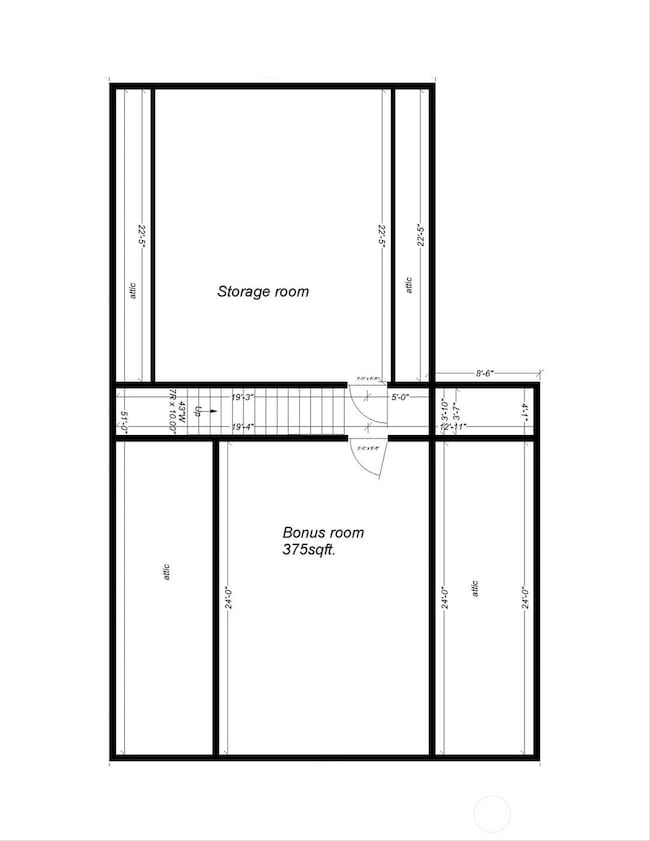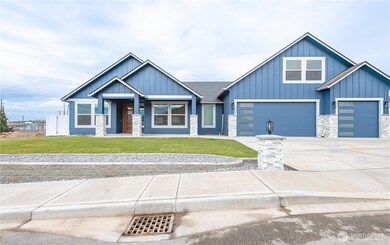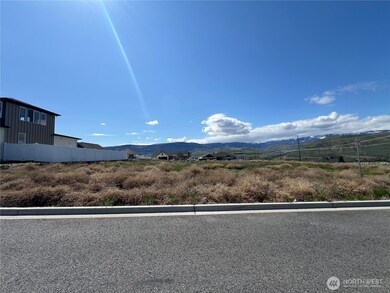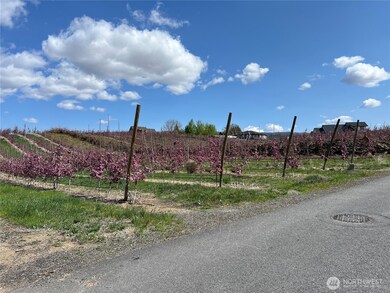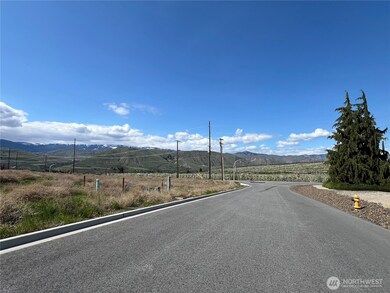2532 7th St SE Wenatchee, WA 98802
Estimated payment $4,328/month
Highlights
- Under Construction
- Craftsman Architecture
- Walk-In Pantry
- RV Access or Parking
- Mountain View
- 3 Car Attached Garage
About This Home
PRESALE! This craftsman style house will be perfect for anyone. Single story with a bonus room above the garage, 3 beds, 2 baths, with a double sink in the primary bath and an attached walk-in closet in the primary. Interior hard surfaces will be quartz countertops throughout the house, LVP in main living areas, carpet in the bedrooms & tile in bath/ laundry. A storage room adjacent from the bonus room for all your extras! The front yard will be landscaped with sprinkler system and sod. Location is ideal, only 5 minutes away from all shopping, grocery, school, and church needs. Jessup Home Design builds & designs quality homes to be functional and enhance daily life! If buyer's get in soon enough they can customize certain features!
Source: Northwest Multiple Listing Service (NWMLS)
MLS#: 2363780
Home Details
Home Type
- Single Family
Est. Annual Taxes
- $1,330
Year Built
- Built in 2025 | Under Construction
Lot Details
- 0.3 Acre Lot
- North Facing Home
- Level Lot
- Sprinkler System
- Value in Land
HOA Fees
- $10 Monthly HOA Fees
Parking
- 3 Car Attached Garage
- RV Access or Parking
Home Design
- Craftsman Architecture
- Poured Concrete
- Composition Roof
- Wood Composite
Interior Spaces
- 2,499 Sq Ft Home
- 1.5-Story Property
- Electric Fireplace
- Mountain Views
- Laundry Room
Kitchen
- Walk-In Pantry
- Stove
- Microwave
- Dishwasher
- Disposal
Flooring
- Carpet
- Ceramic Tile
- Vinyl Plank
Bedrooms and Bathrooms
- 3 Main Level Bedrooms
- Walk-In Closet
- Bathroom on Main Level
- 2 Full Bathrooms
Outdoor Features
- Patio
Utilities
- Central Air
- Heat Pump System
Community Details
- Association fees include common area maintenance, road maintenance
- Alan Jessup Association
- Secondary HOA Phone (509) 679-4030
- Built by Jessup Home Design
- East Wenatchee Subdivision
- The community has rules related to covenants, conditions, and restrictions
Listing and Financial Details
- Down Payment Assistance Available
- Visit Down Payment Resource Website
- Tax Lot 77
- Assessor Parcel Number 73300007700
Map
Home Values in the Area
Average Home Value in this Area
Tax History
| Year | Tax Paid | Tax Assessment Tax Assessment Total Assessment is a certain percentage of the fair market value that is determined by local assessors to be the total taxable value of land and additions on the property. | Land | Improvement |
|---|---|---|---|---|
| 2025 | $400 | $170,000 | $170,000 | -- |
| 2024 | $1,662 | $150,000 | $150,000 | -- |
| 2023 | $1,874 | $150,000 | $150,000 | $0 |
| 2022 | $1,323 | $125,000 | $125,000 | $0 |
| 2021 | $1,323 | $125,000 | $125,000 | $0 |
Property History
| Date | Event | Price | List to Sale | Price per Sq Ft |
|---|---|---|---|---|
| 04/22/2025 04/22/25 | For Sale | $799,000 | -- | $320 / Sq Ft |
Source: Northwest Multiple Listing Service (NWMLS)
MLS Number: 2363780
APN: 73-30-00-07700
- 2571 Paisley St SE
- 2440 6th St SE
- 2545 6th St SE
- 632 S Newton Ave
- 647 S Newton Ave
- 585 S Perry Ave
- 579 S Perry Ave
- 581 S Oasis Loop
- 573 S Perry Ave
- 2116 Canal Blvd S
- 2460 Noah St SE
- 530 S Mary Ave
- 2205 SE Marlette Rd
- 0 Noble Moonbeam
- 2202 Maryhill St SE
- 2605 Rock Island Rd
- 2425 Noah St SE
- 2223 Maryhill St SE
- 2368 2nd St SE
- 2440 Rock Island Rd
- 2450 1st St SE
- 2272 S Nevada Ct
- 411 6th St NE
- 490 9th St NE
- 395 9th St NE
- 339 9th St NE
- 1200 Eastmont Ave
- 725 1/2 S Columbia St
- 819-821 Malaga Ave
- 151 S Worthen St Unit 1
- 30 S Mission St Unit B
- 1101 Red Apple Rd
- 315 N Worthen St
- 325 N Chelan Ave Unit A
- 1250 Central Ave
- 1415 Maple St
- 1688 N Stella Ave
- 1705 Stella Ave
- 917 Pioneer Ave
- 23772 Crescent Bay Dr NW Unit 202

