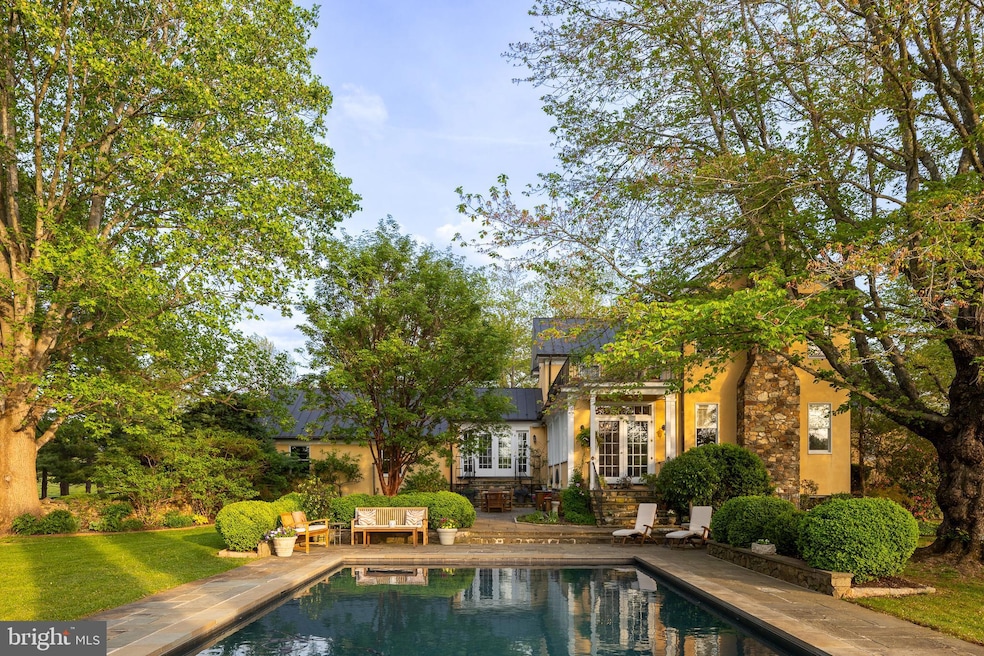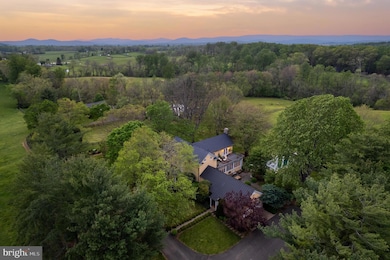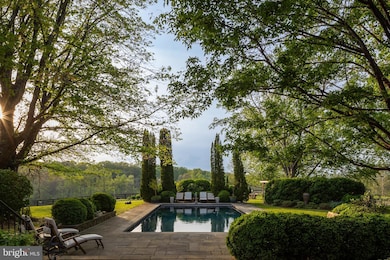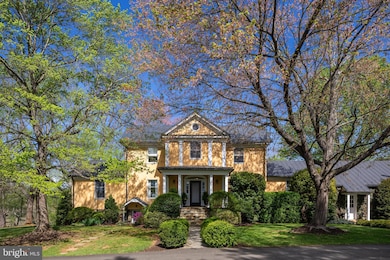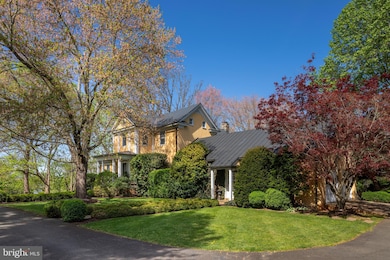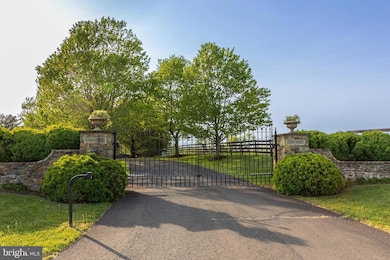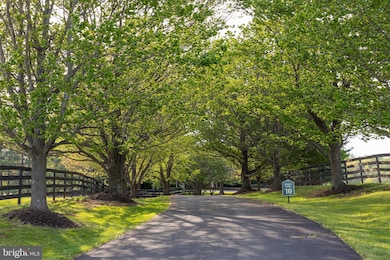2532 Atoka Rd Marshall, VA 20115
Estimated payment $25,599/month
Highlights
- Horse Facilities
- Greenhouse
- Scenic Views
- Stables
- Black Bottom Pool
- 44.4 Acre Lot
About This Home
Tucked deep in Virginia’s storied horse country, Fieldstone Farm is a rarely available treasure. This historic estate has been lovingly restored with an eye for timeless beauty and respect for its provenance. The current owners undertook a meticulous renovation, thoughtfully modernizing every element while preserving its soul.
Inside, the home is gracious and inviting—where every room balances comfort and style with quiet sophistication. Outside, the setting is nothing short of extraordinary. Towering Italian Cypress trees frame a serene pool that evokes the romance of the Riviera. Lush, fragrant gardens bloom just steps away, giving way to sweeping pastures that roll endlessly toward the horizon.
Fieldstone Farm offers the best of both worlds: a serene retreat for intimate evenings and an elegant setting for entertaining. The foyer welcomes with charm, the living room impresses with scale and light, and the kitchen is as functional as it is refined. Bedrooms are private sanctuaries, each with generous closets, luxurious baths, and soothing finishes. Every detail throughout reflects the owners’ impeccable taste. Opportunities to own a home of this caliber on coveted Atoka Road are exceedingly rare. Fieldstone Farm isn’t just a residence—it’s a legacy property, the kind that sparks conversations. Classic, tailored, and quietly grand, it captures the essence of old Virginia elegance. Minutes from historic Middleburg, Fieldstone also has easy access to Washington DC and Dulles International airport. Fiber internet installed.
Listing Agent
(540) 395-1680 lfarrell@ttrsir.com TTR Sotheby's International Realty License #0225213848 Listed on: 05/01/2025

Home Details
Home Type
- Single Family
Est. Annual Taxes
- $18,000
Year Built
- Built in 1888
Lot Details
- 44.4 Acre Lot
- Property is Fully Fenced
- Landscaped
- Extensive Hardscape
- Sprinkler System
- Cleared Lot
- Wooded Lot
- Property is in excellent condition
- Property is zoned RA
Parking
- 2 Car Attached Garage
- Garage Door Opener
Property Views
- Pond
- Scenic Vista
- Pasture
- Mountain
Home Design
- Colonial Architecture
- Stone Foundation
- Metal Roof
- Concrete Perimeter Foundation
- Stucco
Interior Spaces
- Property has 3 Levels
- Traditional Floor Plan
- Wet Bar
- Built-In Features
- Ceiling height of 9 feet or more
- Ceiling Fan
- 2 Fireplaces
- Wood Burning Stove
- Fireplace Mantel
- Double Pane Windows
- Awning
- Bay Window
- French Doors
- Insulated Doors
- Six Panel Doors
- Entrance Foyer
- Living Room
- Dining Room
- Home Office
- Library
- Home Gym
Kitchen
- Eat-In Kitchen
- Built-In Oven
- Six Burner Stove
- Cooktop with Range Hood
- Microwave
- Dishwasher
- Disposal
Flooring
- Wood
- Carpet
- Tile or Brick
Bedrooms and Bathrooms
- En-Suite Bathroom
Laundry
- Laundry Room
- Laundry on lower level
- Dryer
- Washer
Finished Basement
- Connecting Stairway
- Interior and Exterior Basement Entry
- Basement Windows
Pool
- Black Bottom Pool
- Heated In Ground Pool
- Gunite Pool
Outdoor Features
- Pond
- Stream or River on Lot
- Balcony
- Water Fountains
- Terrace
- Exterior Lighting
- Greenhouse
- Outbuilding
Schools
- Coleman Elementary School
- Marshall Middle School
- Fauquier High School
Horse Facilities and Amenities
- Horses Allowed On Property
- Paddocks
- Run-In Shed
- Stables
Utilities
- Heat Pump System
- Well
- Electric Water Heater
- Septic Equal To The Number Of Bedrooms
- Septic Tank
Listing and Financial Details
- Assessor Parcel Number 6072-23-4617
Community Details
Overview
- No Home Owners Association
Recreation
- Horse Facilities
Map
Home Values in the Area
Average Home Value in this Area
Tax History
| Year | Tax Paid | Tax Assessment Tax Assessment Total Assessment is a certain percentage of the fair market value that is determined by local assessors to be the total taxable value of land and additions on the property. | Land | Improvement |
|---|---|---|---|---|
| 2025 | $19,608 | $2,815,300 | $1,319,900 | $1,495,400 |
| 2024 | $19,135 | $2,027,700 | $532,300 | $1,495,400 |
| 2021 | $15,645 | $2,361,900 | $1,294,900 | $1,067,000 |
| 2020 | $15,645 | $2,361,900 | $1,294,900 | $1,067,000 |
| 2019 | $15,645 | $2,361,900 | $1,294,900 | $1,067,000 |
| 2016 | $15,966 | $2,327,700 | $1,294,900 | $1,032,800 |
| 2015 | -- | $2,327,700 | $1,294,900 | $1,032,800 |
| 2014 | -- | $2,327,700 | $1,294,900 | $1,032,800 |
Property History
| Date | Event | Price | List to Sale | Price per Sq Ft |
|---|---|---|---|---|
| 12/02/2025 12/02/25 | For Sale | $4,595,000 | 0.0% | $1,021 / Sq Ft |
| 11/30/2025 11/30/25 | Off Market | $4,595,000 | -- | -- |
| 05/01/2025 05/01/25 | For Sale | $4,595,000 | -- | $1,021 / Sq Ft |
Purchase History
| Date | Type | Sale Price | Title Company |
|---|---|---|---|
| Interfamily Deed Transfer | -- | None Available | |
| Deed | $1,595,000 | -- |
Mortgage History
| Date | Status | Loan Amount | Loan Type |
|---|---|---|---|
| Open | $1,000,000 | No Value Available |
Source: Bright MLS
MLS Number: VAFQ2016390
APN: 6072-23-4617
- 3050 Rectortown Rd
- 3383 & 3393 Lost Corner Rd
- 8160 Frogtown Rd
- 2919 Rokeby Rd
- 2573 Zulla Rd
- 3383 Lost Corner Rd
- 3393 Lost Corner Rd
- 23117 Pantherskin Ln
- 6289 Coon Tree Rd
- 6437 John s Mosby Hwy
- 9425 Blackpond Ln
- 34642 Atoka Chase Ln
- 9425 Blackpond Rd
- 4048 Rectortown Rd
- 9565 Briar Ln
- Parcel A Rectortown Rd
- Lot 7 Whiting Rd
- 0 Old Stockyard Rd
- 7263 Little River Ln
- 8089 E Main St
- 2211 Hatchers Mill Rd
- 5501 Blue Valley Way
- 218 E Marshall St
- 23171 Carters Farm Ln
- 4518 Highpoint Ln
- 39368 Longhill Ln
- 2459 Frogtown Rd
- 15224 Grigsby Place
- 15221 Londons Bridge Rd
- 289 Heim Jones Rd
- 67 Willow Lake Ln
- 5890 Tulloch Spring Ct
- 15886 Mackenzie Manor Dr
- 5363 Yorktown Run Ct
- 15983 Marsh Place
- 15981 Marsh Place
- 5634 Annenberg Ct
- 40560 Aldie Springs Dr
- 15269 Cartersville Ct
- 15716 Rachel Place
