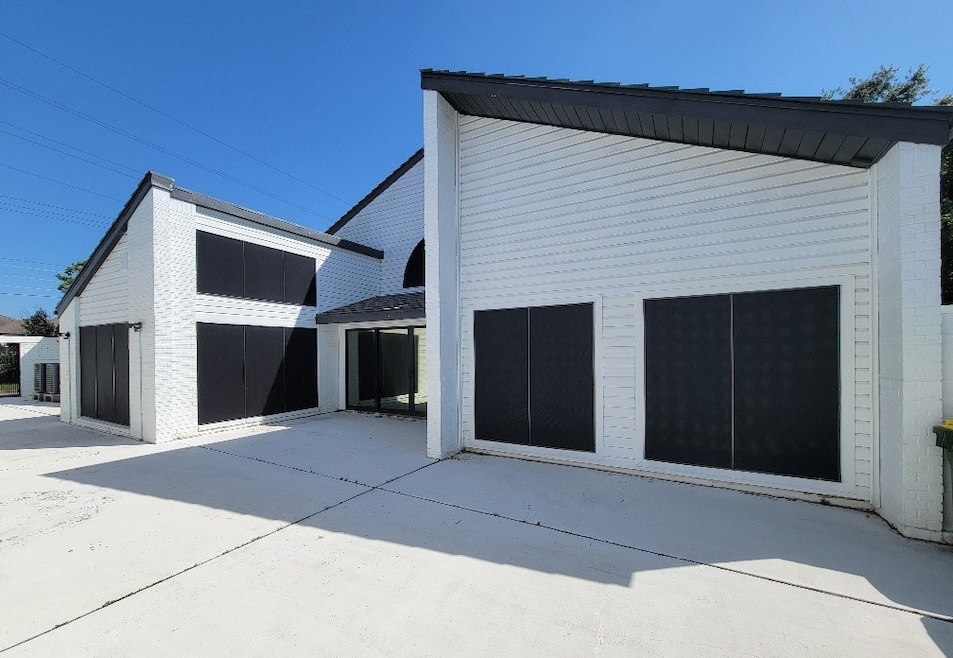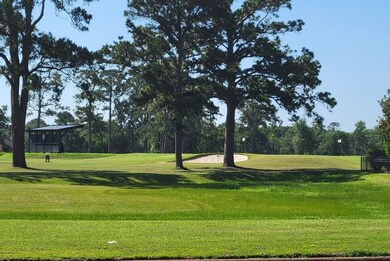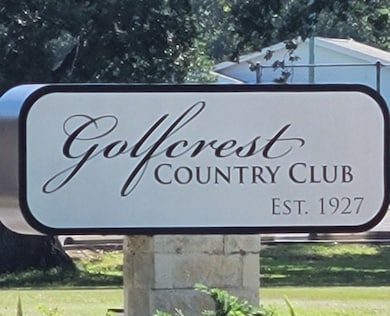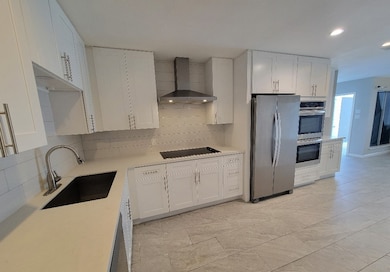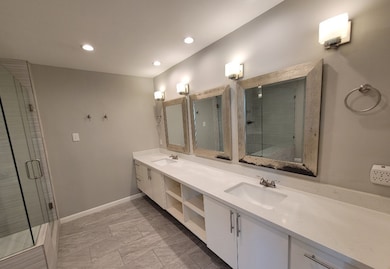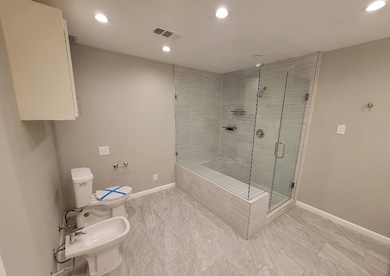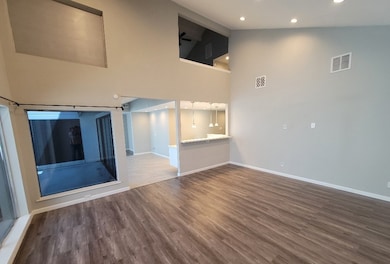
2532 Country Club Dr Pearland, TX 77581
Outlying Friendswood City NeighborhoodEstimated payment $2,572/month
Highlights
- Golf Course Community
- Clubhouse
- Contemporary Architecture
- Shadycrest Elementary School Rated A
- Deck
- Golf Cart Garage
About This Home
A designer paradise! Want something unique? Look no further!! This recently remodeled home has a lot of bells and whistles LOW HOA and low maintenance yard space! The layout includes a gally kitchen with double ovens stainless steel applicances, and a farmhouse sink located right off the formal dining area. As you go through the corridor there is a wet bar that services the downstairs living space! Now enter your primary bedroom area with an ensuite bath area with an extra large shower, plenty of vanity space including double sinks and custom finishes. As you go upstairs you will find a space that could easily double as a primary bedroom or another living area depending on your needs. Secondary bath is (once again) donned with custom finishes, large freestanding soaker tub, separate shower and vanity with vessle sinks. Absolutley BEAUTIFUL!
Home Details
Home Type
- Single Family
Est. Annual Taxes
- $10,490
Year Built
- Built in 1975
Lot Details
- 7,190 Sq Ft Lot
- Back Yard Fenced
- Cleared Lot
Parking
- 2 Car Attached Garage
- Oversized Parking
- Golf Cart Garage
Home Design
- Contemporary Architecture
- Traditional Architecture
- Brick Exterior Construction
- Slab Foundation
- Composition Roof
- Wood Siding
Interior Spaces
- 2,740 Sq Ft Home
- 1-Story Property
- Wet Bar
- High Ceiling
- Ceiling Fan
- 1 Fireplace
- Family Room
- Living Room
- Dining Room
- Utility Room
- Fire and Smoke Detector
Kitchen
- Dishwasher
- Quartz Countertops
- Disposal
Flooring
- Tile
- Vinyl Plank
- Vinyl
Bedrooms and Bathrooms
- 3 Bedrooms
- Double Vanity
- Bidet
- Soaking Tub
- Separate Shower
Eco-Friendly Details
- Energy-Efficient HVAC
- Energy-Efficient Insulation
- Energy-Efficient Thermostat
Outdoor Features
- Deck
- Patio
Schools
- Shadycrest Elementary School
- Pearland Junior High East
- Pearland High School
Utilities
- Central Heating and Cooling System
- Programmable Thermostat
Community Details
Overview
- Property has a Home Owners Association
- Association fees include recreation facilities
- Green Tee Terrace Association, Phone Number (281) 546-2545
- Green Tee Terrace T/H Subdivision
Amenities
- Clubhouse
Recreation
- Golf Course Community
Map
Home Values in the Area
Average Home Value in this Area
Tax History
| Year | Tax Paid | Tax Assessment Tax Assessment Total Assessment is a certain percentage of the fair market value that is determined by local assessors to be the total taxable value of land and additions on the property. | Land | Improvement |
|---|---|---|---|---|
| 2024 | $10,490 | $441,000 | $68,435 | $372,565 |
| 2023 | $10,490 | $479,500 | $68,435 | $411,065 |
| 2022 | $7,620 | $309,500 | $68,435 | $241,065 |
| 2021 | $7,842 | $301,260 | $68,435 | $232,825 |
| 2020 | $6,775 | $246,066 | $68,435 | $177,631 |
| 2019 | $6,160 | $223,182 | $52,643 | $170,539 |
| 2018 | $1,376 | $216,677 | $40,359 | $176,318 |
| 2017 | $5,920 | $216,677 | $40,359 | $176,318 |
| 2016 | $5,219 | $214,923 | $38,605 | $176,318 |
| 2015 | -- | $199,136 | $35,095 | $164,041 |
| 2014 | -- | $178,863 | $35,095 | $143,768 |
Property History
| Date | Event | Price | Change | Sq Ft Price |
|---|---|---|---|---|
| 07/09/2025 07/09/25 | Pending | -- | -- | -- |
| 07/01/2025 07/01/25 | Price Changed | $314,000 | -1.9% | $115 / Sq Ft |
| 06/16/2025 06/16/25 | For Sale | $320,000 | 0.0% | $117 / Sq Ft |
| 06/06/2025 06/06/25 | Pending | -- | -- | -- |
| 05/31/2025 05/31/25 | Price Changed | $320,000 | -5.6% | $117 / Sq Ft |
| 05/14/2025 05/14/25 | For Sale | $339,000 | 0.0% | $124 / Sq Ft |
| 06/02/2023 06/02/23 | Rented | $2,695 | 0.0% | -- |
| 05/23/2023 05/23/23 | Price Changed | $2,695 | -5.3% | $1 / Sq Ft |
| 05/12/2023 05/12/23 | Price Changed | $2,845 | -3.4% | $1 / Sq Ft |
| 04/25/2023 04/25/23 | Price Changed | $2,945 | -4.8% | $1 / Sq Ft |
| 03/24/2023 03/24/23 | For Rent | $3,095 | -- | -- |
Purchase History
| Date | Type | Sale Price | Title Company |
|---|---|---|---|
| Foreclosure Deed | $77,001 | None Available | |
| Vendors Lien | -- | First American Title |
Mortgage History
| Date | Status | Loan Amount | Loan Type |
|---|---|---|---|
| Previous Owner | $65,000 | New Conventional | |
| Previous Owner | $65,000 | Unknown | |
| Previous Owner | $0 | Unknown |
Similar Homes in the area
Source: Houston Association of REALTORS®
MLS Number: 69715690
APN: 1041650010532
- 2206 Hidden Meadow Ln
- 1939 Heather Canyon Dr
- 2312 Jessamine Heights Ln
- 2008 Bristol Cliff Ln
- 2328 Dolan Falls Ln
- 2309 Rosehill Garden Trail
- 2401 Green Tee Dr
- 2641 Summer Indigo Trail
- 2626 Summer Indigo Trail
- 2614 Rip Van Winkle Dr
- 2608 Rip Van Winkle Dr
- 2501 Staplewood Springs Dr
- 2517 Indigo Harvest Trail
- 2208 Hannah Creek Ct
- 2317 Scarlatti Dr
- 1911 Thunder Ridge Way
- 2506 Indigo Harvest Trail
- 2609 Letrim St
- 2306 Scarlatti Dr
- 2412 Cedar Gable Ln
