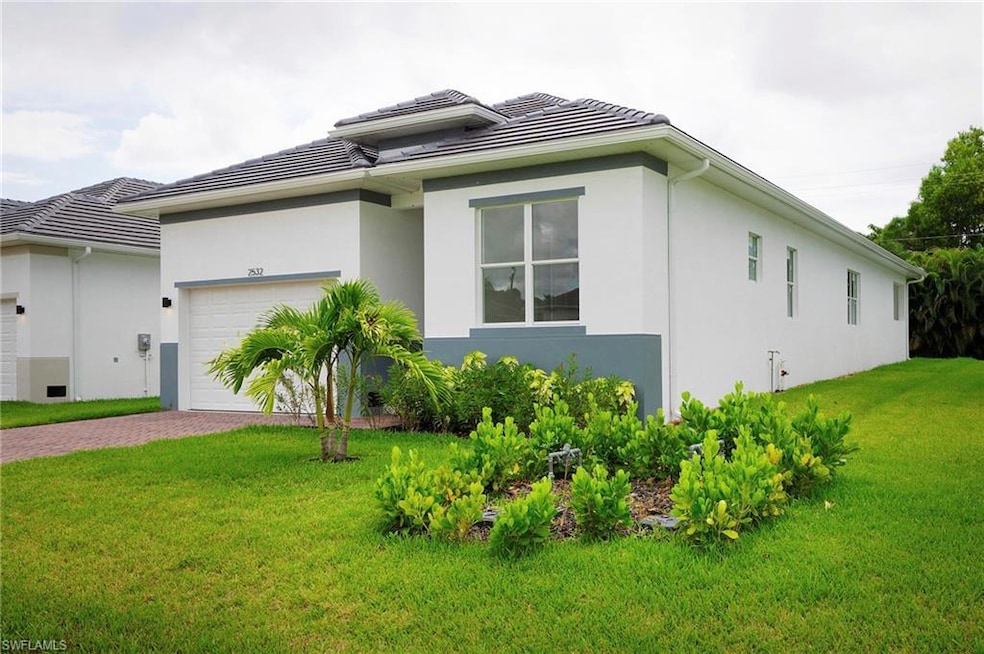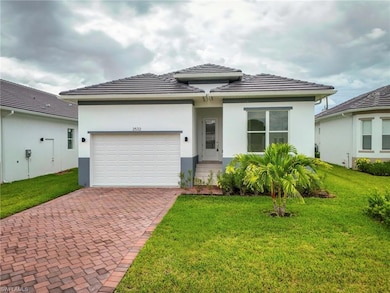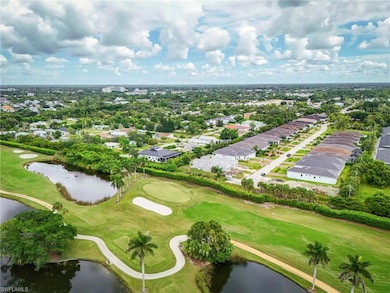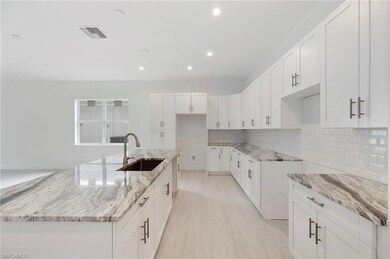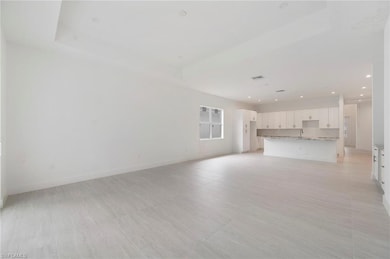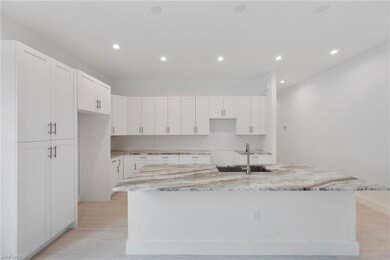2532 Linda Dr Naples, FL 34112
East Naples NeighborhoodEstimated payment $4,534/month
Highlights
- Gated Community
- Breakfast Room
- 2 Car Attached Garage
- Naples High School Rated A
- Porch
- Concrete Block With Brick
About This Home
Welcome to the Enclave of Naples, where modern luxury meets coastal charm. This exquisite home is currently under construction, offering the perfect opportunity for you to customize and create your dream oasis in the coveted Bayshore Area.
Boasting 4 bedrooms and 3 bathrooms, this immaculate residence features top-of-the-line finishes including granite countertops, a tile roof, and hurricane windows and doors throughout. The open floor plan allows for seamless indoor-outdoor living, with ample natural light pouring in from every angle.
****NEW PRICE REDUCTION*****
As you step into the expansive living space, you'll be greeted by high ceilings and stylish design elements that create a sense of sophistication and comfort. The gourmet kitchen is equipped with state-of-the-art appliances and custom cabinetry, making it ideal for hosting gatherings or simply enjoying a quiet evening at home.
Outside, the beautifully landscaped yard offers a serene retreat for relaxing or entertaining guests. With its prime location just minutes from the beach, shopping, dining, and entertainment options in areas close by such as 5th avenue and old Naples bay, this home truly embodies the best of Naples living.
Don't miss your chance to make this stunning property your own.
Home Details
Home Type
- Single Family
Est. Annual Taxes
- $1,235
Year Built
- Built in 2025
Lot Details
- 6,970 Sq Ft Lot
- 50 Ft Wide Lot
- Rectangular Lot
HOA Fees
- $83 Monthly HOA Fees
Parking
- 2 Car Attached Garage
Home Design
- Concrete Block With Brick
- Concrete Foundation
- Stucco
- Tile
Interior Spaces
- Property has 1 Level
- Combination Dining and Living Room
- Breakfast Room
- Tile Flooring
- Fire and Smoke Detector
- Property Views
Kitchen
- Breakfast Bar
- Range
- Microwave
- Dishwasher
- Kitchen Island
- Built-In or Custom Kitchen Cabinets
- Disposal
Bedrooms and Bathrooms
- 4 Bedrooms
- Split Bedroom Floorplan
- Built-In Bedroom Cabinets
- 3 Full Bathrooms
Laundry
- Laundry in unit
- Dryer
- Washer
- Laundry Tub
Outdoor Features
- Patio
- Porch
Utilities
- Central Air
- Heating Available
- Cable TV Available
Listing and Financial Details
- Assessor Parcel Number 55701120001
Community Details
Overview
- Linda Park Subdivision
- Mandatory home owners association
Security
- Gated Community
Map
Home Values in the Area
Average Home Value in this Area
Tax History
| Year | Tax Paid | Tax Assessment Tax Assessment Total Assessment is a certain percentage of the fair market value that is determined by local assessors to be the total taxable value of land and additions on the property. | Land | Improvement |
|---|---|---|---|---|
| 2025 | $1,759 | $110,545 | -- | -- |
| 2024 | $1,235 | $100,495 | -- | -- |
| 2023 | $1,235 | $91,359 | $0 | $0 |
| 2022 | $1,248 | $83,054 | $0 | $0 |
| 2021 | $1,141 | $75,504 | $0 | $0 |
| 2020 | $1,009 | $68,640 | $0 | $0 |
| 2019 | $858 | $62,400 | $62,400 | $0 |
| 2018 | $857 | $62,400 | $62,400 | $0 |
| 2017 | $820 | $39,204 | $0 | $0 |
| 2016 | $600 | $35,640 | $0 | $0 |
| 2015 | $455 | $32,400 | $0 | $0 |
| 2014 | $476 | $33,600 | $0 | $0 |
Property History
| Date | Event | Price | List to Sale | Price per Sq Ft |
|---|---|---|---|---|
| 10/04/2025 10/04/25 | Off Market | $825,000 | -- | -- |
| 10/03/2025 10/03/25 | Price Changed | $825,000 | 0.0% | $365 / Sq Ft |
| 10/03/2025 10/03/25 | For Sale | $825,000 | -6.8% | $365 / Sq Ft |
| 06/09/2025 06/09/25 | Price Changed | $885,000 | -5.3% | $391 / Sq Ft |
| 01/16/2025 01/16/25 | Price Changed | $935,000 | -5.6% | $414 / Sq Ft |
| 01/08/2025 01/08/25 | Price Changed | $990,000 | +7.0% | $438 / Sq Ft |
| 01/07/2025 01/07/25 | For Sale | $925,000 | -- | $409 / Sq Ft |
Purchase History
| Date | Type | Sale Price | Title Company |
|---|---|---|---|
| Warranty Deed | $61,000 | Emmanuel Title Llc |
Source: Naples Area Board of REALTORS®
MLS Number: 225002186
APN: 55701120001
- 4052 Bayshore Dr Unit 526
- 2124 Paget Cir Unit 1
- 3524 Windjammer Cir Unit 204
- 3576 Windjammer Cir Unit Naples Bay Golf Community
- 4064 Full Moon Ct
- 4558 Arboretum Cir Unit 5-102
- 4558 Arboretum Cir Unit 103
- 4558 Arboretum Cir Unit 4
- 3709 Haldeman Creek Dr Unit 503
- 3554 Haldeman Creek Dr Unit 136
- 3554 Haldeman Creek Dr Unit 2-122
- 2662 Riverview Dr
- 3538 Haldeman Creek Dr Unit 113
- 4551 Arboretum Cir Unit 202
- 4450 Botanical Place Cir Unit 6
- 4430 Botanical Place Cir Unit 303
- 4721 Arboretum Cir Unit 201
- 4420 Botanical Place Cir Unit 102
- 4440 Botanical Place Cir
- 4430 Botanical Place Cir Unit 101
