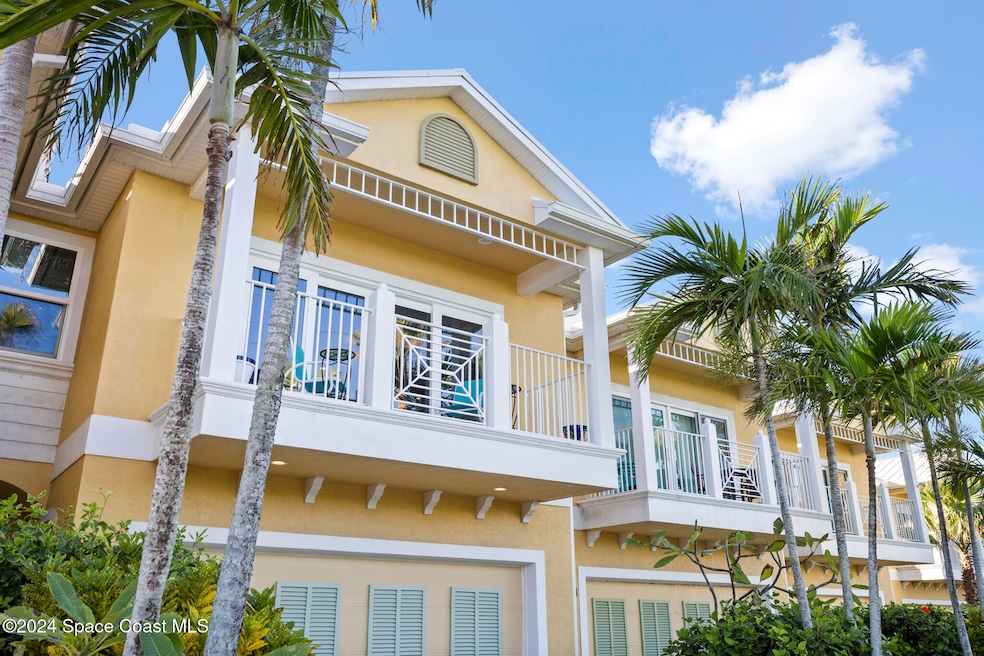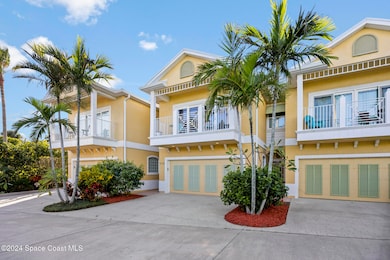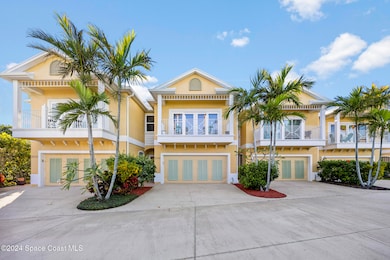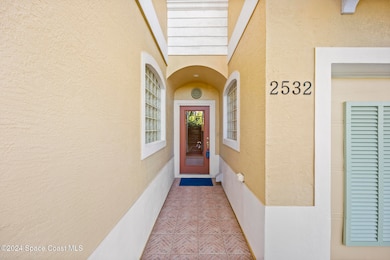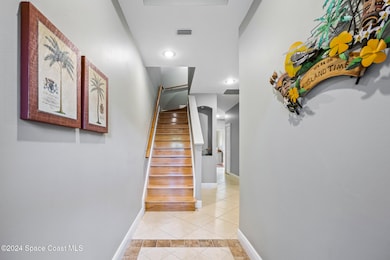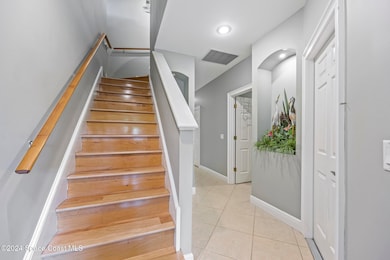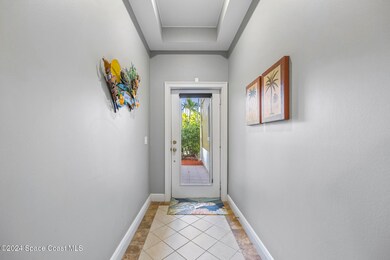
2532 N Highway A1a Indialantic, FL 32903
Highlights
- Ocean View
- Public Water Access
- Wood Flooring
- Indialantic Elementary School Rated A-
- Open Floorplan
- Covered patio or porch
About This Home
As of June 202572 hour Kick-Out - Still showing! This home offers Beachside living at its finest! Let's start with the features: Seamless Metal Roof, gutters and soffits 2019, Hurricane windows and sliders 2019, top of the line HVAC sept 2024, Appliances new in 2017, butcher block counter connected to the gorgeous solid surface counters, wine refrigerator, 42'' Maple cabinets with custom pull-out drawers, beautifully refinished wood and porcelain floors, The primary bedroom (2nd floor)has a balcony, a large bathroom with updates galore, built-in closet shelving with stunning chandeliers in the bathroom and closet(s), downstairs boasts 3 more bedrooms a laundry room and under stairs storage (and built in safe), 2 car garage with Epoxy flooring, Infrared Sauna made of Canadian Hemlock (located in the garage), 3 storage sheds (in garage), portable a/c (for the garage). Don't forget the view of the Ocean from the upstairs living area/balcony!
Last Agent to Sell the Property
Barrier Island Properties License #3618032 Listed on: 05/18/2025
Townhouse Details
Home Type
- Townhome
Est. Annual Taxes
- $5,650
Year Built
- Built in 2004 | Remodeled
Lot Details
- 3,920 Sq Ft Lot
- Property fronts a highway
- East Facing Home
- Wrought Iron Fence
- Back Yard Fenced
HOA Fees
- $400 Monthly HOA Fees
Parking
- 2 Car Attached Garage
- Garage Door Opener
Home Design
- Frame Construction
- Metal Roof
- Wood Siding
- Concrete Siding
- Block Exterior
- Asphalt
- Stucco
Interior Spaces
- 2,216 Sq Ft Home
- 2-Story Property
- Open Floorplan
- Built-In Features
- Ceiling Fan
- Shades
- Ocean Views
Kitchen
- Breakfast Bar
- Electric Oven
- Electric Range
- Microwave
- Ice Maker
- Dishwasher
- Disposal
Flooring
- Wood
- Tile
Bedrooms and Bathrooms
- 4 Bedrooms
- Split Bedroom Floorplan
- Walk-In Closet
- Separate Shower in Primary Bathroom
Laundry
- Laundry on lower level
- Sink Near Laundry
Home Security
Eco-Friendly Details
- Energy-Efficient Windows
- Energy-Efficient Thermostat
Outdoor Features
- Public Water Access
- Balcony
- Covered patio or porch
- Shed
Schools
- Indialantic Elementary School
- Hoover Middle School
- Melbourne High School
Utilities
- Central Heating and Cooling System
- Electric Water Heater
- Cable TV Available
Listing and Financial Details
- Assessor Parcel Number 27-37-24-04-0000b.0-0003.00
Community Details
Overview
- Association fees include insurance, ground maintenance, maintenance structure, pest control, trash
- Ocean View Townhomes Association, Inc. Association, Phone Number (321) 308-0661
- Ocean View Townhomes Subdivision
Pet Policy
- Breed Restrictions
Security
- High Impact Windows
- Fire and Smoke Detector
Ownership History
Purchase Details
Home Financials for this Owner
Home Financials are based on the most recent Mortgage that was taken out on this home.Purchase Details
Purchase Details
Home Financials for this Owner
Home Financials are based on the most recent Mortgage that was taken out on this home.Purchase Details
Purchase Details
Purchase Details
Purchase Details
Home Financials for this Owner
Home Financials are based on the most recent Mortgage that was taken out on this home.Similar Homes in Indialantic, FL
Home Values in the Area
Average Home Value in this Area
Purchase History
| Date | Type | Sale Price | Title Company |
|---|---|---|---|
| Warranty Deed | $599,900 | Supreme Title Closings | |
| Warranty Deed | $599,900 | Supreme Title Closings | |
| Warranty Deed | $100 | -- | |
| Warranty Deed | $540,000 | Supreme Title Closings Llc | |
| Warranty Deed | $165,000 | Attorney | |
| Warranty Deed | -- | Attorney | |
| Deed | $100 | -- | |
| Warranty Deed | $329,000 | -- |
Mortgage History
| Date | Status | Loan Amount | Loan Type |
|---|---|---|---|
| Previous Owner | $263,200 | No Value Available |
Property History
| Date | Event | Price | Change | Sq Ft Price |
|---|---|---|---|---|
| 06/26/2025 06/26/25 | Sold | $599,900 | 0.0% | $271 / Sq Ft |
| 06/09/2025 06/09/25 | Pending | -- | -- | -- |
| 06/05/2025 06/05/25 | Price Changed | $599,900 | -5.5% | $271 / Sq Ft |
| 05/18/2025 05/18/25 | Price Changed | $635,000 | 0.0% | $287 / Sq Ft |
| 05/18/2025 05/18/25 | For Sale | $635,000 | +5.9% | $287 / Sq Ft |
| 05/17/2025 05/17/25 | Off Market | $599,900 | -- | -- |
| 04/25/2025 04/25/25 | Price Changed | $649,900 | -1.5% | $293 / Sq Ft |
| 03/11/2025 03/11/25 | Price Changed | $659,900 | -4.3% | $298 / Sq Ft |
| 02/27/2025 02/27/25 | Price Changed | $689,900 | -0.7% | $311 / Sq Ft |
| 02/06/2025 02/06/25 | Price Changed | $695,000 | -1.4% | $314 / Sq Ft |
| 11/23/2024 11/23/24 | For Sale | $705,000 | +30.6% | $318 / Sq Ft |
| 11/05/2021 11/05/21 | Sold | $540,000 | -7.7% | $244 / Sq Ft |
| 10/24/2021 10/24/21 | Pending | -- | -- | -- |
| 10/06/2021 10/06/21 | Price Changed | $585,000 | -2.3% | $264 / Sq Ft |
| 09/16/2021 09/16/21 | For Sale | $599,000 | 0.0% | $270 / Sq Ft |
| 12/13/2015 12/13/15 | Rented | $2,000 | 0.0% | -- |
| 11/23/2015 11/23/15 | Under Contract | -- | -- | -- |
| 09/11/2015 09/11/15 | For Rent | $2,000 | -- | -- |
Tax History Compared to Growth
Tax History
| Year | Tax Paid | Tax Assessment Tax Assessment Total Assessment is a certain percentage of the fair market value that is determined by local assessors to be the total taxable value of land and additions on the property. | Land | Improvement |
|---|---|---|---|---|
| 2023 | $5,794 | $469,530 | $0 | $0 |
| 2022 | $5,438 | $455,860 | $0 | $0 |
| 2021 | $4,134 | $307,650 | $0 | $0 |
| 2020 | $4,080 | $303,410 | $100,000 | $203,410 |
| 2019 | $4,133 | $303,270 | $100,000 | $203,270 |
| 2018 | $4,203 | $301,260 | $100,000 | $201,260 |
| 2017 | $4,538 | $275,000 | $83,000 | $192,000 |
| 2016 | $4,533 | $262,110 | $83,000 | $179,110 |
| 2015 | $4,529 | $250,390 | $83,000 | $167,390 |
| 2014 | $4,382 | $236,820 | $83,000 | $153,820 |
Agents Affiliated with this Home
-
S
Seller's Agent in 2025
Stephanie Orenczak
Barrier Island Properties
-
J
Buyer's Agent in 2025
Jonathan Krauser
J. Edwards Real Estate
-
M
Seller's Agent in 2021
Madaline Honeycutt
RE/MAX
-
A
Seller's Agent in 2015
Anthony Scaramouche
Dale Sorensen Real Estate Inc.
Map
Source: Space Coast MLS (Space Coast Association of REALTORS®)
MLS Number: 1030455
APN: 27-37-24-04-0000B.0-0003.00
- 273 Provincial Dr
- 121 & 127 Ocean View Ln
- 147 & 159 Ocean View Ln
- 2725 N Highway A1a Unit 503
- 105 & 109 Ocean View Ln
- 2700 N Highway A1a Unit 12-207
- 2700 N Highway A1a Unit 18-203
- 2700 N Highway A1a Unit 11-106
- 2700 N Highway A1a Unit 3-103
- 2700 N Highway A1a Unit 12-206
- 2700 N Highway A1a Unit 12-210
- 2700 N Highway A1a Unit 4-104
- 2700 N Highway A1a Unit 11-204
- 2700 N Highway A1a Unit 11206
- 2700 N Highway A1a Unit 6-103
- 2700 N Highway A1a Unit 18-104
- 2700 N Highway A1a Unit 8-202
- 180 Paradise Blvd Unit 18022
- 170 Paradise Blvd Unit 17
- 170 Paradise Blvd Unit 17013
