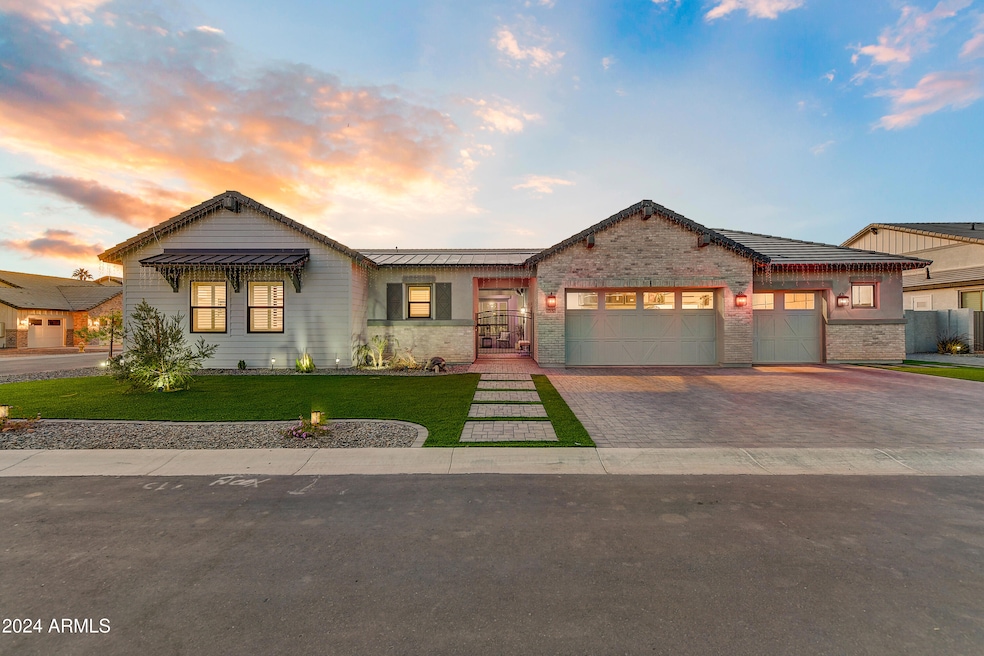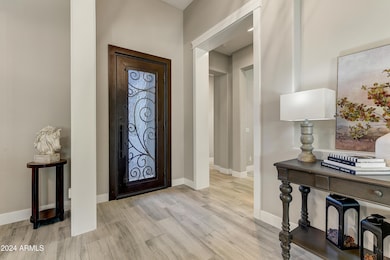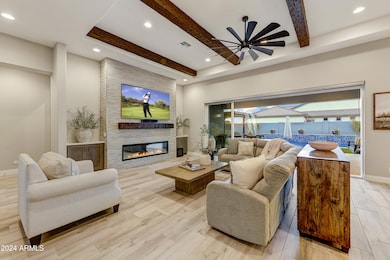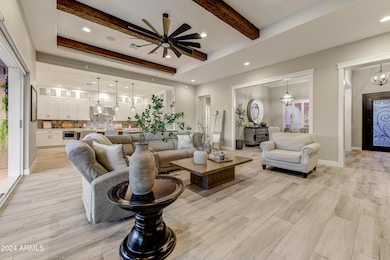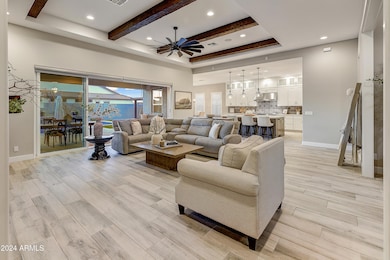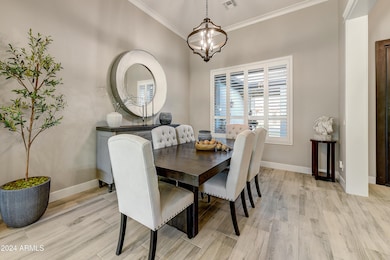
2532 N Williams Mesa, AZ 85203
Reed Park NeighborhoodHighlights
- Private Pool
- RV Access or Parking
- 0.37 Acre Lot
- Franklin at Brimhall Elementary School Rated A
- Gated Community
- Two Primary Bathrooms
About This Home
As of June 2025Experience the ultimate in luxury living at the gated community of Overlook at Forest Knoll! This extensively upgraded home rests on a corner lot and features a private courtyard. An exquisite wrought iron door leads to a superb great room with 12' vaulted ceilings and elegant formal dining room. The spacious living room offers exposed beams and natural lighting that flood the the interiors. The floor to ceiling electric stone fireplace and multi panel sliding doors enhance the living room. The upscale gourmet kitchen features a second dining with oversized island, ice maker, dual dishwashers, gas range with dual ovens, under lighting cabinetry and a walk-in pantry. The primary bedroom has a cozy sitting area and bath with oversized split sinks and make up table. See Supplement.... Luxuriate in your Kohler freestanding tub and dual head walk-in shower. Custom cabinetry is throughout the bathroom and there is plenty of room in the generous walk-in closet. The cleverly designed office has striking custom built-in cabinetry and half bath. The second and third bedrooms each feature a custom walk-in closest and full spacious bathrooms. Additional primary bedroom suite is one of the home's best enhancements with separate living quarters. It is an open concept suite perfect for guests, live in or mother in law quarters or extended family living. The suite also has another custom built-in walk-in closet as well as a kitchenette. The generous laundry room adjoints the 3.5 car garage with walk-through garage doors. An RV gate with RV pad/ Pickleball court.
This resort lifestyle home features custom shutters throughout and three Ramadas; one with a cascading waterfall into the refreshing 15x30 pool. This backyard oasis also entertains a putting green.This is the perfect place to host parties and family fun. Escape to the " She Shed" or potential " Man Cave/shop". Let your imagination run wild with this additional structure!
Situated less than a mile from the 202, it is close to Hohokam Stadium, just a few miles from Sloan Park and Mesa Riverview, and only 14 miles from Phoenix Sky Harbor Airport
Last Agent to Sell the Property
MCO Realty License #SA627046000 Listed on: 12/05/2024
Last Buyer's Agent
Diane Bearse
AZ Brokerage Holdings, LLC License #SA578304000
Home Details
Home Type
- Single Family
Est. Annual Taxes
- $5,120
Year Built
- Built in 2023
Lot Details
- 0.37 Acre Lot
- Private Streets
- Desert faces the front and back of the property
- Block Wall Fence
- Artificial Turf
- Corner Lot
- Front and Back Yard Sprinklers
- Private Yard
HOA Fees
- $150 Monthly HOA Fees
Parking
- 3.5 Car Garage
- 3 Open Parking Spaces
- Garage Door Opener
- RV Access or Parking
Home Design
- Brick Exterior Construction
- Wood Frame Construction
- Tile Roof
- Metal Roof
- Stucco
Interior Spaces
- 3,670 Sq Ft Home
- 1-Story Property
- Vaulted Ceiling
- Ceiling Fan
- Double Pane Windows
- Living Room with Fireplace
- Tile Flooring
Kitchen
- Eat-In Kitchen
- Gas Cooktop
- Built-In Microwave
- Kitchen Island
Bedrooms and Bathrooms
- 4 Bedrooms
- Two Primary Bathrooms
- Primary Bathroom is a Full Bathroom
- 4.5 Bathrooms
- Dual Vanity Sinks in Primary Bathroom
- Bathtub With Separate Shower Stall
Accessible Home Design
- No Interior Steps
Pool
- Private Pool
- Fence Around Pool
- Pool Pump
Outdoor Features
- Covered Patio or Porch
- Outdoor Storage
Schools
- Hermosa Vista Elementary School
- East Valley Academy Middle School
- Mountain View High School
Utilities
- Zoned Heating and Cooling System
- Heating System Uses Natural Gas
- Tankless Water Heater
Listing and Financial Details
- Tax Lot 14
- Assessor Parcel Number 136-04-150
Community Details
Overview
- Association fees include ground maintenance
- Focus HOA Management Association, Phone Number (602) 635-9777
- Built by Providence Homes
- Overlook At Forest Knoll Subdivision
Security
- Gated Community
Ownership History
Purchase Details
Home Financials for this Owner
Home Financials are based on the most recent Mortgage that was taken out on this home.Purchase Details
Home Financials for this Owner
Home Financials are based on the most recent Mortgage that was taken out on this home.Purchase Details
Home Financials for this Owner
Home Financials are based on the most recent Mortgage that was taken out on this home.Similar Homes in Mesa, AZ
Home Values in the Area
Average Home Value in this Area
Purchase History
| Date | Type | Sale Price | Title Company |
|---|---|---|---|
| Warranty Deed | $1,459,000 | Wfg National Title Insurance C | |
| Special Warranty Deed | $1,225,000 | Pioneer Title Services | |
| Special Warranty Deed | $1,071,875 | Pioneer Title Services | |
| Special Warranty Deed | $295,000 | Pioneer Title Services | |
| Special Warranty Deed | $1,225,000 | Pioneer Title Services | |
| Special Warranty Deed | $1,071,875 | Pioneer Title Services | |
| Special Warranty Deed | $295,000 | Pioneer Title Services |
Mortgage History
| Date | Status | Loan Amount | Loan Type |
|---|---|---|---|
| Open | $1,083,000 | Construction | |
| Previous Owner | $736,000 | New Conventional | |
| Previous Owner | $157,000 | Credit Line Revolving | |
| Previous Owner | $554,000 | New Conventional | |
| Previous Owner | $554,000 | New Conventional |
Property History
| Date | Event | Price | Change | Sq Ft Price |
|---|---|---|---|---|
| 06/02/2025 06/02/25 | Sold | $1,459,900 | -1.3% | $398 / Sq Ft |
| 05/05/2025 05/05/25 | Pending | -- | -- | -- |
| 04/22/2025 04/22/25 | Price Changed | $1,479,000 | -1.3% | $403 / Sq Ft |
| 03/17/2025 03/17/25 | Price Changed | $1,499,000 | -3.8% | $408 / Sq Ft |
| 02/23/2025 02/23/25 | Price Changed | $1,559,000 | -2.6% | $425 / Sq Ft |
| 01/15/2025 01/15/25 | Price Changed | $1,600,000 | -4.5% | $436 / Sq Ft |
| 12/10/2024 12/10/24 | Price Changed | $1,675,000 | -4.3% | $456 / Sq Ft |
| 12/05/2024 12/05/24 | For Sale | $1,750,000 | +42.9% | $477 / Sq Ft |
| 10/30/2023 10/30/23 | Sold | $1,225,000 | -5.4% | $344 / Sq Ft |
| 09/16/2023 09/16/23 | Price Changed | $1,295,000 | -5.1% | $363 / Sq Ft |
| 04/01/2023 04/01/23 | For Sale | $1,365,000 | -- | $383 / Sq Ft |
Tax History Compared to Growth
Tax History
| Year | Tax Paid | Tax Assessment Tax Assessment Total Assessment is a certain percentage of the fair market value that is determined by local assessors to be the total taxable value of land and additions on the property. | Land | Improvement |
|---|---|---|---|---|
| 2025 | $5,120 | $58,273 | -- | -- |
| 2024 | $485 | $55,498 | -- | -- |
| 2023 | $485 | $16,635 | $16,635 | $0 |
| 2022 | $475 | $7,695 | $7,695 | $0 |
Agents Affiliated with this Home
-
Antonio Pellegrini

Seller's Agent in 2025
Antonio Pellegrini
MCO Realty
(480) 600-1057
1 in this area
40 Total Sales
-
Diane Bearse

Buyer's Agent in 2025
Diane Bearse
Fathom Realty Elite
(480) 236-5028
1 in this area
64 Total Sales
-
L
Buyer Co-Listing Agent in 2025
Lawrence Bearse
Realty Executives
-
Kristen Hekekia

Seller's Agent in 2023
Kristen Hekekia
HomeSmart Lifestyles
(480) 818-0065
4 in this area
97 Total Sales
-
Heather Corley
H
Buyer's Agent in 2023
Heather Corley
Redfin Corporation
Map
Source: Arizona Regional Multiple Listing Service (ARMLS)
MLS Number: 6791226
APN: 136-04-150
- 220 N 22nd Place Unit 2059
- 220 N 22nd Place Unit 2097
- 220 N 22nd Place Unit 1020
- 220 N 22nd Place Unit 2036
- 1710 E 1st St
- 2165 E University Dr Unit 223
- 125 N 22nd Place Unit 63
- 125 N 22nd Place Unit 132
- 125 N 22nd Place Unit 5
- 2207 E Aspen Ave
- 2270 E Alpine Ave
- 2166 E University Dr
- 1816 E 2nd Ave
- 2301 E University Dr Unit 209
- 2301 E University Dr Unit 491
- 2301 E University Dr Unit 505
- 2301 E University Dr Unit 384
- 2301 E University Dr Unit 496
- 2301 E University Dr Unit 277
- 2301 E University Dr Unit 210
