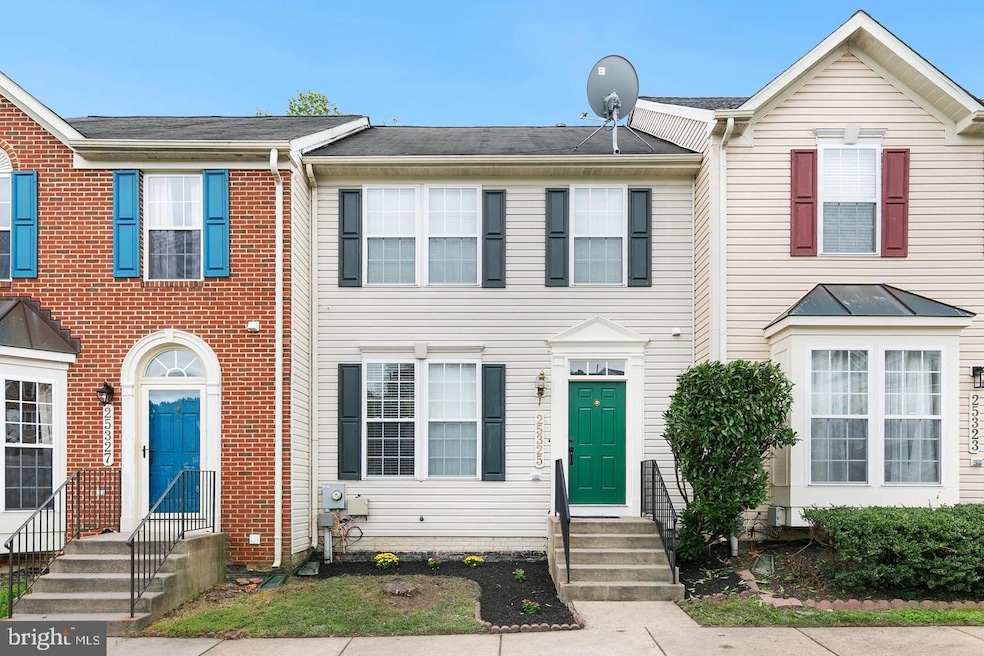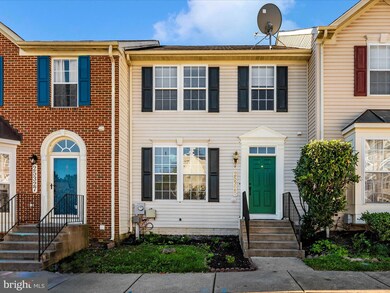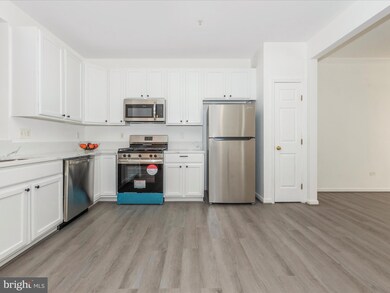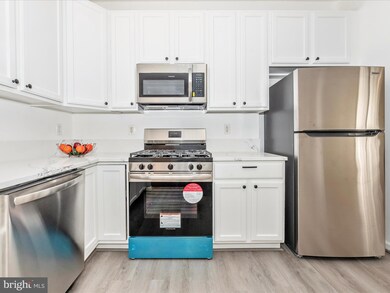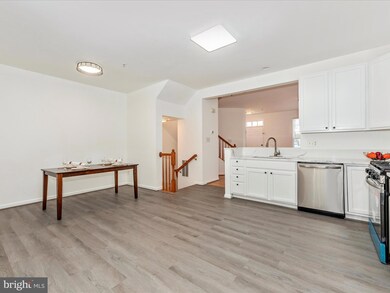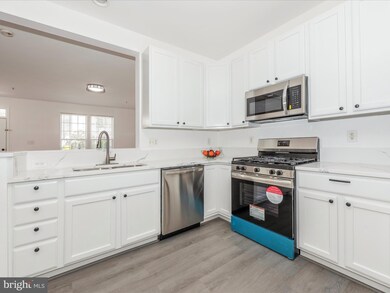
25325 Damascus Park Terrace Damascus, MD 20872
Highlights
- Colonial Architecture
- Deck
- 1 Fireplace
- Lois P. Rockwell Elementary School Rated A
- Recreation Room
- Upgraded Countertops
About This Home
As of November 2024Welcome to 25325 Damascus Park Terrace, a spacious 3-bedroom, 3.5-bath townhome in the highly sought-after Damascus community. This home perfectly balances comfort and style, featuring fresh paint, newly painted cabinets, and updated flooring. The kitchen, designed for the chef at heart, boasts quartz countertops, a new sink, and updated stainless steel appliances. Elegant hardwood floors enhance the foyer, living room, and stairs. The cozy family room, with a gas fireplace, opens to a large deck overlooking peaceful woods, creating an ideal outdoor retreat.
The top level includes the master bedroom, which stands out with its high ceiling, along with two additional bedrooms and two full baths. The fully finished basement, complete with a full bath and an office with a closet, offers versatile living space. Two assigned parking spots provide added convenience, and the community features a playground and nearby walking trails.
Don't miss this opportunity!
Last Agent to Sell the Property
EXP Realty, LLC License #5003698 Listed on: 10/09/2024

Townhouse Details
Home Type
- Townhome
Est. Annual Taxes
- $5,160
Year Built
- Built in 2004
Lot Details
- 1,480 Sq Ft Lot
- Property is in excellent condition
HOA Fees
- $108 Monthly HOA Fees
Parking
- 2 Assigned Parking Spaces
Home Design
- Colonial Architecture
- Slab Foundation
- Vinyl Siding
Interior Spaces
- Property has 3 Levels
- Recessed Lighting
- 1 Fireplace
- Family Room Off Kitchen
- Living Room
- Combination Kitchen and Dining Room
- Recreation Room
- Finished Basement
- Basement Fills Entire Space Under The House
Kitchen
- Eat-In Kitchen
- Stove
- Microwave
- Dishwasher
- Upgraded Countertops
- Disposal
Bedrooms and Bathrooms
- 3 Bedrooms
- En-Suite Primary Bedroom
- En-Suite Bathroom
Laundry
- Laundry in unit
- Dryer
- Washer
Outdoor Features
- Deck
Schools
- Lois P. Rockwell Elementary School
- John T. Baker Middle School
- Damascus High School
Utilities
- Central Air
- Heat Pump System
- Natural Gas Water Heater
Community Details
- Association fees include trash, snow removal
- Magruders Overlook Subdivision
Listing and Financial Details
- Tax Lot 59
- Assessor Parcel Number 161203400736
Ownership History
Purchase Details
Home Financials for this Owner
Home Financials are based on the most recent Mortgage that was taken out on this home.Purchase Details
Home Financials for this Owner
Home Financials are based on the most recent Mortgage that was taken out on this home.Purchase Details
Purchase Details
Similar Homes in Damascus, MD
Home Values in the Area
Average Home Value in this Area
Purchase History
| Date | Type | Sale Price | Title Company |
|---|---|---|---|
| Deed | $515,000 | Westcor Land Title | |
| Deed | $371,840 | -- | |
| Deed | $508,000 | -- | |
| Deed | $508,000 | -- |
Mortgage History
| Date | Status | Loan Amount | Loan Type |
|---|---|---|---|
| Open | $489,250 | New Conventional | |
| Previous Owner | $273,000 | New Conventional | |
| Previous Owner | $251,250 | New Conventional | |
| Previous Owner | $297,472 | Adjustable Rate Mortgage/ARM |
Property History
| Date | Event | Price | Change | Sq Ft Price |
|---|---|---|---|---|
| 11/12/2024 11/12/24 | Sold | $515,000 | +3.0% | $203 / Sq Ft |
| 10/13/2024 10/13/24 | Pending | -- | -- | -- |
| 10/09/2024 10/09/24 | For Sale | $499,999 | -- | $197 / Sq Ft |
Tax History Compared to Growth
Tax History
| Year | Tax Paid | Tax Assessment Tax Assessment Total Assessment is a certain percentage of the fair market value that is determined by local assessors to be the total taxable value of land and additions on the property. | Land | Improvement |
|---|---|---|---|---|
| 2025 | $5,160 | $438,633 | -- | -- |
| 2024 | $5,160 | $417,300 | $132,000 | $285,300 |
| 2023 | $4,818 | $389,133 | $0 | $0 |
| 2022 | $4,311 | $360,967 | $0 | $0 |
| 2021 | $3,171 | $332,800 | $132,000 | $200,800 |
| 2020 | $3,171 | $326,733 | $0 | $0 |
| 2019 | $3,092 | $320,667 | $0 | $0 |
| 2018 | $3,023 | $314,600 | $132,000 | $182,600 |
| 2017 | $2,839 | $292,600 | $0 | $0 |
| 2016 | -- | $270,600 | $0 | $0 |
| 2015 | $2,655 | $248,600 | $0 | $0 |
| 2014 | $2,655 | $248,600 | $0 | $0 |
Agents Affiliated with this Home
-

Seller's Agent in 2024
Deepak Nathani
EXP Realty, LLC
(410) 775-8140
2 in this area
163 Total Sales
-

Buyer's Agent in 2024
Sharon Earman
Real Living at Home
(301) 728-6060
1 in this area
47 Total Sales
Map
Source: Bright MLS
MLS Number: MDMC2150978
APN: 12-03400736
- 10625 Shasta Ct
- 25454 Paine St
- 25126 Tralee Ct
- 25510 Coltrane Dr
- 25312 Clearwater Dr
- 5 Clearwater Ct
- 25637 Coltrane Dr
- 25325 Woodfield Rd
- 25731 Ridge Rd
- 25217 Woodfield School Rd
- 24765 Showbarn Cir
- 24811 Cutsail Dr
- 6 Valley Park Ct
- 25713 Valley Park Terrace
- 10408 Carlyn Ridge Rd
- 10417 Sweepstakes Rd
- 25921 Largo Ct
- 25123 Vista Ridge Rd
- 25754 Woodfield Rd
- 0 Ridge Rd
