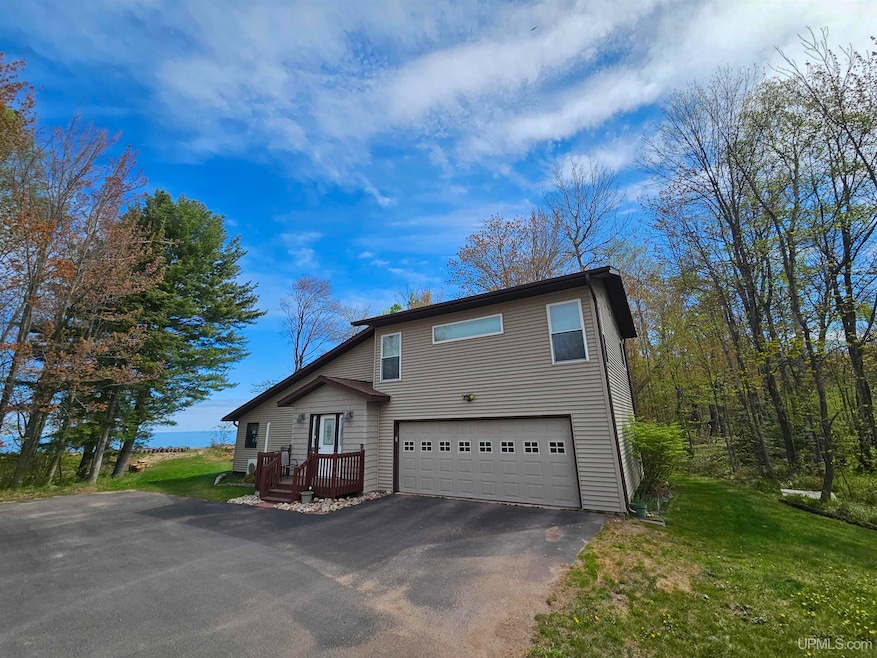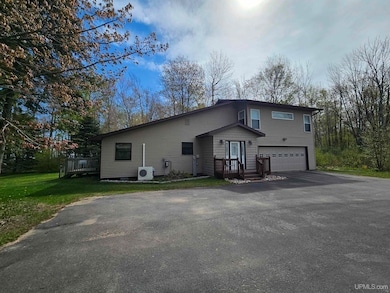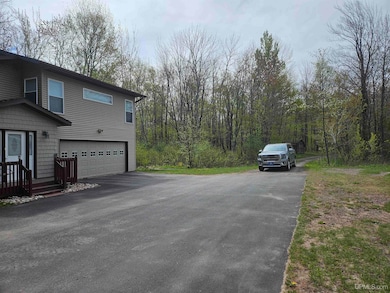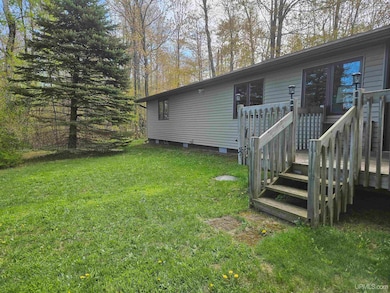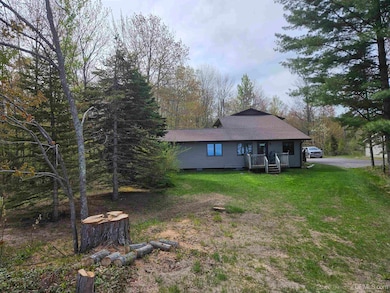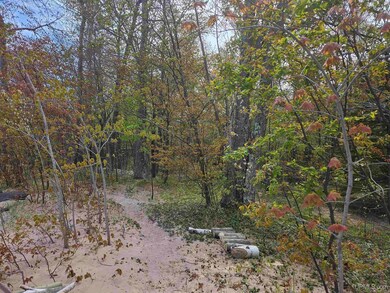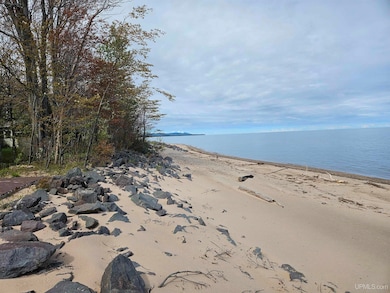25326 W M 64 Hwy Ontonagon, MI 49953
Estimated payment $3,448/month
Highlights
- Beach Front
- Deck
- Whirlpool Bathtub
- Access To Lake
- Main Floor Bedroom
- Home Office
About This Home
Exceptional newly remodeled home on 100' of sandy Lake Superior Frontage! This home features 3 bedrooms and 2 full bathrooms. The "master suite" is on the second floor and boasts an open layout with over 500 square feet of luxury. Two Walk in closets, a full master bathroom with stand up shower and jetted tub. On the main level you will find a beautifully remodeled kitchen with hardwood cabinets overlooking the large Livingroom/dining area. Great views of the lake and a cozy sitting area to enjoy company. The main level also features a large office area, laundry room, and entryway to allow access to the garage. All bedrooms have large closets and plenty of natural lighting. Outside you can take a short walk to the beautiful sandy shoreline. the owners have installed a break wall and a stairway to ease access to the beach where you can enjoy a swim or a bonfire while overlooking the porcupine mountains. the house will be sold mostly furnished.
Home Details
Home Type
- Single Family
Year Built
- Built in 1975
Lot Details
- 1.03 Acre Lot
- 100 Ft Wide Lot
- Beach Front
- Rural Setting
Parking
- 2 Car Attached Garage
Home Design
- Frame Construction
- Vinyl Siding
Interior Spaces
- 2,699 Sq Ft Home
- 1.5-Story Property
- Window Treatments
- Entryway
- Family Room
- Living Room
- Home Office
- Oven or Range
Bedrooms and Bathrooms
- 3 Bedrooms
- Main Floor Bedroom
- Walk-In Closet
- Bathroom on Main Level
- 2 Full Bathrooms
- Whirlpool Bathtub
Laundry
- Laundry Room
- Dryer
- Washer
Basement
- Sump Pump
- Crawl Space
Outdoor Features
- Access To Lake
- Seawall
- Deck
- Shed
Location
- Property is near a Great Lake
Utilities
- Central Air
- Hot Water Heating System
- Heating System Uses Natural Gas
- Electric Water Heater
- Septic Tank
Listing and Financial Details
- Assessor Parcel Number 09-307-005-10
Map
Home Values in the Area
Average Home Value in this Area
Property History
| Date | Event | Price | Change | Sq Ft Price |
|---|---|---|---|---|
| 07/23/2025 07/23/25 | Pending | -- | -- | -- |
| 05/26/2025 05/26/25 | For Sale | $549,000 | -- | $203 / Sq Ft |
Source: Upper Peninsula Association of REALTORS®
MLS Number: 50176132
- 32954 Kingbird Ln
- 40AC OFF Noble Rd
- TBD3 throug4996 Norwich Rd
- 30659 Townline Rd Unit Lot 8
- 30659 Townline Rd Unit Lot 7
- 30659 Townline Rd Unit Lot 6
- 30659 Townline Rd Unit Lot 5
- 30659 Townline Rd Unit Lot 4
- 30659 Townline Rd Unit Lot 3
- 30659 Townline Rd Unit Lot 2
- 30659 Townline Rd Unit Lot 1
- TBD Norwich Rd
- TBD Lakeshore Dr Unit 69
- TBD Lakeshore Dr Unit 67
- TBD W Woodspur Rd
- TBD M38
- TBD Lakeshore Dr Unit 75-79
- TBD Lakeshore Dr Unit 42
- TBD Lakeshore Dr Unit 57
- Lot 13 Michigan 64
