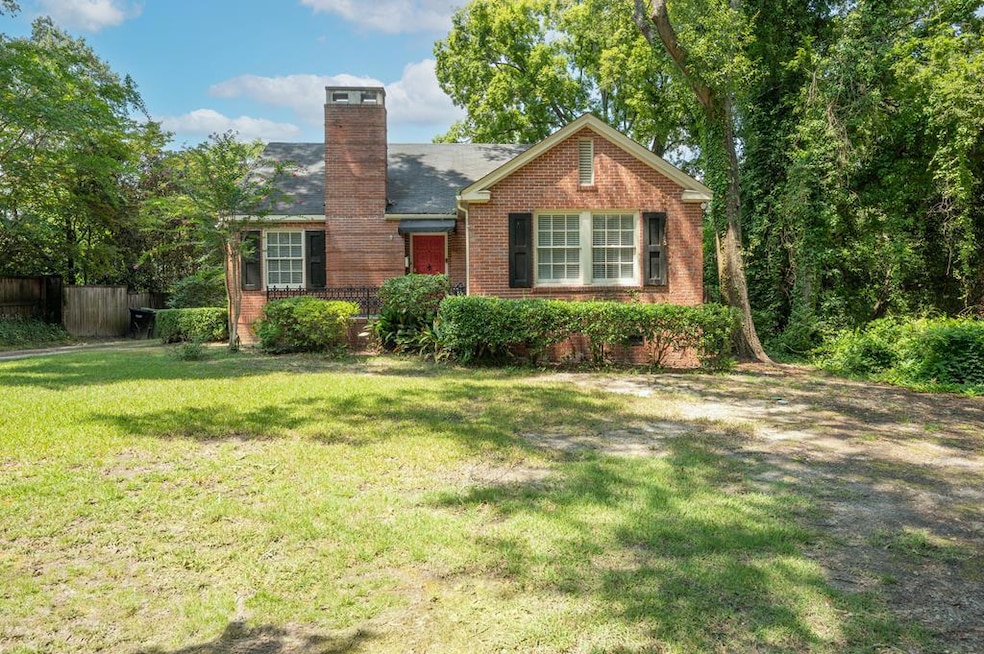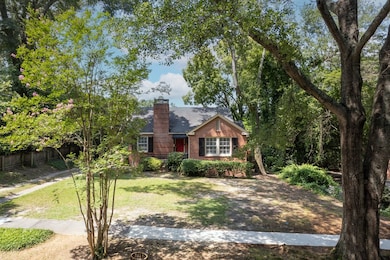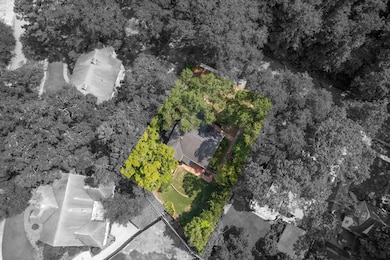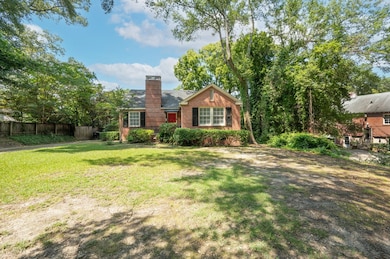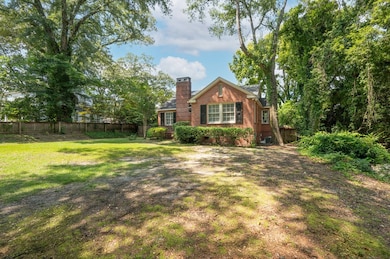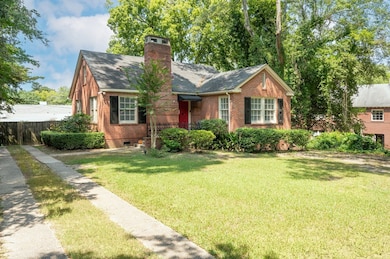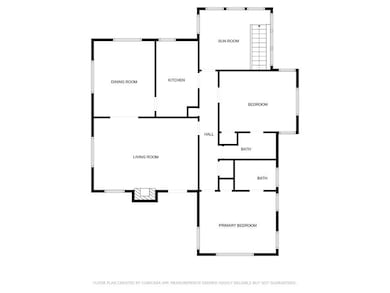2533 15th St Columbus, GA 31906
Wyntonn Grove NeighborhoodEstimated payment $1,722/month
Highlights
- Colonial Architecture
- No HOA
- Patio
- Wood Flooring
- Cooling Available
- Home Security System
About This Home
Welcome to 2533 15th Street, where timeless charm meets Midtown convenience in this classic brick Colonial Revival cottage. The moment you arrive, the exterior and front chimney set the tone for a home full of character. Step inside to find hardwood floors flowing through a bright living room and into a separate dining room, ready for weeknight meals or weekend gatherings. The main level is comprised of 1530 square feet, and the basement is 461 square feet for a total of 1991 sq feet in this home. The main floor offers two bedrooms and two full baths with charming architectural details. A versatile bonus room just off the kitchen is perfect for a home office, library, or creative space. Downstairs you'll find a private room and half bath with access to the backyard. This versatile room could serve as a bedroom, playroom, or home gym, or office. Outside, a fenced backyard with a patio creates a peaceful setting for relaxing or entertaining, and a storage building is ready for your bikes, tools, or weekend projects. With its historic charm, functional spaces, and a location that puts you close to everything Midtown has to offer, this home is ready for its next chapter.
Listing Agent
Keller Williams Realty River Cities Brokerage Phone: 7062216900 License #428449 Listed on: 08/15/2025

Home Details
Home Type
- Single Family
Est. Annual Taxes
- $3,007
Year Built
- Built in 1938
Lot Details
- 10,454 Sq Ft Lot
- Fenced
- Level Lot
- Sprinkler System
- Garden
Home Design
- Colonial Architecture
- Brick Exterior Construction
Interior Spaces
- 1,991 Sq Ft Home
- Ceiling Fan
- Fireplace Features Masonry
- Living Room with Fireplace
- Wood Flooring
- Home Security System
Kitchen
- Electric Range
- Microwave
- Dishwasher
- Disposal
Bedrooms and Bathrooms
- 2 Main Level Bedrooms
Basement
- Finished Basement Bathroom
- Laundry in Basement
Parking
- Driveway
- Open Parking
Outdoor Features
- Patio
- Outbuilding
- Outdoor Gas Grill
Utilities
- Cooling Available
- Forced Air Heating System
- Heating System Uses Natural Gas
Community Details
- No Home Owners Association
- Wildwood Circle Subdivision
Listing and Financial Details
- Assessor Parcel Number 067 037 008
Map
Home Values in the Area
Average Home Value in this Area
Tax History
| Year | Tax Paid | Tax Assessment Tax Assessment Total Assessment is a certain percentage of the fair market value that is determined by local assessors to be the total taxable value of land and additions on the property. | Land | Improvement |
|---|---|---|---|---|
| 2025 | $3,007 | $90,000 | $17,320 | $72,680 |
| 2024 | $301 | $90,000 | $17,320 | $72,680 |
| 2023 | $3,430 | $87,088 | $17,456 | $69,632 |
| 2022 | $2,830 | $69,304 | $17,456 | $51,848 |
| 2021 | $2,732 | $66,900 | $17,456 | $49,444 |
| 2020 | $2,732 | $66,900 | $17,456 | $49,444 |
| 2019 | $2,741 | $66,900 | $17,456 | $49,444 |
| 2018 | $2,741 | $66,900 | $17,456 | $49,444 |
| 2017 | $2,750 | $66,900 | $17,456 | $49,444 |
| 2016 | $2,699 | $65,433 | $7,184 | $58,249 |
| 2015 | $2,702 | $65,433 | $7,184 | $58,249 |
| 2014 | $2,706 | $65,433 | $7,184 | $58,249 |
| 2013 | -- | $65,433 | $7,184 | $58,249 |
Property History
| Date | Event | Price | List to Sale | Price per Sq Ft | Prior Sale |
|---|---|---|---|---|---|
| 11/03/2025 11/03/25 | For Sale | $279,000 | 0.0% | $140 / Sq Ft | |
| 10/05/2025 10/05/25 | Off Market | $279,000 | -- | -- | |
| 08/15/2025 08/15/25 | For Sale | $279,000 | +24.0% | $140 / Sq Ft | |
| 02/02/2023 02/02/23 | Sold | $225,000 | -2.1% | $112 / Sq Ft | View Prior Sale |
| 12/27/2022 12/27/22 | Pending | -- | -- | -- | |
| 10/20/2022 10/20/22 | For Sale | $229,900 | -- | $115 / Sq Ft |
Purchase History
| Date | Type | Sale Price | Title Company |
|---|---|---|---|
| Special Warranty Deed | $225,000 | -- | |
| Warranty Deed | $180,000 | -- | |
| Warranty Deed | $164,500 | None Available |
Mortgage History
| Date | Status | Loan Amount | Loan Type |
|---|---|---|---|
| Closed | $220,924 | FHA | |
| Previous Owner | $183,870 | VA | |
| Previous Owner | $131,600 | Purchase Money Mortgage |
Source: Columbus Board of REALTORS® (GA)
MLS Number: 222874
APN: 067-037-008
- 1513 Wells Dr
- 1319 Hilton Ave
- 1310 S Dixon Dr
- 1500 Preston Dr
- 1164 Tate Dr
- 2911 Gardenia St
- 2916 Gardenia St
- 2726 Marion St
- 2227 15th St
- 1700 Stark Ave
- 1301 Rigdon Rd
- 1706 Stark Ave
- 1717 Stark Ave
- 2125 13th St Unit 12
- 2133 13th St
- 1806 Stark Ave
- 1227 Forest Ave Unit 4
- 2010 Wells Dr
- 1712 Marilon Dr
- 1054 Lawyers Ln
- 1416 S Dixon Dr Unit ID1043439P
- 1416 S Dixon Dr Unit ID1043438P
- 1416 S Dixon Dr Unit ID1043499P
- 2800 Gardenia St Unit ID1043741P
- 1550 Stark Ave Unit 5
- 1183 Tate Dr Unit ID1043820P
- 1221 Azalea Ct
- 1510 Wildwood Ave
- 2801 Fern St
- 1528 Wildwood Ave
- 1149 Lawyers Ln
- 2223 14th St Unit ID1043508P
- 2217 13th St Unit ID1043598P
- 2217 13th St Unit ID1043613P
- 2217 13th St Unit ID1043597P
- 1238 Briarwood Ave
- 1712 Marilon Dr
- 1255 Cedar Ave Unit 8
- 1314 Eberhart Ave
- 1117 Dunbar Ave Unit ID1043803P
