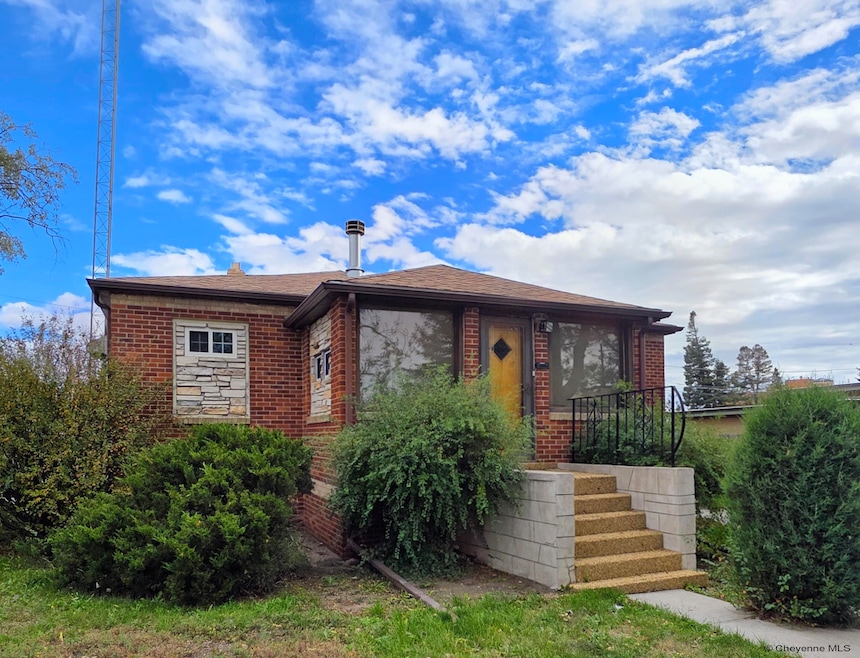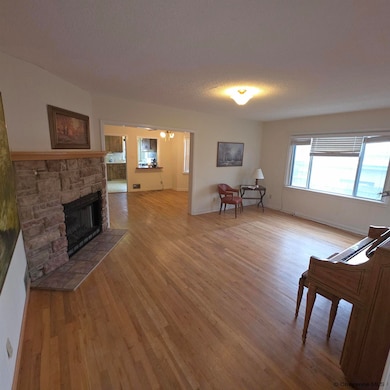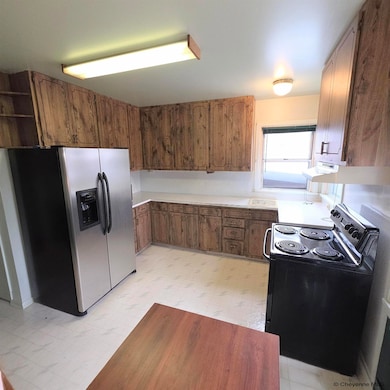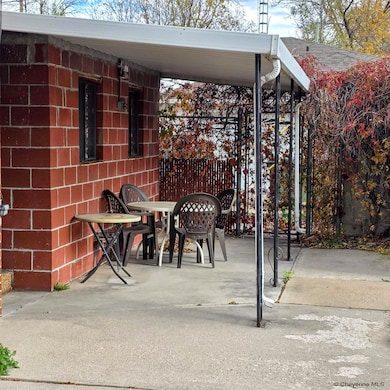
2533 Deming Blvd Cheyenne, WY 82001
Mountview Park NeighborhoodEstimated payment $2,083/month
Highlights
- Very Popular Property
- Multiple Fireplaces
- Ranch Style House
- RV Access or Parking
- Recreation Room
- Wood Flooring
About This Home
All brick exterior. Duplex potential with exterior and interior access. Corner lot with 2 car attached garage, carport, RV parking, alley access. 2 sheds. Fenced back yard with covered patio. 2 gas fireplaces, 2 98% efficient furnaces, 2 refrigerators, 2 stoves. Safe room. Perfect for multi generational Family, or Owner occupant, or Family home. Great location. Hardwood and tile floors. Lots of updates and potential for more. This is a must see to appreciate the amenities. Call for a showing today-HURRY
Home Details
Home Type
- Single Family
Est. Annual Taxes
- $2,804
Year Built
- Built in 1947
Lot Details
- 5,572 Sq Ft Lot
- Corner Lot
- Garden
- Grass Covered Lot
- Back Yard Fenced and Front Yard
Home Design
- Ranch Style House
- Brick Exterior Construction
- Composition Roof
Interior Spaces
- Ceiling Fan
- Multiple Fireplaces
- Gas Fireplace
- Formal Dining Room
- Recreation Room
- Eat-In Kitchen
- Basement
Flooring
- Wood
- Tile
Bedrooms and Bathrooms
- 4 Bedrooms
Home Security
- Storm Windows
- Storm Doors
Parking
- 2 Car Attached Garage
- Carport
- Alley Access
- Garage Door Opener
- RV Access or Parking
Outdoor Features
- Covered Patio or Porch
- Separate Outdoor Workshop
- Utility Building
Farming
- Livestock Fence
Utilities
- 95% Forced Air Heating System
- Heating System Uses Natural Gas
- Cable TV Available
Community Details
- Mountview Park Subdivision
Listing and Financial Details
- Assessor Parcel Number 16157000600120
Map
Home Values in the Area
Average Home Value in this Area
Tax History
| Year | Tax Paid | Tax Assessment Tax Assessment Total Assessment is a certain percentage of the fair market value that is determined by local assessors to be the total taxable value of land and additions on the property. | Land | Improvement |
|---|---|---|---|---|
| 2025 | $2,804 | $30,814 | $3,367 | $27,447 |
| 2024 | $2,804 | $39,654 | $4,490 | $35,164 |
| 2023 | $2,709 | $38,312 | $4,490 | $33,822 |
| 2022 | $2,505 | $34,701 | $4,490 | $30,211 |
| 2021 | $2,372 | $32,795 | $4,490 | $28,305 |
| 2020 | $2,226 | $30,857 | $4,490 | $26,367 |
| 2019 | $2,011 | $27,854 | $4,490 | $23,364 |
| 2018 | $1,888 | $26,395 | $3,877 | $22,518 |
| 2017 | $1,942 | $26,914 | $2,832 | $24,082 |
| 2016 | $1,918 | $26,569 | $2,654 | $23,915 |
| 2015 | $1,786 | $24,726 | $2,654 | $22,072 |
| 2014 | $1,762 | $24,238 | $2,654 | $21,584 |
Property History
| Date | Event | Price | List to Sale | Price per Sq Ft |
|---|---|---|---|---|
| 10/16/2025 10/16/25 | For Sale | $350,000 | -- | $137 / Sq Ft |
Purchase History
| Date | Type | Sale Price | Title Company |
|---|---|---|---|
| Warranty Deed | -- | Laramie Cnty Abstract & Titl |
About the Listing Agent

Kevin is a Cheyenne native and Broker Associate at RE/MAX Capitol Properties. He spent the last 10 years in real estate as a top producer for RE/MAX, and 5 years with Shamrock Realty in the Cheyenne area. He is 2017 Past President of the Board of Directors for the Cheyenne Board of Realtors and he is also involved with the Elks Lodge #660 and volunteers for Meals on Wheels. Kevin takes pride in his honesty and work ethic. He loves the Cheyenne community, and he looks forward to helping with
Kevin's Other Listings
Source: Cheyenne Board of REALTORS®
MLS Number: 98863
APN: 1-6157-0006-0012-0
- 1869 Cherry Ct
- 2632 Henderson Dr
- 1837 Crook Ave
- 1551 Oak Ct
- 1518 Hot Springs Ave
- 1602 Crook Ave
- 2407 E 16th St
- 2004 E 22nd St
- 1509 Oak Ct
- 2123 E 18th St
- 2775 Olive Dr
- 3444 Dover Rd
- 1958 Newton Dr
- 1941 E 18th St
- 2110 E 16th St
- 3849 E Lincolnway
- TBD E Lincolnway
- TBD Charles St
- 2006 E 16th St
- 1410 Carbon Ave Unit A-D
- 1832 Fremont Ave
- 1832 Fremont Ave
- 1623 Converse Ave Unit 2
- 1517 Converse Ave
- 1623 E Lincolnway Unit 9
- 3502-3518 Holmes St
- 1810 Morrie Ave
- 620 Alexander Ave
- 2221 Seymour Ave Unit 1
- 116 Erickson Ct Unit D
- 4350 E Lincolnway
- 2025 E Carlson St
- 4502 E 12th St Unit 2
- 4502 E 12th St Unit 2
- 2610 Central Ave
- 205 E Pershing Blvd Unit 4
- 204 E 3rd Ave Unit 4
- 1900 Rainbow Rd
- 115 Montalto Dr
- 115 Montalto Dr Unit B






