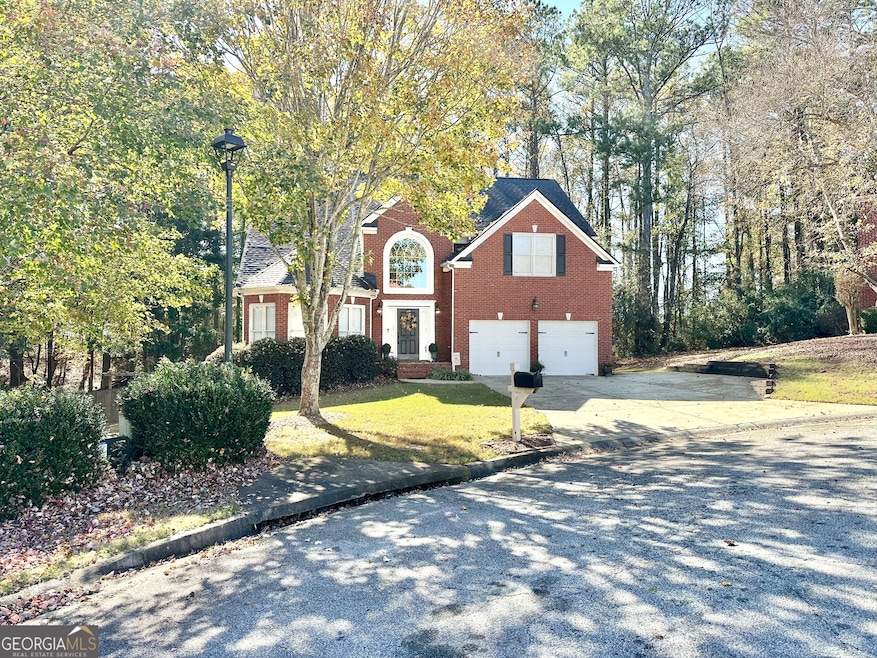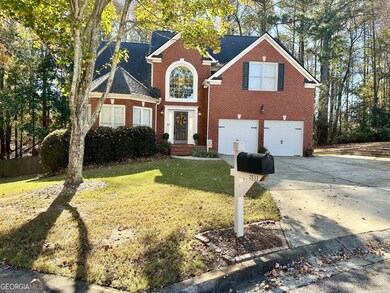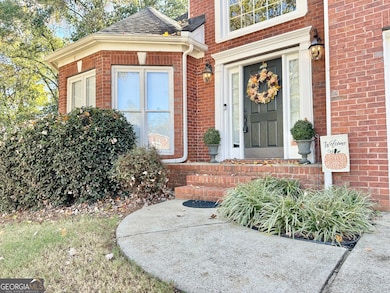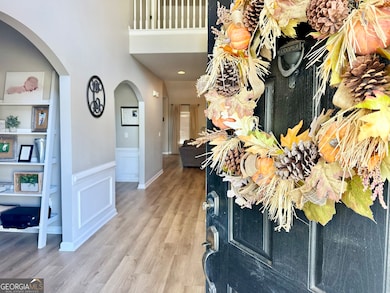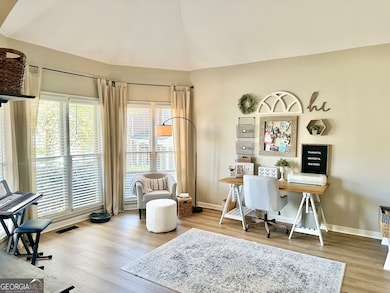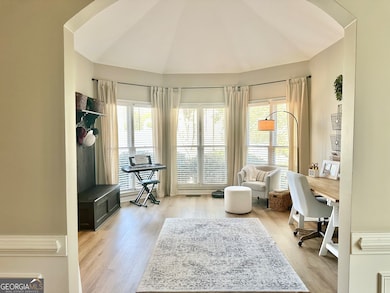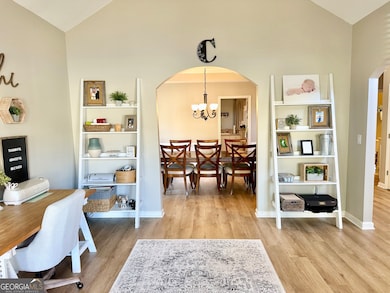2533 Gold Hill Ct Villa Rica, GA 30180
Estimated payment $3,157/month
Highlights
- Community Lake
- Clubhouse
- Traditional Architecture
- Dining Room Seats More Than Twelve
- Deck
- Wood Flooring
About This Home
This property offers an exceptionally functional floor plan with generously sized rooms throughout, including a primary suite conveniently located on the main level, large office/flex space, and a dining room that is great for entertaining. The home also features a large unfinished basement, perfect for storage or future expansion. Major improvements include a roof that is less than six years old, new solid flooring, and a water heater replaced this year, offering added peace of mind. Step outside to a private backyard highlighted by mature landscaping, privacy fencing, and abundant entertainment space-ideal for gatherings or quiet relaxation. Located within walking distance of a variety of retail conveniences, including grocery stores, coffee shops, restaurants, and interstate. The Community offers a variety of amenties which include golf, swim, tennis/pickleball, lake, and a clubhouse. This Opportunity blends comfort, space, and an unbeatable location.
Home Details
Home Type
- Single Family
Est. Annual Taxes
- $6,241
Year Built
- Built in 2000
Lot Details
- 0.46 Acre Lot
- Cul-De-Sac
- Privacy Fence
- Back Yard Fenced
- Garden
HOA Fees
- $54 Monthly HOA Fees
Home Design
- Traditional Architecture
- Composition Roof
- Concrete Siding
Interior Spaces
- 2-Story Property
- Tray Ceiling
- High Ceiling
- Ceiling Fan
- Fireplace With Gas Starter
- Two Story Entrance Foyer
- Family Room with Fireplace
- Dining Room Seats More Than Twelve
- Home Office
- Bonus Room
- Home Gym
Kitchen
- Breakfast Area or Nook
- Breakfast Bar
- Oven or Range
- Microwave
- Stainless Steel Appliances
Flooring
- Wood
- Carpet
Bedrooms and Bathrooms
- 5 Bedrooms | 1 Primary Bedroom on Main
- Walk-In Closet
- Double Vanity
- Soaking Tub
- Separate Shower
Laundry
- Laundry Room
- Laundry in Hall
Unfinished Basement
- Partial Basement
- Interior and Exterior Basement Entry
- Stubbed For A Bathroom
Parking
- 2 Car Garage
- Parking Pad
- Parking Accessed On Kitchen Level
Outdoor Features
- Deck
- Outdoor Gas Grill
Location
- Property is near shops
Schools
- Mirror Lake Elementary School
- Mason Creek Middle School
- Douglas County High School
Utilities
- Central Air
- Heating System Uses Natural Gas
- Gas Water Heater
- High Speed Internet
- Cable TV Available
Community Details
Overview
- Association fees include management fee, tennis
- Spyglass Hill Subdivision
- Community Lake
Amenities
- Clubhouse
Recreation
- Tennis Courts
- Community Playground
- Community Pool
- Park
Map
Home Values in the Area
Average Home Value in this Area
Tax History
| Year | Tax Paid | Tax Assessment Tax Assessment Total Assessment is a certain percentage of the fair market value that is determined by local assessors to be the total taxable value of land and additions on the property. | Land | Improvement |
|---|---|---|---|---|
| 2024 | $5,188 | $168,440 | $16,000 | $152,440 |
| 2023 | $5,188 | $161,200 | $14,720 | $146,480 |
| 2022 | $5,251 | $161,200 | $14,720 | $146,480 |
| 2021 | $3,934 | $110,800 | $12,800 | $98,000 |
| 2020 | $3,750 | $101,680 | $11,120 | $90,560 |
| 2019 | $3,401 | $98,000 | $11,120 | $86,880 |
| 2018 | $3,376 | $95,400 | $11,120 | $84,280 |
| 2017 | $3,112 | $84,440 | $11,120 | $73,320 |
| 2016 | $3,436 | $88,640 | $13,160 | $75,480 |
| 2015 | $3,390 | $85,920 | $13,160 | $72,760 |
| 2014 | $3,095 | $76,920 | $13,160 | $63,760 |
| 2013 | -- | $63,800 | $11,000 | $52,800 |
Property History
| Date | Event | Price | List to Sale | Price per Sq Ft | Prior Sale |
|---|---|---|---|---|---|
| 11/14/2025 11/14/25 | For Sale | $490,000 | +164.9% | $185 / Sq Ft | |
| 11/16/2012 11/16/12 | Sold | $185,000 | -2.6% | $70 / Sq Ft | View Prior Sale |
| 10/14/2012 10/14/12 | Pending | -- | -- | -- | |
| 07/12/2012 07/12/12 | For Sale | $190,000 | -- | $72 / Sq Ft |
Purchase History
| Date | Type | Sale Price | Title Company |
|---|---|---|---|
| Warranty Deed | $92,500 | -- | |
| Deed | $217,400 | -- |
Mortgage History
| Date | Status | Loan Amount | Loan Type |
|---|---|---|---|
| Previous Owner | $206,450 | New Conventional |
Source: Georgia MLS
MLS Number: 10643847
APN: 5025-01-7-0-013
- 9811 Spyglass Dr
- 2646 Neighborhood Walk S
- 2685 Mariner Way
- 2733 Nautical Way
- 130 Chadwick Place
- 2643 Neighborhood Walk S
- 162 Parkway Cir
- 2698 Mariner Way
- 1030 Overlook Dr
- 0 Conners Rd Unit 10569546
- 2707 Mariner Way
- 2657 Neighborhood Walk S
- 511 Punkintown Rd
- 2708 Mariner Way
- 25 Stoneway Dr
- 14971 Veterans Memorial Hwy
- 2600 Neighborhood Walk
- 0 Liberty Rd Unit 7653339
- 2636-2633 3 Wood Dr
- 108 Anderson Rd
- 1208 Big Tree Pointe
- 3018 New Haven Ln
- 209 E Wilson St
- 100 Woods Walk
- 209 Wilson Mill Dr
- 168 Alton Cir
- 160 Alton Cir
- 209 E Wilson St Unit 83 AND 84
- 641 Old Town Rd Unit 1
- 505 Mirror Lake Pkwy
- 2579 Grayton Loop
- 208 Peachtree St
- 560 Vandenburg Dr
- 730 Parker St
- 3005 Weeping Willow Way
- 3021 Golf Creek
- 341 Freeman Cir
- 337 Freeman Cir
