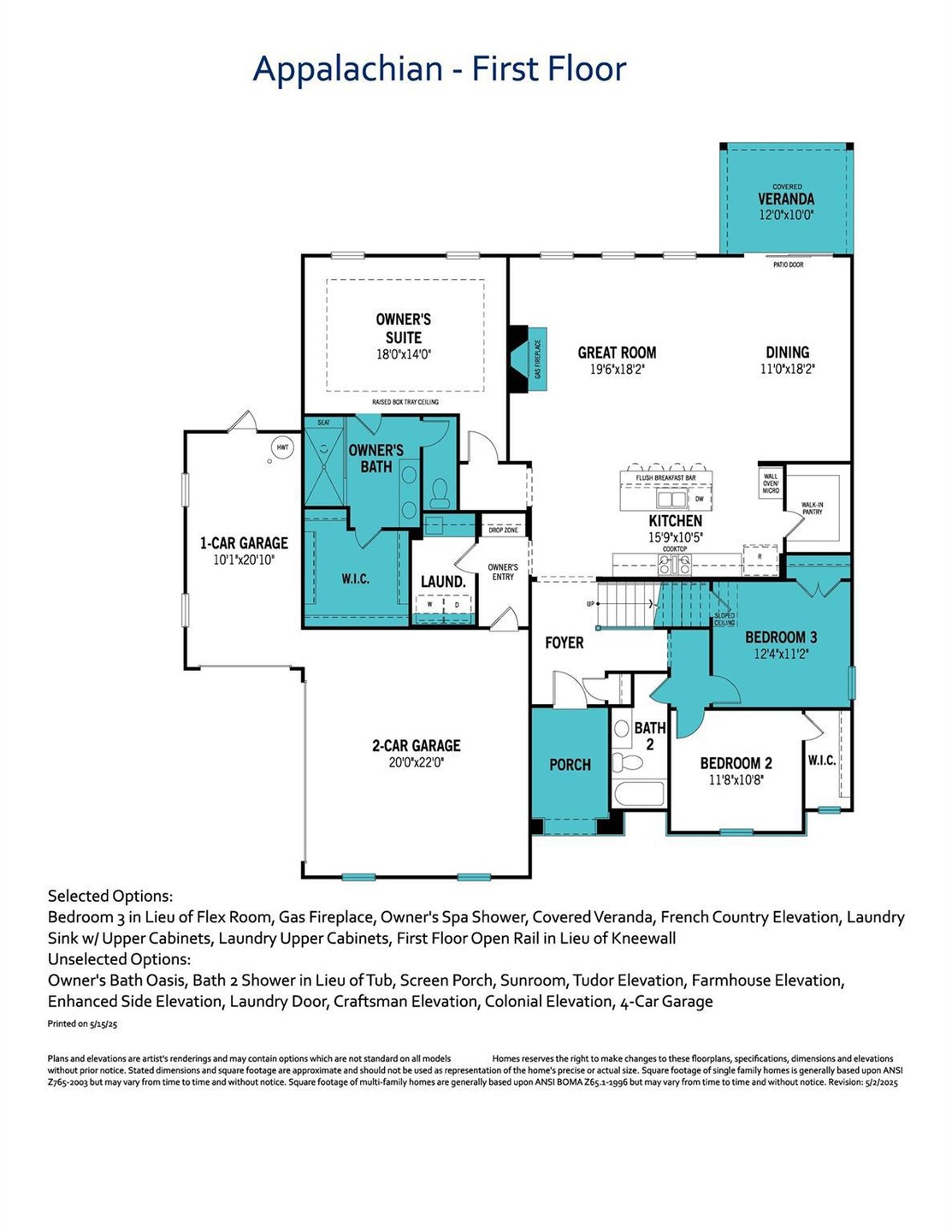
2533 Mabel Ln Monroe, NC 28110
Estimated payment $4,846/month
Highlights
- Under Construction
- Open Floorplan
- Mud Room
- Piedmont Middle School Rated A-
- French Provincial Architecture
- Screened Porch
About This Home
Experience refined living in this beautifully crafted home, set on a gorgeous homesite, just shy of 1 acre, within an exclusive community of just 38 residences. The spacious main-level primary suite is a private retreat, featuring an oversized walk-in closet and a spa-inspired bath with a large tiled shower and built-in bench. The chef’s kitchen showcases abundant cabinetry, a large quartz-topped island, designer tile backsplash, and statement pendant lighting—perfect for both daily living and entertaining. Step outside to enjoy the screened-in porch, ideal for year-round relaxation. Car enthusiasts or hobbyists will appreciate the two-car side-entry garage plus a front-entry single-car bolt-on garage offering added flexibility and storage. This homesite is large enough to accommodate an in-ground pool, custom outdoor living, or the hardscape design of your dreams—making this the perfect canvas for your forever home.
Listing Agent
Mattamy Carolina Corporation Brokerage Email: alisha.kasing@mattamycorp.com License #342943 Listed on: 06/02/2025
Home Details
Home Type
- Single Family
Year Built
- Built in 2025 | Under Construction
Lot Details
- Lot Dimensions are 281' x 333'
HOA Fees
- $142 Monthly HOA Fees
Parking
- 3 Car Attached Garage
- Front Facing Garage
- Garage Door Opener
- Driveway
Home Design
- Home is estimated to be completed on 10/15/25
- French Provincial Architecture
- Slab Foundation
- Stone Siding
- Hardboard
Interior Spaces
- 1.5-Story Property
- Open Floorplan
- Wired For Data
- Insulated Windows
- Window Screens
- Mud Room
- Great Room with Fireplace
- Screened Porch
- Pull Down Stairs to Attic
Kitchen
- Built-In Oven
- Gas Cooktop
- Range Hood
- Microwave
- Plumbed For Ice Maker
- Dishwasher
- Kitchen Island
- Disposal
Flooring
- Tile
- Vinyl
Bedrooms and Bathrooms
- Walk-In Closet
- 3 Full Bathrooms
Laundry
- Laundry Room
- Electric Dryer Hookup
Schools
- Porter Ridge Elementary School
- Piedmont Middle School
- Piedmont High School
Utilities
- Forced Air Heating and Cooling System
- Heat Pump System
- Underground Utilities
- Cable TV Available
Community Details
- Kuester Association
- Built by Mattamy Homes
- Blair Place Subdivision, Appalachian Floorplan
- Mandatory home owners association
Listing and Financial Details
- Assessor Parcel Number 09298466
Map
Home Values in the Area
Average Home Value in this Area
Property History
| Date | Event | Price | Change | Sq Ft Price |
|---|---|---|---|---|
| 06/02/2025 06/02/25 | Pending | -- | -- | -- |
| 06/02/2025 06/02/25 | For Sale | $734,357 | -- | $247 / Sq Ft |
Similar Homes in Monroe, NC
Source: Canopy MLS (Canopy Realtor® Association)
MLS Number: 4263598
- 2529 Mabel Ln
- 2541 Mabel Ln
- 2526 Mabel Ln
- 2521 Mabel Ln
- 2522 Mabel Ln
- 2517 Mabel Ln
- 2512 Mabel Ln
- 2513 Mabel Ln
- Appalachian Plan at Blair Place
- Prescott Plan at Blair Place
- Lassen Plan at Blair Place
- Henderson Plan at Blair Place
- Eldorado Plan at Blair Place
- 2504 Countryside Ln
- 2339 Granville Place Unit A
- 3234 Leah Elizabeth Ln
- 3204 Leah Elizabeth Ln
- 2902 Woodlands Creek Dr
- 2822 Woodlands Creek Dr
- 3016 Woodlands Creek Dr






