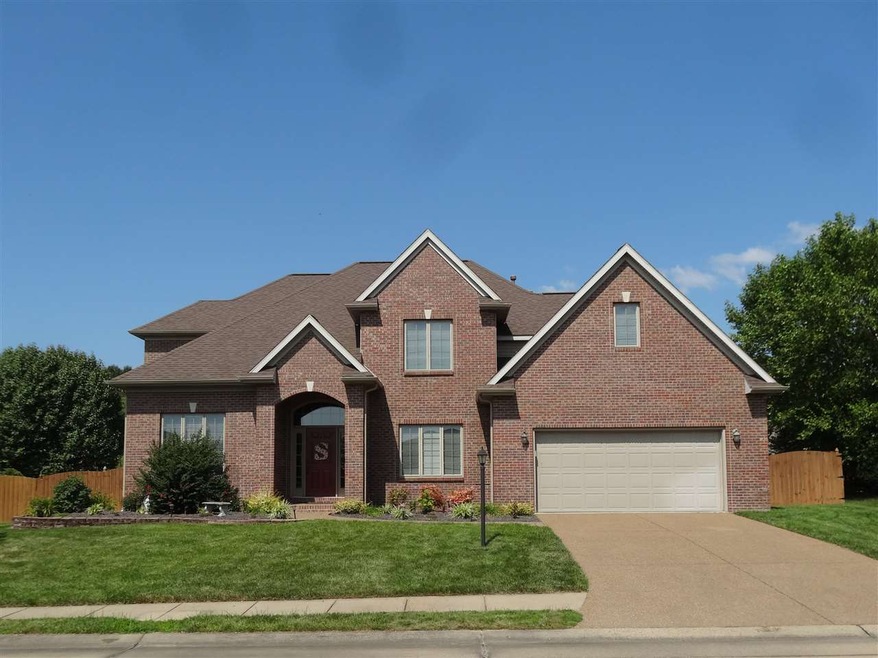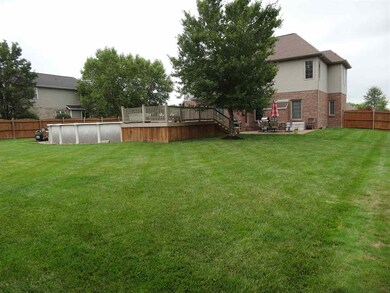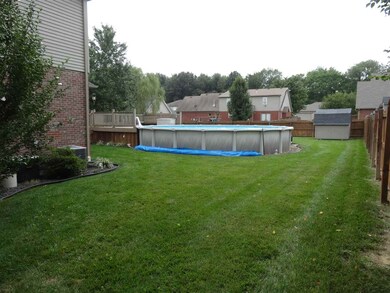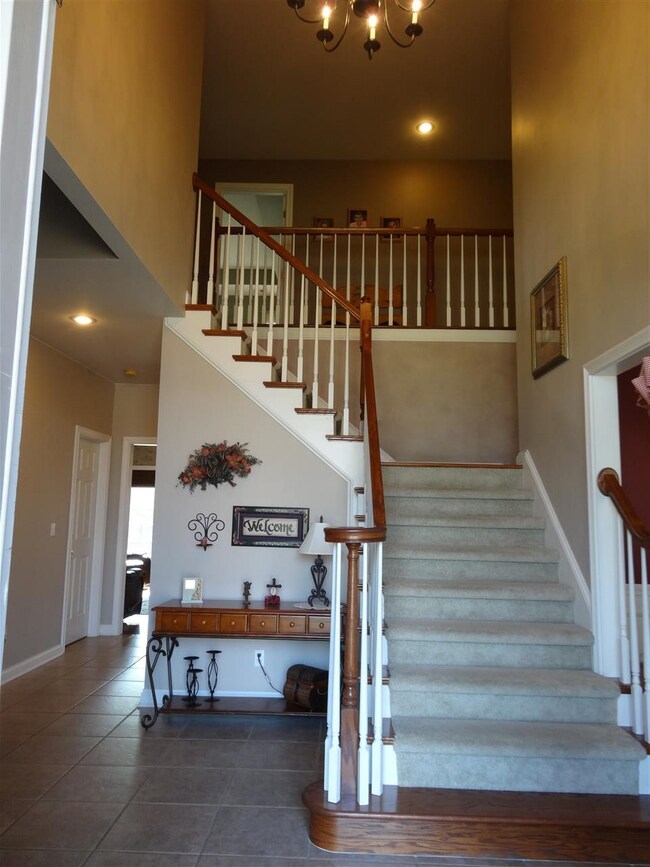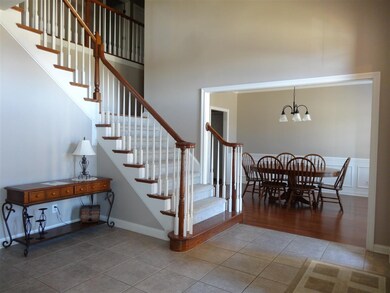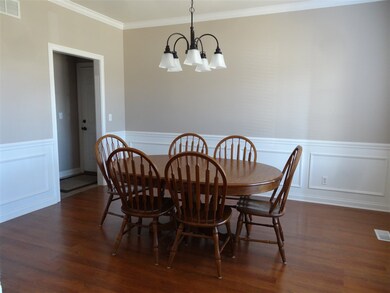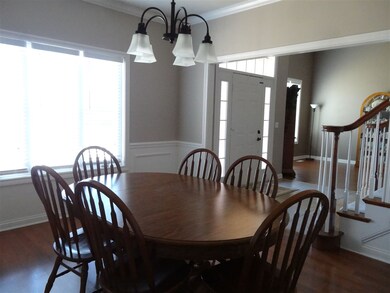
2533 Maple Crest Ct Newburgh, IN 47630
Highlights
- Above Ground Pool
- Traditional Architecture
- Cul-De-Sac
- John H. Castle Elementary School Rated A-
- 1 Fireplace
- 2 Car Attached Garage
About This Home
As of January 2025Located on a cul-de-sac, this 4-bedroom, 2.5-bath home has the curb appeal that immediately catches your attention with beautiful, well-kept landscaping. The two-story foyer welcomes you into the home. The main level of the home offers laminate wood floors in the formal dining, living room and a spacious family room with a gas fireplace. It also offers an office off the entry. The kitchen has crown-topped white cabinets, island, wet bar, large eat-in-kitchen, new stainless steel appliances, tiled floor and an abundance of cabinetry including a large pantry. 9 ft. ceilings with crown-molding on the main level. All four bedrooms are located on the upper level of the home, with the master suite having twin vanities, garden tub and separate shower, also, large walk-in closet. The bonus room, above the garage, has plenty of indoor recreation. The home has a spacious back yard and large 30ft above ground pool with deck. Sprinkler system - yard barn - fenced yard - New Roof 2012 - New Windows 2010 - New A/C Unit (1) 2014
Last Buyer's Agent
Barbara Huebschman
F.C. TUCKER EMGE
Home Details
Home Type
- Single Family
Est. Annual Taxes
- $1,973
Year Built
- Built in 1999
Lot Details
- 0.31 Acre Lot
- Lot Dimensions are 90x152
- Cul-De-Sac
- Property is Fully Fenced
Parking
- 2 Car Attached Garage
Home Design
- Traditional Architecture
- Brick Exterior Construction
- Vinyl Construction Material
Interior Spaces
- 2-Story Property
- Wet Bar
- Crown Molding
- Ceiling height of 9 feet or more
- Ceiling Fan
- 1 Fireplace
- Eat-In Kitchen
Flooring
- Carpet
- Laminate
- Tile
Bedrooms and Bathrooms
- 4 Bedrooms
- En-Suite Primary Bedroom
- Garden Bath
Basement
- Sump Pump
- Crawl Space
Pool
- Above Ground Pool
Schools
- Castle Elementary School
- Castle North Middle School
- Castle High School
Utilities
- Forced Air Heating and Cooling System
- Heating System Uses Gas
- Cable TV Available
Listing and Financial Details
- Assessor Parcel Number 87-12-13-303-160.000-019
Community Details
Overview
- Oak Grove / Oakgrove Subdivision
Recreation
- Community Pool
Ownership History
Purchase Details
Home Financials for this Owner
Home Financials are based on the most recent Mortgage that was taken out on this home.Purchase Details
Home Financials for this Owner
Home Financials are based on the most recent Mortgage that was taken out on this home.Purchase Details
Home Financials for this Owner
Home Financials are based on the most recent Mortgage that was taken out on this home.Similar Homes in Newburgh, IN
Home Values in the Area
Average Home Value in this Area
Purchase History
| Date | Type | Sale Price | Title Company |
|---|---|---|---|
| Warranty Deed | -- | None Listed On Document | |
| Warranty Deed | -- | None Listed On Document | |
| Interfamily Deed Transfer | -- | None Available | |
| Warranty Deed | -- | Regional Title Services Llc |
Mortgage History
| Date | Status | Loan Amount | Loan Type |
|---|---|---|---|
| Open | $422,750 | New Conventional | |
| Closed | $422,750 | New Conventional | |
| Closed | $378,000 | Construction | |
| Previous Owner | $233,400 | New Conventional | |
| Previous Owner | $240,000 | New Conventional | |
| Previous Owner | $260,643 | Construction |
Property History
| Date | Event | Price | Change | Sq Ft Price |
|---|---|---|---|---|
| 01/07/2025 01/07/25 | Sold | $445,000 | 0.0% | $135 / Sq Ft |
| 12/09/2024 12/09/24 | Pending | -- | -- | -- |
| 11/18/2024 11/18/24 | Price Changed | $445,000 | -3.3% | $135 / Sq Ft |
| 11/04/2024 11/04/24 | For Sale | $460,000 | +53.3% | $139 / Sq Ft |
| 05/15/2018 05/15/18 | Sold | $300,000 | -7.4% | $91 / Sq Ft |
| 03/15/2018 03/15/18 | Pending | -- | -- | -- |
| 08/02/2017 08/02/17 | For Sale | $324,000 | -- | $99 / Sq Ft |
Tax History Compared to Growth
Tax History
| Year | Tax Paid | Tax Assessment Tax Assessment Total Assessment is a certain percentage of the fair market value that is determined by local assessors to be the total taxable value of land and additions on the property. | Land | Improvement |
|---|---|---|---|---|
| 2024 | $3,134 | $397,700 | $55,000 | $342,700 |
| 2023 | $2,776 | $356,500 | $39,000 | $317,500 |
| 2022 | $2,864 | $349,400 | $39,000 | $310,400 |
| 2021 | $2,381 | $279,600 | $30,800 | $248,800 |
| 2020 | $2,283 | $258,900 | $29,400 | $229,500 |
| 2019 | $2,592 | $283,500 | $29,400 | $254,100 |
| 2018 | $2,297 | $265,800 | $29,400 | $236,400 |
| 2017 | $2,204 | $258,000 | $29,400 | $228,600 |
| 2016 | $1,973 | $236,400 | $29,400 | $207,000 |
| 2014 | $1,795 | $229,600 | $31,800 | $197,800 |
| 2013 | $1,821 | $236,300 | $31,900 | $204,400 |
Agents Affiliated with this Home
-

Seller's Agent in 2025
Kenneth Haynie
F.C. TUCKER EMGE
(812) 760-4047
20 in this area
140 Total Sales
-

Buyer's Agent in 2025
Cori Walton
KELLER WILLIAMS CAPITAL REALTY
(812) 760-0826
13 in this area
145 Total Sales
-
B
Seller's Agent in 2018
Brian Waters
Mentor Listing Realty, Inc.
(214) 924-0450
102 Total Sales
-
B
Buyer's Agent in 2018
Barbara Huebschman
F.C. TUCKER EMGE
Map
Source: Indiana Regional MLS
MLS Number: 201735686
APN: 87-12-13-303-160.000-019
- 2622 Oak Trail Dr
- 2433 Lakeridge Dr
- 2677 Briarcliff Dr
- 2688 Briarcliff Dr
- 6511 Venice Dr
- 2844 Briarcliff Dr
- 2333 Old Plank Rd
- 6777 Oak Grove Rd
- 7011 Shamrock Cir
- 2355 Fuquay Rd
- 1988 Waters Ridge Dr
- 7377 Castle Hills Dr
- 2843 Alex Ct
- 2909 Glen Lake Dr
- 3102 Paradise Cir
- 1888 Fuquay Rd
- 1711 Old Plank Rd
- 1822 Fuquay Rd
- 1844 Fuquay Rd
- 7561 Saint Jordan Cir
