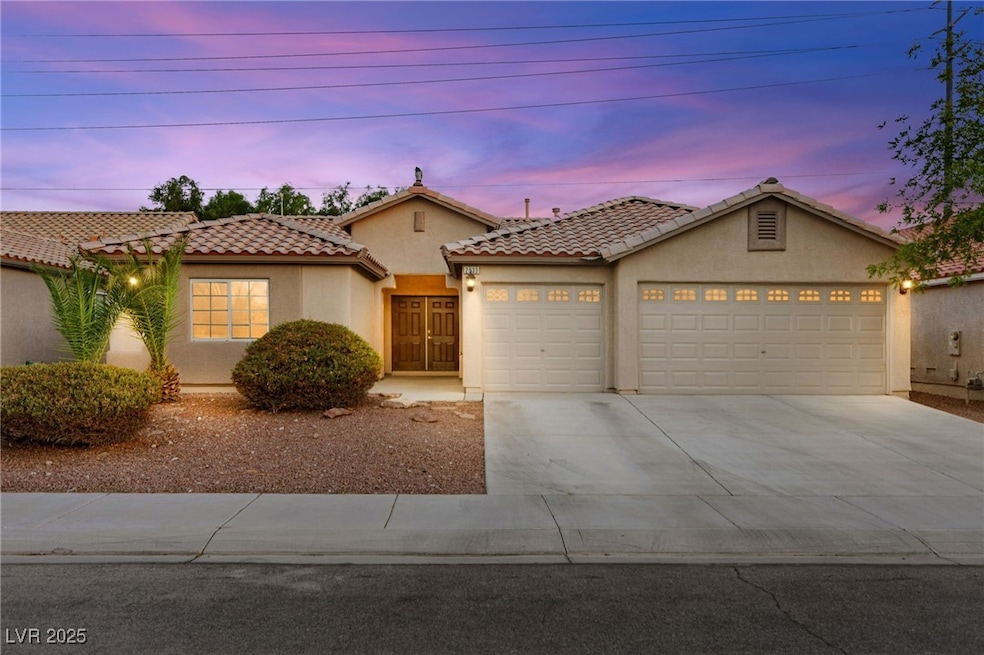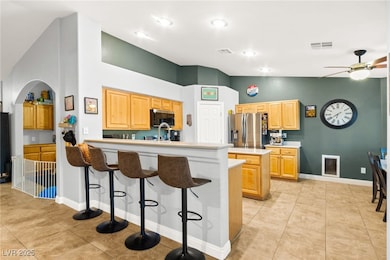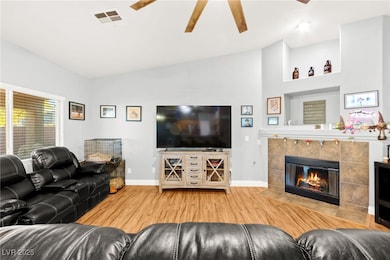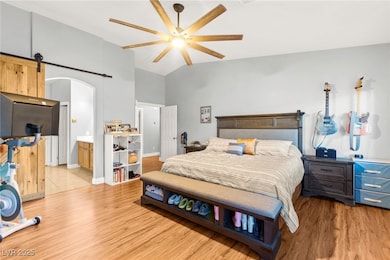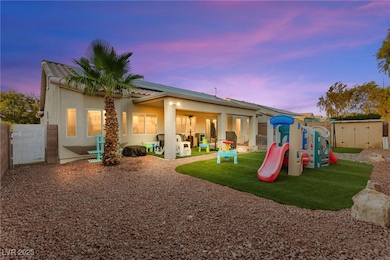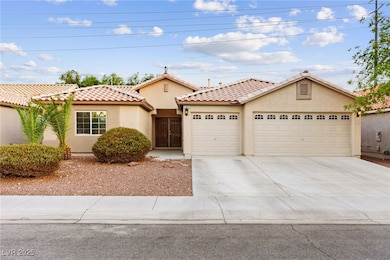2533 Torch Ave North Las Vegas, NV 89081
Northridge NeighborhoodEstimated payment $2,712/month
Highlights
- Solar Power System
- Vaulted Ceiling
- Covered Patio or Porch
- Gated Community
- Great Room
- Walk-In Pantry
About This Home
Discover this delightful single-story home located in the gated community of Shadow Creek Manor.With 1,946 square feet of living space on a generous lot, this home blends comfort, functionality & style.The open-concept layout showcases a bright kitchen with Corian countertops, a breakfast bar, ample cabinetry & a large walk-in pantry.The living room features vaulted ceilings & a cozy fireplace, creating a warm, welcoming atmosphere.A flexible den offers space for a home office, formal dining, or potential 4th bedroom.The primary suite is a private retreat with a window seat, oversized walk-in closet & spa-like bath.Additional highlights include a separate laundry room, fully paid off solar, a commercial water filtration system, and a spacious backyard with a covered patio—perfect for enjoying scenic mountain & Strip views.Conveniently located near shopping, dining, freeways, Nellis AFB, and just 20 minutes from the Las Vegas Strip, this home offers the best of comfort & convenience.
Listing Agent
Huntington & Ellis, A Real Est Brokerage Phone: (702) 514-6634 License #B.0143698 Listed on: 08/13/2025
Home Details
Home Type
- Single Family
Est. Annual Taxes
- $2,168
Year Built
- Built in 2005
Lot Details
- 6,534 Sq Ft Lot
- North Facing Home
- Back Yard Fenced
- Block Wall Fence
- Drip System Landscaping
- Backyard Sprinklers
HOA Fees
- $80 Monthly HOA Fees
Parking
- 3 Car Attached Garage
Home Design
- Tile Roof
Interior Spaces
- 1,946 Sq Ft Home
- 1-Story Property
- Vaulted Ceiling
- Ceiling Fan
- Gas Fireplace
- Window Treatments
- Great Room
- Prewired Security
Kitchen
- Walk-In Pantry
- Gas Range
- Microwave
- Dishwasher
- Disposal
Flooring
- Carpet
- Luxury Vinyl Plank Tile
Bedrooms and Bathrooms
- 3 Bedrooms
- 2 Full Bathrooms
Laundry
- Laundry Room
- Laundry on main level
- Dryer
- Washer
Accessible Home Design
- Handicap Accessible
Eco-Friendly Details
- Solar Power System
- Solar owned by seller
Outdoor Features
- Covered Patio or Porch
- Shed
- Outdoor Grill
Schools
- Tartan Elementary School
- Johnson Walter Middle School
- Legacy High School
Utilities
- Central Heating and Cooling System
- Heating System Uses Gas
- Underground Utilities
Community Details
Overview
- Shadow Creek Manor Association, Phone Number (702) 222-2391
- Shadow Creek Manor Subdivision
- The community has rules related to covenants, conditions, and restrictions
Security
- Gated Community
Map
Home Values in the Area
Average Home Value in this Area
Tax History
| Year | Tax Paid | Tax Assessment Tax Assessment Total Assessment is a certain percentage of the fair market value that is determined by local assessors to be the total taxable value of land and additions on the property. | Land | Improvement |
|---|---|---|---|---|
| 2025 | $2,168 | $130,470 | $38,500 | $91,970 |
| 2024 | $2,008 | $130,470 | $38,500 | $91,970 |
| 2023 | $2,008 | $123,141 | $36,400 | $86,741 |
| 2022 | $1,860 | $107,548 | $28,350 | $79,198 |
| 2021 | $1,722 | $101,462 | $26,250 | $75,212 |
| 2020 | $1,669 | $99,647 | $25,200 | $74,447 |
| 2019 | $1,621 | $94,127 | $21,000 | $73,127 |
| 2018 | $1,573 | $78,247 | $17,850 | $60,397 |
| 2017 | $2,398 | $71,489 | $16,800 | $54,689 |
| 2016 | $1,491 | $60,999 | $12,250 | $48,749 |
| 2015 | $1,487 | $57,513 | $10,850 | $46,663 |
| 2014 | $1,444 | $41,755 | $7,700 | $34,055 |
Property History
| Date | Event | Price | List to Sale | Price per Sq Ft | Prior Sale |
|---|---|---|---|---|---|
| 08/13/2025 08/13/25 | For Sale | $465,000 | +3.3% | $239 / Sq Ft | |
| 05/24/2022 05/24/22 | Sold | $450,000 | -5.3% | $231 / Sq Ft | View Prior Sale |
| 04/24/2022 04/24/22 | Pending | -- | -- | -- | |
| 04/09/2022 04/09/22 | For Sale | $475,000 | 0.0% | $244 / Sq Ft | |
| 06/10/2021 06/10/21 | Rented | $1,895 | 0.0% | -- | |
| 05/11/2021 05/11/21 | Under Contract | -- | -- | -- | |
| 04/19/2021 04/19/21 | For Rent | $1,895 | +5.3% | -- | |
| 06/04/2020 06/04/20 | For Rent | $1,800 | 0.0% | -- | |
| 06/04/2020 06/04/20 | Rented | $1,800 | 0.0% | -- | |
| 05/15/2018 05/15/18 | Sold | $280,000 | +1.1% | $144 / Sq Ft | View Prior Sale |
| 04/15/2018 04/15/18 | Pending | -- | -- | -- | |
| 04/06/2018 04/06/18 | For Sale | $276,900 | -- | $142 / Sq Ft |
Purchase History
| Date | Type | Sale Price | Title Company |
|---|---|---|---|
| Bargain Sale Deed | $450,000 | Ticor Title | |
| Bargain Sale Deed | $280,000 | Ticor Title Las Vegas | |
| Interfamily Deed Transfer | -- | None Available | |
| Bargain Sale Deed | $325,890 | Chicago Title |
Mortgage History
| Date | Status | Loan Amount | Loan Type |
|---|---|---|---|
| Open | $428,041 | FHA | |
| Previous Owner | $289,240 | VA | |
| Previous Owner | $269,296 | Unknown | |
| Closed | $67,324 | No Value Available |
Source: Las Vegas REALTORS®
MLS Number: 2709443
APN: 124-25-110-009
- 2621 Torch Ave
- 6164 Musas Garden St Unit 203
- 6148 Musas Garden St Unit 200
- 6105 Musas Garden St Unit 246
- 1430 Plan at Kalea Trails
- 6065 Amaryllis Falls St
- 1309 Plan at Kalea Trails
- 6113 Musas Garden St
- 6140 Musas Garden St Unit 198
- 1410 Plan at Kalea Trails
- 6113 Musas Garden St Unit 244
- 6137 Musas Garden St Unit 241
- 1334 Plan at Kalea Trails
- 2634 Dahlia Falls Ave Unit 122
- 2638 Dahlia Falls Ave Unit 123
- 2638 Dahlia Falls Ave
- 2646 Dahlia Falls Ave Unit 125
- 6068 Orchid Falls St Unit 118
- Eden Plan at Grandview
- 5913 Yee Haw St
- 6184 Hibiscus Garden St
- 6108 Hibiscus Garden St
- 6113 Hibiscus Garden St
- 2562 Blue Passion Ave
- 6300 Mccarran St
- 6110 Theodore St
- 6135 Theodore St
- 2010 Tuch Way
- 6139 Schmidt St
- 2929 E Centennial Pkwy
- 2013 Reaves Way
- 6028 Stanton Summit Dr
- 6551 Mccarran St
- 2721 Villa Cordoba Ct
- 3045 Austin Pale Ave
- 2832 King Michael Ave
- 5866 Bishops Bowl St
- 2204 Turtle Beach Ave
- 2924 Covatta Ct
- 6646 Evander St
