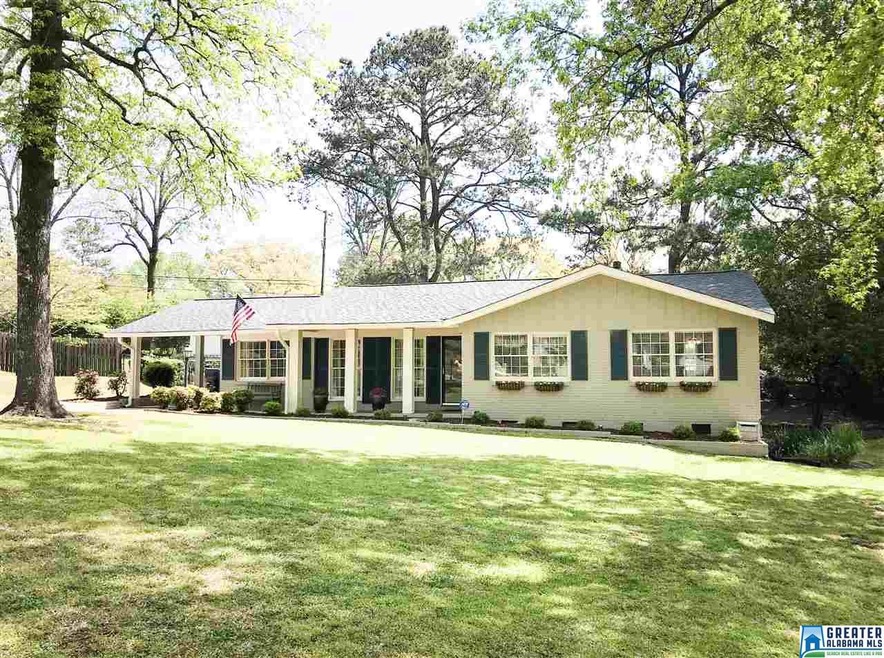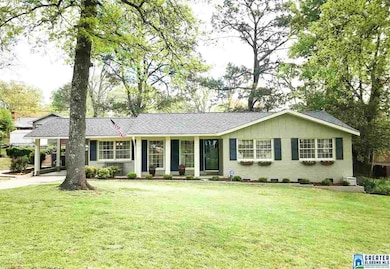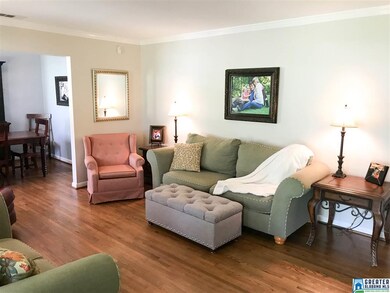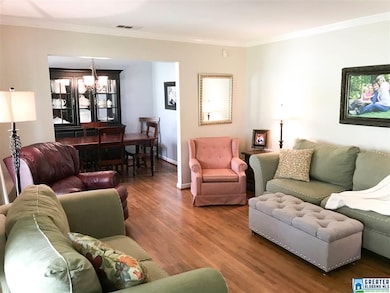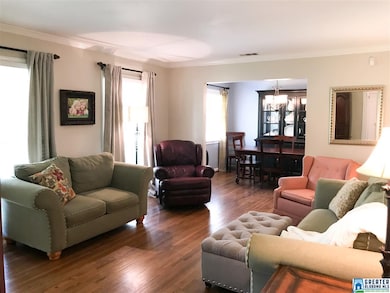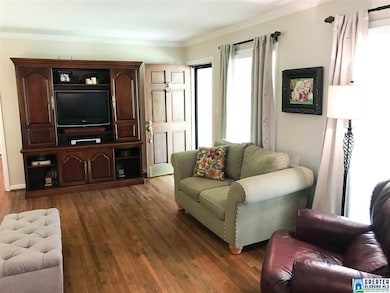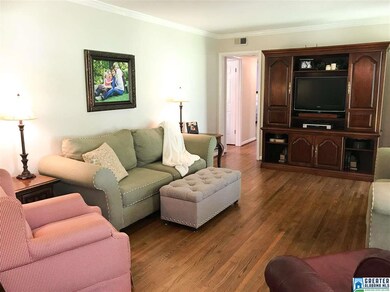
2533 Yorkmont Dr Vestavia, AL 35226
Highlights
- Wood Flooring
- Attic
- Breakfast Room
- West Elementary School Rated A
- Den
- Fenced Yard
About This Home
As of September 2024Charming new listing in the highly desirable Regent Forest neighborhood! This 3/2 ranch style home is truly move in ready and is the envy of the neighbors. You'll love this house from the moment you step foot onto the front patio and into the house onto the gorgeous hardwoods. Sit and relax in the large den. Or enjoy the recently updated kitchen that's big enough for the entire family to gather in. Enjoy entertaining with this perfectly laid out house that flows out on to the terrific patio overlooking the manicured back yard. All 3 bedrooms are well sized. Both bathrooms have also been updated. You'll also love the that the neighborhood is convenient to everything. Exterior was just painted. New roof and HVAC in 2015. New kitchen appliances 2015. Wonderful home, wonderful curb appeal, wonderful yard, and in a wonderful neighborhood. Who could ask for more?!?
Home Details
Home Type
- Single Family
Est. Annual Taxes
- $1,900
Year Built
- Built in 1958
Lot Details
- 0.34 Acre Lot
- Fenced Yard
- Interior Lot
Home Design
- Ridge Vents on the Roof
- Wood Siding
- Four Sided Brick Exterior Elevation
Interior Spaces
- 1,425 Sq Ft Home
- 1-Story Property
- Crown Molding
- Smooth Ceilings
- Ceiling Fan
- Window Treatments
- Breakfast Room
- Dining Room
- Den
- Crawl Space
- Pull Down Stairs to Attic
Kitchen
- Electric Oven
- Electric Cooktop
- Dishwasher
- Laminate Countertops
Flooring
- Wood
- Tile
- Vinyl
Bedrooms and Bathrooms
- 3 Bedrooms
- 2 Full Bathrooms
- Bathtub and Shower Combination in Primary Bathroom
Laundry
- Laundry Room
- Laundry on main level
- Washer and Electric Dryer Hookup
Parking
- 1 Carport Space
- Garage on Main Level
Outdoor Features
- Patio
- Porch
Utilities
- Central Heating and Cooling System
- Heating System Uses Gas
- Programmable Thermostat
- Gas Water Heater
Listing and Financial Details
- Assessor Parcel Number 29-00-35-1-006-009.000
Ownership History
Purchase Details
Home Financials for this Owner
Home Financials are based on the most recent Mortgage that was taken out on this home.Purchase Details
Home Financials for this Owner
Home Financials are based on the most recent Mortgage that was taken out on this home.Purchase Details
Home Financials for this Owner
Home Financials are based on the most recent Mortgage that was taken out on this home.Purchase Details
Home Financials for this Owner
Home Financials are based on the most recent Mortgage that was taken out on this home.Purchase Details
Home Financials for this Owner
Home Financials are based on the most recent Mortgage that was taken out on this home.Purchase Details
Home Financials for this Owner
Home Financials are based on the most recent Mortgage that was taken out on this home.Similar Homes in the area
Home Values in the Area
Average Home Value in this Area
Purchase History
| Date | Type | Sale Price | Title Company |
|---|---|---|---|
| Warranty Deed | $415,000 | None Listed On Document | |
| Warranty Deed | $352,000 | -- | |
| Warranty Deed | $285,000 | -- | |
| Survivorship Deed | $228,000 | None Available | |
| Warranty Deed | $165,000 | -- | |
| Warranty Deed | $121,000 | -- |
Mortgage History
| Date | Status | Loan Amount | Loan Type |
|---|---|---|---|
| Open | $332,000 | New Conventional | |
| Previous Owner | $337,000 | New Conventional | |
| Previous Owner | $270,750 | New Conventional | |
| Previous Owner | $172,500 | New Conventional | |
| Previous Owner | $192,000 | New Conventional | |
| Previous Owner | $182,400 | Purchase Money Mortgage | |
| Previous Owner | $11,400 | Credit Line Revolving | |
| Previous Owner | $31,000 | Credit Line Revolving | |
| Previous Owner | $148,000 | Unknown | |
| Previous Owner | $148,500 | No Value Available | |
| Previous Owner | $100,000 | Purchase Money Mortgage |
Property History
| Date | Event | Price | Change | Sq Ft Price |
|---|---|---|---|---|
| 09/12/2024 09/12/24 | Sold | $415,000 | 0.0% | $291 / Sq Ft |
| 08/13/2024 08/13/24 | For Sale | $415,000 | +17.9% | $291 / Sq Ft |
| 07/16/2021 07/16/21 | Sold | $352,000 | +2.0% | $247 / Sq Ft |
| 06/17/2021 06/17/21 | Pending | -- | -- | -- |
| 06/16/2021 06/16/21 | For Sale | $345,000 | +21.1% | $242 / Sq Ft |
| 05/10/2018 05/10/18 | Sold | $285,000 | +3.6% | $200 / Sq Ft |
| 04/12/2018 04/12/18 | For Sale | $275,000 | -- | $193 / Sq Ft |
Tax History Compared to Growth
Tax History
| Year | Tax Paid | Tax Assessment Tax Assessment Total Assessment is a certain percentage of the fair market value that is determined by local assessors to be the total taxable value of land and additions on the property. | Land | Improvement |
|---|---|---|---|---|
| 2024 | $3,203 | $36,660 | -- | -- |
| 2022 | $3,155 | $34,630 | $17,300 | $17,330 |
| 2021 | $2,645 | $29,140 | $17,300 | $11,840 |
| 2020 | $2,592 | $28,560 | $17,300 | $11,260 |
| 2019 | $2,442 | $26,940 | $0 | $0 |
| 2018 | $2,158 | $23,880 | $0 | $0 |
| 2017 | $1,971 | $21,860 | $0 | $0 |
| 2016 | $1,855 | $20,600 | $0 | $0 |
| 2015 | $1,855 | $20,600 | $0 | $0 |
| 2014 | $1,843 | $20,420 | $0 | $0 |
| 2013 | $1,843 | $20,420 | $0 | $0 |
Agents Affiliated with this Home
-
Mary Harmon Muir-Taylor

Seller's Agent in 2024
Mary Harmon Muir-Taylor
Ray & Poynor Properties
(205) 370-7996
13 in this area
90 Total Sales
-
DK Walker

Buyer's Agent in 2024
DK Walker
Keller Williams Realty Vestavia
(205) 757-5757
2 in this area
9 Total Sales
-
Robin Howell
R
Seller's Agent in 2021
Robin Howell
JWRE
(205) 566-9440
1 in this area
5 Total Sales
-
Del Howell

Seller Co-Listing Agent in 2021
Del Howell
BluePrint Realty Company
(205) 223-3639
3 in this area
11 Total Sales
-
Erin Lassiter Prewitt

Buyer's Agent in 2021
Erin Lassiter Prewitt
ARC Realty Mountain Brook
(205) 704-9333
22 in this area
117 Total Sales
-
George Lawton

Seller's Agent in 2018
George Lawton
RE/MAX
(205) 907-8595
26 in this area
121 Total Sales
Map
Source: Greater Alabama MLS
MLS Number: 812915
APN: 29-00-35-1-006-009.000
- 2516 Woodmere Dr
- 236 Woodbury Ln
- 213 Woodbury Dr
- 2273 Sterling Ridge Cir
- 2205 Blue Ridge Blvd
- 2730 Jacobs Rd Unit 35
- 577 Hackberry Ridge Trace
- 611 Longwood Place
- 1129 Regent Dr
- 501 Running Brook Rd Unit 501
- 407 Running Brook Rd
- 155 Castlehill Dr
- 1436 Alford Ave
- 2724 Southview Terrace
- 3038 Massey Rd Unit A304
- 3038 Massey Rd Unit A308
- 2728 Southbury Cir
- 1462 Shades Crest Rd
- 2420 Regent Ln
- 1112 Blue Ridge Blvd
