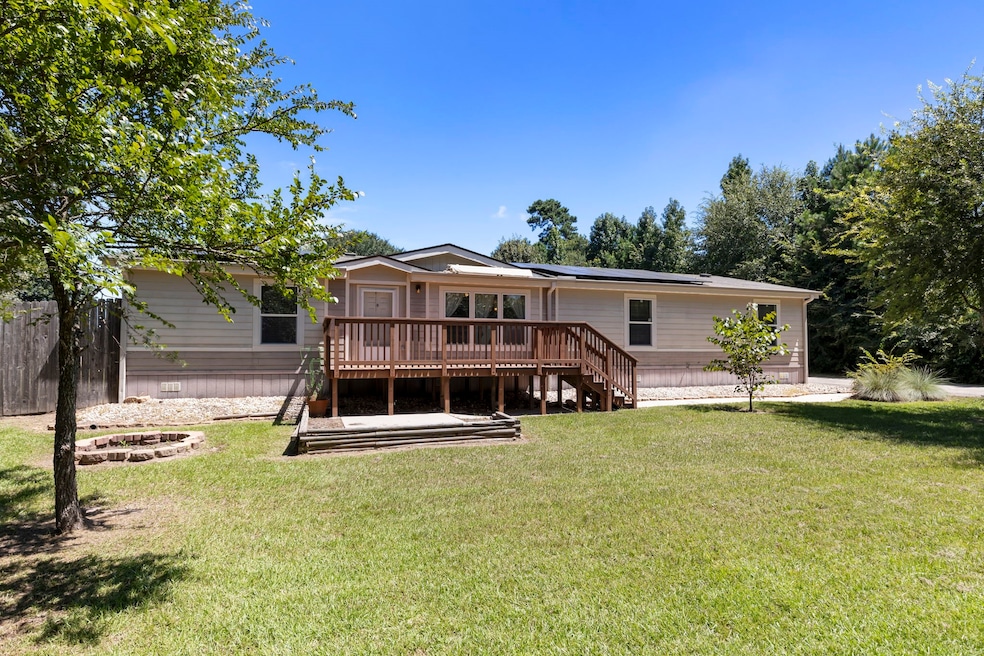
25330 Settlers Mill Magnolia, TX 77355
Estimated payment $1,872/month
Total Views
627
4
Beds
3
Baths
2,010
Sq Ft
$154
Price per Sq Ft
Highlights
- Senior Community
- Deck
- Engineered Wood Flooring
- Solar Power System
- Traditional Architecture
- Breakfast Room
About This Home
Welcome to this charming 4 bedroom, 3 full bath home in Remington Forest! Nestled on 1/2 acre, this manufactured home features a garage/workshop, HVAC, and a peaceful wooded backdrop. The primary bathroom offers a separate shower, soaking tub, and walk-in closet. Complete with gutters, a spacious layout, and a 2-car detached garage that has been converted to workshop, this property is ideal for country living. Relax on the deck or the large front porch with an awning for shade. Don't let this gem slip away!
Property Details
Home Type
- Manufactured Home
Est. Annual Taxes
- $1,754
Year Built
- Built in 2011
Lot Details
- 0.5 Acre Lot
- Lot Dimensions are 145 x 151
- South Facing Home
- Back Yard Fenced
- Cleared Lot
HOA Fees
- $38 Monthly HOA Fees
Parking
- 2 Car Detached Garage
- Garage Door Opener
Home Design
- Traditional Architecture
- Composition Roof
- Cement Siding
Interior Spaces
- 2,010 Sq Ft Home
- 1-Story Property
- Ceiling Fan
- Window Treatments
- Family Room Off Kitchen
- Living Room
- Breakfast Room
- Open Floorplan
- Utility Room
- Engineered Wood Flooring
- Fire and Smoke Detector
Kitchen
- Breakfast Bar
- Electric Oven
- Electric Range
- Free-Standing Range
- Microwave
- Dishwasher
- Laminate Countertops
- Disposal
Bedrooms and Bathrooms
- 4 Bedrooms
- 3 Full Bathrooms
- Double Vanity
- Soaking Tub
- Bathtub with Shower
- Separate Shower
Laundry
- Dryer
- Washer
Eco-Friendly Details
- ENERGY STAR Qualified Appliances
- Energy-Efficient Exposure or Shade
- Energy-Efficient Insulation
- Energy-Efficient Thermostat
- Solar Power System
Outdoor Features
- Deck
- Patio
- Separate Outdoor Workshop
Schools
- Fields Store Elementary School
- Schultz Junior High School
- Waller High School
Utilities
- Central Heating and Cooling System
- Programmable Thermostat
- Power Generator
- Septic Tank
Community Details
- Senior Community
- Remington Forest HOA, Phone Number (713) 262-6111
- Built by Clayton Homes
- Remington Forest Subdivision
Map
Create a Home Valuation Report for This Property
The Home Valuation Report is an in-depth analysis detailing your home's value as well as a comparison with similar homes in the area
Home Values in the Area
Average Home Value in this Area
Tax History
| Year | Tax Paid | Tax Assessment Tax Assessment Total Assessment is a certain percentage of the fair market value that is determined by local assessors to be the total taxable value of land and additions on the property. | Land | Improvement |
|---|---|---|---|---|
| 2024 | -- | $44,536 | -- | -- |
| 2023 | $696 | $40,487 | $0 | $0 |
| 2022 | $0 | $36,806 | -- | -- |
| 2021 | $697 | $3,460 | $0 | $3,460 |
| 2020 | $658 | $5,440 | $0 | $5,440 |
| 2019 | $625 | $3,480 | $0 | $3,480 |
| 2018 | $550 | $3,520 | $0 | $3,520 |
| 2017 | $555 | $3,560 | $0 | $3,560 |
| 2016 | $502 | $3,600 | $0 | $3,600 |
| 2015 | -- | $3,640 | $0 | $3,640 |
| 2014 | -- | $3,680 | $0 | $3,680 |
Source: Public Records
Property History
| Date | Event | Price | Change | Sq Ft Price |
|---|---|---|---|---|
| 07/31/2025 07/31/25 | For Sale | $309,900 | -- | $154 / Sq Ft |
Source: Houston Association of REALTORS®
Purchase History
| Date | Type | Sale Price | Title Company |
|---|---|---|---|
| Vendors Lien | -- | Multiple |
Source: Public Records
Mortgage History
| Date | Status | Loan Amount | Loan Type |
|---|---|---|---|
| Open | $133,000 | Credit Line Revolving | |
| Closed | $79,200 | Purchase Money Mortgage |
Source: Public Records
Similar Homes in Magnolia, TX
Source: Houston Association of REALTORS®
MLS Number: 95024444
APN: 192711
Nearby Homes
- 25331 Bluff View Ct
- 25321 Bluff View Ct
- 25401 Hunting Trail
- 25240 Big Horn Ln
- 24433 Fm 1488 Rd
- 24313 Fm 1488 Rd
- 23442 Hillcrest Dr
- 23443 Hillcrest Dr
- 27039 Pecos Ranch Rd
- 27047 Holly Dr
- 0000 Fm 1488
- 25106 Dickens Dr
- 26035 Allan Poe Dr
- 19172 Cedar Lennox Cir
- 21624 Alberta Forest Cir
- 19244 Hazel Firs Ct
- 19252 Hazel Firs Ct
- 19252 Hazel Firs Ln
- 19277 Hazel Firs Ct
- 19106 Hazel Firs Ln
- 24433 Fm 1488 Rd
- 27016 Leonardo Dr
- 26119 Hals Dr
- 24099 Wilde Dr
- 27049 Leonardo Dr
- 27092 Leonardo Dr
- 19293 Hazel Firs Ct
- 19289 Hazel Firs Ln
- 23014 Bellini Dr
- 26420 Richter Dr
- 23055 Bellini Dr
- 18111 Robin Creek Dr
- 23079 Bellini Dr
- 23119 Bellini Dr
- 23020 Shakespeare Dr
- 22027 Ellison Dr
- 21095 Titian Dr
- 21112 Titian Dr
- 26720 Frost Dr
- 26740 Frost Dr






