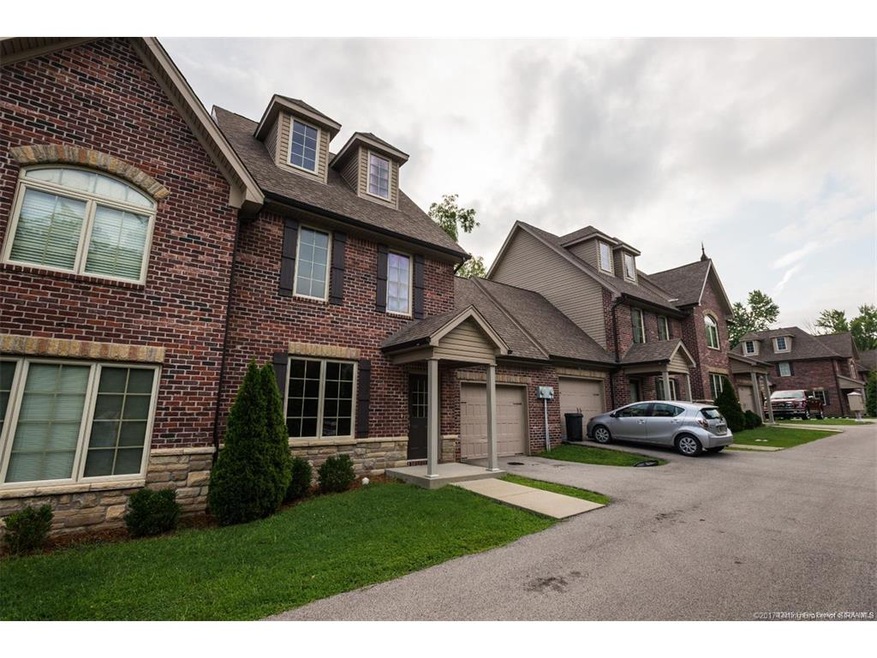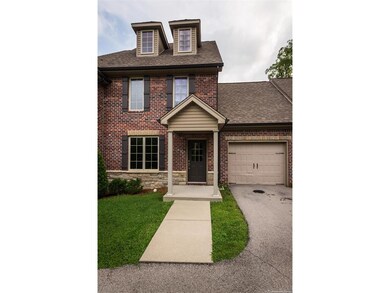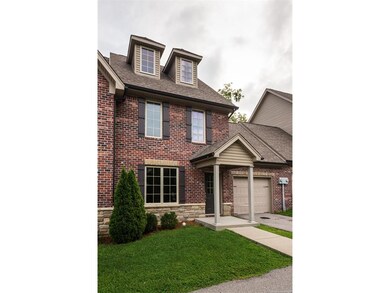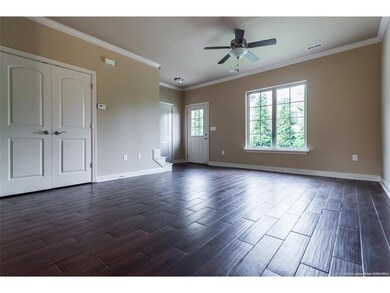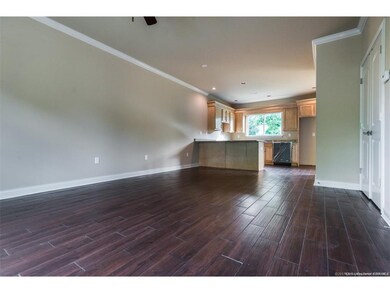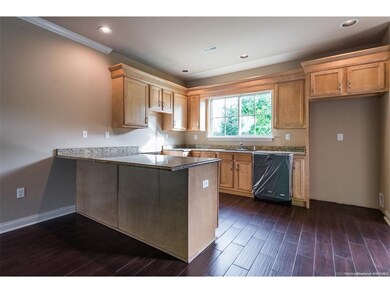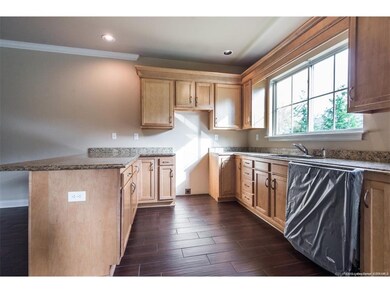
2534 Charlestown Rd Unit 13 New Albany, IN 47150
Highlights
- Open Floorplan
- Hydromassage or Jetted Bathtub
- First Floor Utility Room
- Slate Run Elementary School Rated A-
- Covered patio or porch
- Thermal Windows
About This Home
As of July 2025Just Reduced! ONLY 129,999. Upscale 2 bedroom condo. Have amenities galore including hardwood flooring, custom cabinetry, granite, crown molding and baths are ceramic tile with marble counters. Here is your opportunity to own something unique in a prime location. You will love coming home to these gorgeous architecturally designed condominiums that feature all new flooring, open kitchen and dining concept, private garage. You can get a normal patio home or you can choose this great home. Location, Location, Location is another reason you will love this place. You are 5-10 minutes from everything. This 2 bedroom 1 full & 1 half bathroom property also features new appliances. Call today for your private showing.
Last Agent to Sell the Property
Keller Williams Realty Consultants License #RB14040825 Listed on: 05/23/2017

Home Details
Home Type
- Single Family
Est. Annual Taxes
- $565
Year Built
- Built in 2009
Lot Details
- 2,178 Sq Ft Lot
- Cul-De-Sac
- Landscaped
HOA Fees
- $60 Monthly HOA Fees
Parking
- 1 Car Attached Garage
- Front Facing Garage
- Off-Street Parking
Home Design
- Slab Foundation
- Frame Construction
Interior Spaces
- 1,116 Sq Ft Home
- 2-Story Property
- Open Floorplan
- Thermal Windows
- First Floor Utility Room
Kitchen
- Oven or Range
- Microwave
- Dishwasher
- Kitchen Island
Bedrooms and Bathrooms
- 2 Bedrooms
- Walk-In Closet
- Hydromassage or Jetted Bathtub
- Ceramic Tile in Bathrooms
Outdoor Features
- Covered patio or porch
Utilities
- Central Air
- Heat Pump System
- Electric Water Heater
Listing and Financial Details
- Assessor Parcel Number 220504300313003008
Similar Homes in New Albany, IN
Home Values in the Area
Average Home Value in this Area
Property History
| Date | Event | Price | Change | Sq Ft Price |
|---|---|---|---|---|
| 07/17/2025 07/17/25 | Sold | $220,000 | -4.3% | $197 / Sq Ft |
| 06/07/2025 06/07/25 | Pending | -- | -- | -- |
| 06/05/2025 06/05/25 | For Sale | $230,000 | +77.1% | $206 / Sq Ft |
| 09/14/2017 09/14/17 | Sold | $129,900 | -7.1% | $116 / Sq Ft |
| 08/12/2017 08/12/17 | Pending | -- | -- | -- |
| 05/23/2017 05/23/17 | For Sale | $139,900 | -9.2% | $125 / Sq Ft |
| 12/31/2013 12/31/13 | Sold | $154,000 | +2.0% | $138 / Sq Ft |
| 05/12/2013 05/12/13 | Pending | -- | -- | -- |
| 04/22/2013 04/22/13 | For Sale | $151,000 | -- | $136 / Sq Ft |
Tax History Compared to Growth
Agents Affiliated with this Home
-
A
Seller's Agent in 2025
Alex Meredith
Lopp Real Estate Brokers
-
T
Seller Co-Listing Agent in 2025
Todd Paxton
Lopp Real Estate Brokers
-
M
Buyer's Agent in 2025
Matthew Watkin
Ward Realty Services
-
J
Buyer Co-Listing Agent in 2025
Jeremy Ward
Ward Realty Services
-
C
Seller's Agent in 2017
Craig Eberle
Keller Williams Realty Consultants
-
B
Buyer's Agent in 2017
Bob Murphy
RE/MAX
Map
Source: Southern Indiana REALTORS® Association
MLS Number: 201706757
- 2208 Shrader Ave
- 2211 Charlestown Rd
- 1930 Silver St
- 1945 Indiana Ave
- 2546 Broadway St
- 2550 Broadway St
- 2217 Shelby St
- 1249 Beechwood Ave
- 2209 Shelby St
- 2109 Loop Island Way
- 2105 Loop Island Way
- 1435 Bellemeade Dr
- 1672 Garretson Ln
- 1339 Grable Ct
- 2560 Hickoryvale Dr
- 1418 Vance Ave
- 2214 Ekin Ave
- 2411 E Elm St
- 2416 Pickwick Ct
- 2138 Pickwick Dr
