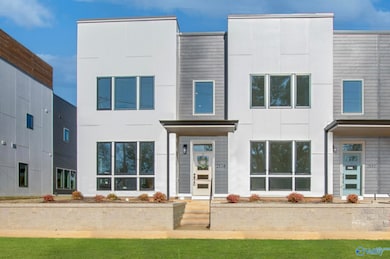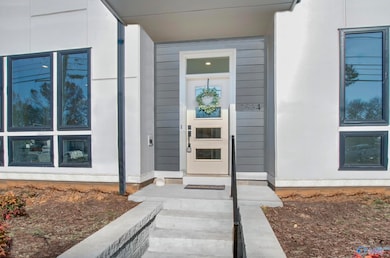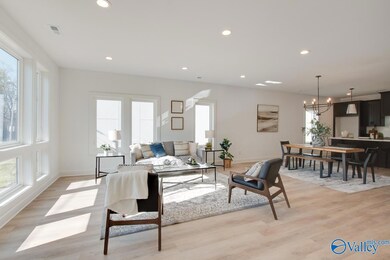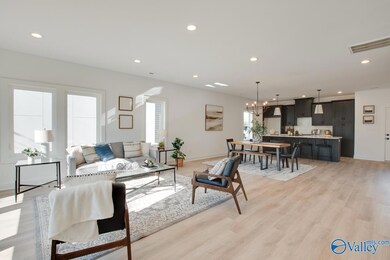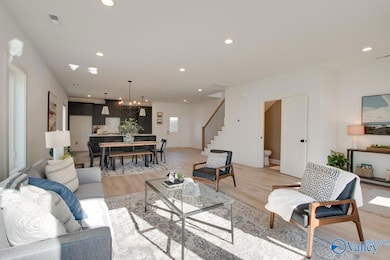OPEN SUN 2PM - 4PM
NEW CONSTRUCTION
$25K PRICE DROP
2534 Freeman Rd SW Huntsville, AL 35805
West Huntsville NeighborhoodEstimated payment $2,799/month
Total Views
19,001
2
Beds
2.5
Baths
1,900
Sq Ft
$237
Price per Sq Ft
Highlights
- New Construction
- Contemporary Architecture
- Two cooling system units
- Jones Valley Elementary School Rated 9+
- 2 Car Detached Garage
- Living Room
About This Home
Incredible opportunity to own a new construction townhome in a prime location! Just a short walk to grab your morning coffee at Gold Sprint, explore the Lowe Mill Art District, or take a quick 2.5-mile drive or bike ride to Downtown Huntsville. This Freeman Townhome offers designer finishes, two spacious bedrooms, and a 2-car garage with alley access. Enjoy the privacy of your fenced courtyard with this two-bedroom townhome.
Open House Schedule
-
Sunday, December 21, 20252:00 to 4:00 pm12/21/2025 2:00:00 PM +00:0012/21/2025 4:00:00 PM +00:00Add to Calendar
Townhouse Details
Home Type
- Townhome
Year Built
- Built in 2024 | New Construction
Lot Details
- Lot Dimensions are 32 x 112
HOA Fees
- $80 Monthly HOA Fees
Home Design
- Contemporary Architecture
- Slab Foundation
Interior Spaces
- 1,900 Sq Ft Home
- Property has 2 Levels
- Living Room
- Dining Room
- Laundry Room
Kitchen
- Oven or Range
- Microwave
- Dishwasher
Bedrooms and Bathrooms
- 2 Bedrooms
Parking
- 2 Car Detached Garage
- Alley Access
- Rear-Facing Garage
- Garage Door Opener
- Driveway
Schools
- Huntsville Elementary School
- Huntsville High School
Utilities
- Two cooling system units
- Multiple Heating Units
Listing and Financial Details
- Tax Lot 11
- Assessor Parcel Number 1701024001054.006
Community Details
Overview
- Association fees include insurance
- Freeman HOA
- Built by GUILD BUILDERS
- Freeman Road Townhomes Subdivision
Amenities
- Common Area
Map
Create a Home Valuation Report for This Property
The Home Valuation Report is an in-depth analysis detailing your home's value as well as a comparison with similar homes in the area
Home Values in the Area
Average Home Value in this Area
Tax History
| Year | Tax Paid | Tax Assessment Tax Assessment Total Assessment is a certain percentage of the fair market value that is determined by local assessors to be the total taxable value of land and additions on the property. | Land | Improvement |
|---|---|---|---|---|
| 2025 | $4,247 | $73,140 | $13,000 | $60,140 |
| 2024 | $4,247 | $34,960 | $13,000 | $21,960 |
| 2023 | $2,033 | $9,760 | $9,760 | $0 |
Source: Public Records
Property History
| Date | Event | Price | List to Sale | Price per Sq Ft |
|---|---|---|---|---|
| 10/24/2025 10/24/25 | Price Changed | $450,000 | -5.2% | $237 / Sq Ft |
| 12/13/2024 12/13/24 | For Sale | $474,900 | -- | $250 / Sq Ft |
Source: ValleyMLS.com
Source: ValleyMLS.com
MLS Number: 21877200
APN: 17-01-02-4-001-054.006
Nearby Homes
- 2542 Freeman Rd SW
- 2522 Roland Rd SW
- 2703 8th Ave SW
- 2810 10th Ave SW
- 2715 7th Ave SW
- 2013 1st St SW
- 2011 1st St SW
- 2014 Summer St SW
- 2911 8th Ave SW
- 2905 7th Ave SW
- 2909 7th Ave SW
- 3000 9th Ave SW
- 3003 14th Ave SW
- 3014 7th Ave SW
- 1927 Vanderbilt Cir SW
- 1917 Vanderbilt Cir SW
- 2023 Vanderbilt Dr SW
- 2706 6th Ave SW
- 2714 6th Ave SW
- 2218 Hall Ave NW
- 2506 Freeman Rd SW
- 2504 Freeman Rd SW
- 2400 1st St SW
- 2500 9th Ave SW
- 2321 Bob Wallace Ave SW
- 2815 8th Ave SW
- 2714 7th Ave SW Unit D
- 2707 6th Ave SW
- 2211 Pizitz Dr SW
- 2999 Woodway Dr SW
- 1915 Vanderbilt Cir SW
- 2019 Vanderbilt Dr SW
- 3300 7th Ave SW
- 3315 Dunn Dr SW
- 3303 Bob Wallace Ave SW
- 740 Constellation Place Dr SW
- 2900 4th Ave NW
- 3214 Clopton St SW
- 521 Davis Cir SW
- 3636 Chasewood Dr SW

