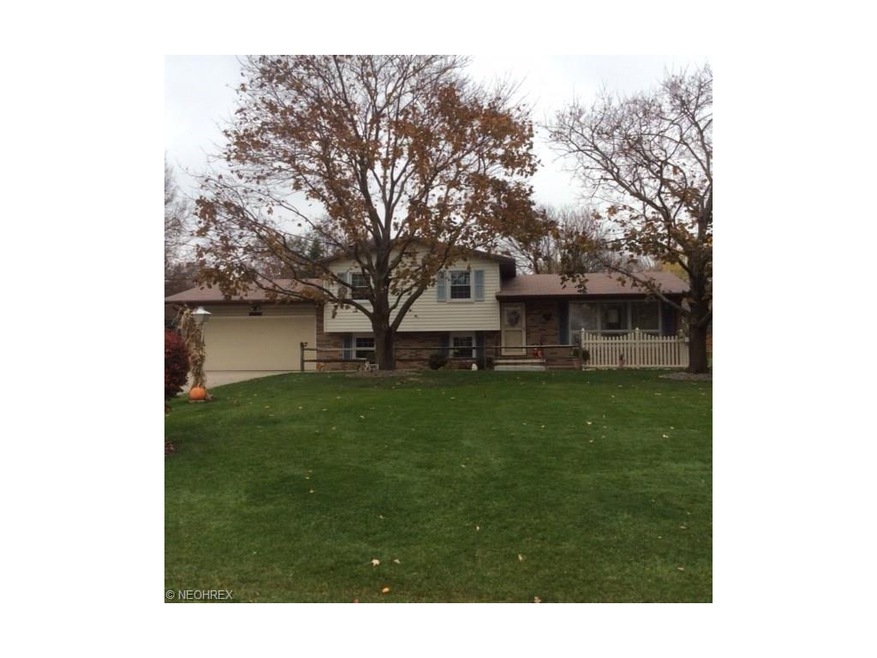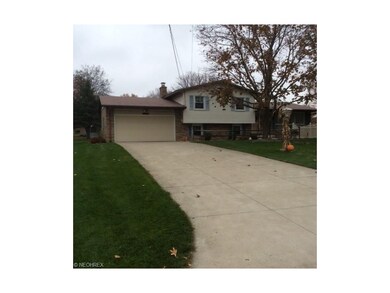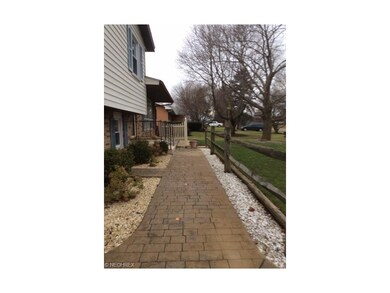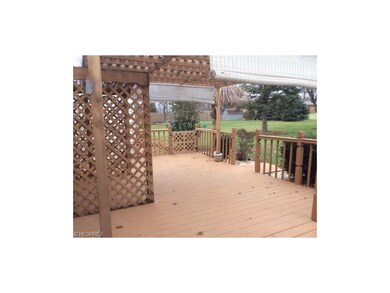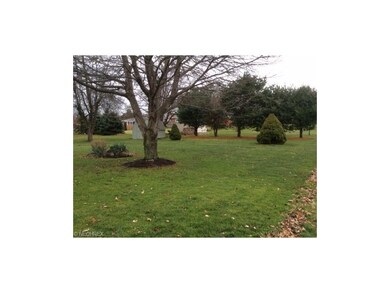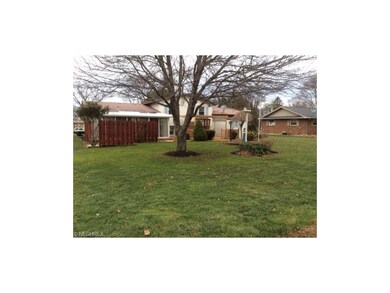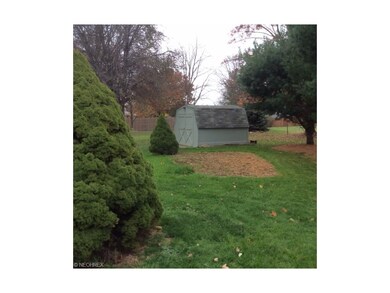
2534 Mcdowell St NE Canton, OH 44721
Highlights
- Deck
- 1 Fireplace
- Patio
- Park or Greenbelt View
- 2 Car Attached Garage
- Forced Air Heating and Cooling System
About This Home
As of July 2021Welcome to 2534 McDowell St NE, centrally located in Holly Hills in Plain Local. This is a charming, clean one owner split level home with much to offer.
The home features a nice size updated kitchen with " reverse osmosis "water. A nice nice dinette area to compliment as well. From there you look down to the family room with fireplace and exterior door to the attached garage. Another nice feature is the "3 season room" or (Sunroom) with an adjacent large wood deck as well. Enjoy the spacious lot, close to 1/2 acre with a nice shed for storage and plenty of room to grow a garden. Back inside to upper level with a full bath,master bath and 3 nice size bedrooms. As we return to the lower level you will see a neat basement with 2 sub-pumps that make for a dry basement. Furnace is approximately 5 years old , newer hot water as well. Water is naturally soft as a result the eliminators function helps to remove the iron from the water!. Newer concrete driveway with Central Air and much more!
Last Agent to Sell the Property
Cutler Real Estate License #2013002190 Listed on: 11/18/2016

Home Details
Home Type
- Single Family
Est. Annual Taxes
- $2,016
Year Built
- Built in 1970
Lot Details
- 0.46 Acre Lot
- Lot Dimensions are 100x200
Parking
- 2 Car Attached Garage
Home Design
- Split Level Home
- Brick Exterior Construction
- Asphalt Roof
- Vinyl Construction Material
Interior Spaces
- 1,716 Sq Ft Home
- 1-Story Property
- 1 Fireplace
- Park or Greenbelt Views
- Unfinished Basement
- Sump Pump
- Dishwasher
Bedrooms and Bathrooms
- 3 Bedrooms
Laundry
- Dryer
- Washer
Outdoor Features
- Deck
- Patio
Utilities
- Forced Air Heating and Cooling System
- Heating System Uses Gas
- Well
- Water Softener
- Septic Tank
Community Details
- Holly Hills Community
Listing and Financial Details
- Assessor Parcel Number 05209643
Ownership History
Purchase Details
Home Financials for this Owner
Home Financials are based on the most recent Mortgage that was taken out on this home.Purchase Details
Home Financials for this Owner
Home Financials are based on the most recent Mortgage that was taken out on this home.Purchase Details
Similar Homes in Canton, OH
Home Values in the Area
Average Home Value in this Area
Purchase History
| Date | Type | Sale Price | Title Company |
|---|---|---|---|
| Warranty Deed | $206,000 | Kingdom Title | |
| Deed | $146,000 | None Available | |
| Interfamily Deed Transfer | -- | None Available |
Mortgage History
| Date | Status | Loan Amount | Loan Type |
|---|---|---|---|
| Open | $195,700 | New Conventional | |
| Previous Owner | $143,264 | FHA |
Property History
| Date | Event | Price | Change | Sq Ft Price |
|---|---|---|---|---|
| 07/08/2021 07/08/21 | Sold | $206,000 | +8.5% | $120 / Sq Ft |
| 06/04/2021 06/04/21 | Pending | -- | -- | -- |
| 06/02/2021 06/02/21 | For Sale | $189,900 | +30.1% | $111 / Sq Ft |
| 04/19/2017 04/19/17 | Sold | $146,000 | +0.8% | $85 / Sq Ft |
| 03/10/2017 03/10/17 | Pending | -- | -- | -- |
| 01/16/2017 01/16/17 | Price Changed | $144,900 | -3.3% | $84 / Sq Ft |
| 11/18/2016 11/18/16 | For Sale | $149,900 | -- | $87 / Sq Ft |
Tax History Compared to Growth
Tax History
| Year | Tax Paid | Tax Assessment Tax Assessment Total Assessment is a certain percentage of the fair market value that is determined by local assessors to be the total taxable value of land and additions on the property. | Land | Improvement |
|---|---|---|---|---|
| 2024 | -- | $81,980 | $18,170 | $63,810 |
| 2023 | $3,156 | $66,960 | $12,880 | $54,080 |
| 2022 | $3,160 | $66,960 | $12,880 | $54,080 |
| 2021 | $2,783 | $58,700 | $12,880 | $45,820 |
| 2020 | $2,691 | $51,630 | $11,100 | $40,530 |
| 2019 | $2,670 | $51,630 | $11,100 | $40,530 |
| 2018 | $2,638 | $51,630 | $11,100 | $40,530 |
| 2017 | $2,657 | $46,560 | $10,820 | $35,740 |
| 2016 | $2,079 | $45,860 | $10,820 | $35,040 |
| 2015 | $2,016 | $45,860 | $10,820 | $35,040 |
| 2014 | $1,843 | $41,830 | $9,870 | $31,960 |
| 2013 | $879 | $41,060 | $9,870 | $31,190 |
Agents Affiliated with this Home
-
T
Seller's Agent in 2021
Tammy Grogan
Deleted Agent
-

Buyer's Agent in 2021
Nikki Fanizzi
RE/MAX
(330) 807-7005
396 Total Sales
-
J
Seller's Agent in 2017
Jim DeOrio
Cutler Real Estate
(330) 284-5551
18 Total Sales
-

Buyer's Agent in 2017
Dawn Hart
DeHOFF REALTORS
(330) 515-0239
77 Total Sales
Map
Source: MLS Now
MLS Number: 3860926
APN: 05209643
- 6116 Melody Rd NE
- 6010 Firestone Rd NE
- 6527 Blossomwood Cir NE
- 2218 Hiddenbrook St NE
- 5717 Berwick Ave NE
- 1802 Secretariat St NE
- 2210 Tamarack Cir NE
- 5535 Veldon Cir NE
- 3030 55th St NE
- 6928 Fenwick Ave NE
- 2690 Tulip St NE
- 5215 Glenhill Ave NE
- 5700 Birmingham Rd NE
- 6464 Harness Cir NE
- 2615 Daffodil St NE
- 7131 Stonegate Cir NE
- 7071 Fenwick Ave NE
- 5120 Parkhaven Ave NE
- 6650 Harvest Ridge Ave NE
- 5046 Parkhaven Ave NE
