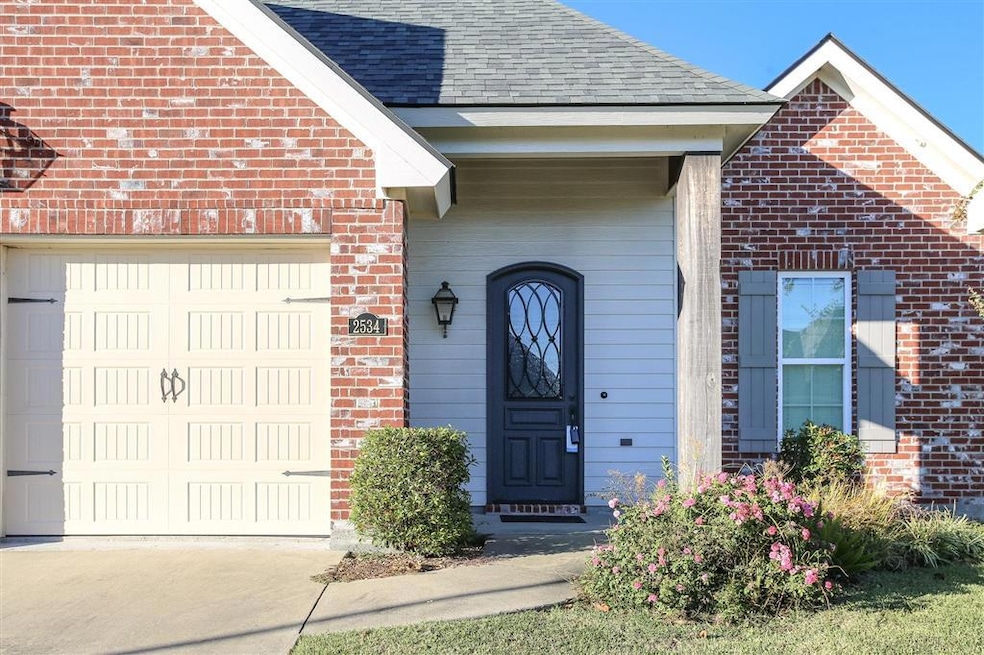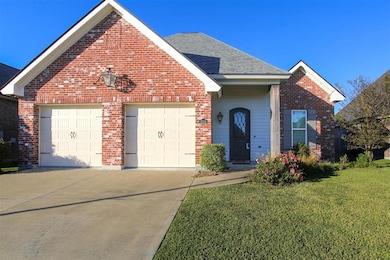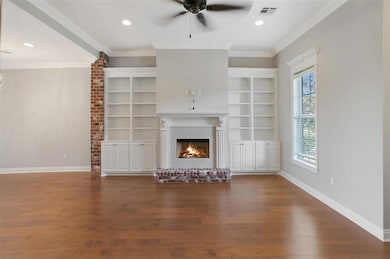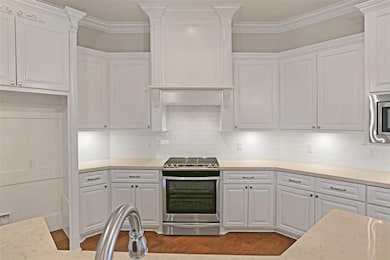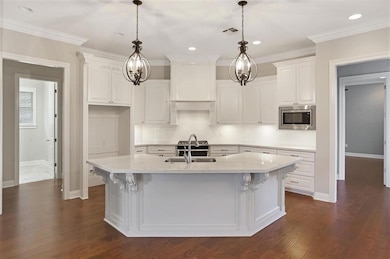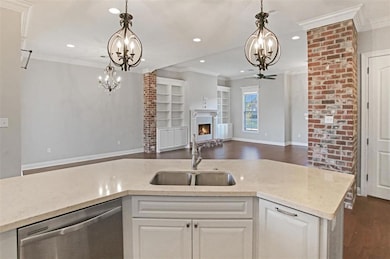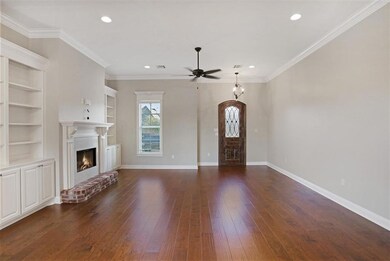2534 S Point Dr Lake Charles, LA 70605
Prien NeighborhoodEstimated payment $2,052/month
Highlights
- Walk-In Pantry
- Soaking Tub
- Rectangular Lot
- 2 Car Attached Garage
- Central Heating and Cooling System
- Gas Fireplace
About This Home
This immaculate home in South Ridge Subdivision is waiting for its new family. Featuring three bedrooms, two bathrooms, and a split-bedroom layout. The open floor plan boasts wood floors, a large kitchen island, a gas range, and a walk-in pantry. Convenient built-ins near the garage entrance provide space for backpacks and other items. The spacious family room includes a gas fireplace with brick accents. The master suite offers a comfortable bedroom and a roomy bathroom with a soaking tub, separate shower, double sinks, and a walk-in closet. Enjoy the covered patio and fenced yard for outdoor living.
Home Details
Home Type
- Single Family
Est. Annual Taxes
- $2,766
Year Built
- 2017
Lot Details
- 7,841 Sq Ft Lot
- Lot Dimensions are 65x120
- Rectangular Lot
HOA Fees
- $25 Monthly HOA Fees
Parking
- 2 Car Attached Garage
Interior Spaces
- Soaking Tub
- Gas Fireplace
- Walk-In Pantry
Location
- Outside City Limits
Schools
- St. John Elementary School
- Sjwelsh Middle School
- Barbe High School
Utilities
- Central Heating and Cooling System
- Natural Gas Connected
- Cable TV Available
Community Details
- Built by Chamberlain
- Southridge Sub Subdivision
Map
Home Values in the Area
Average Home Value in this Area
Tax History
| Year | Tax Paid | Tax Assessment Tax Assessment Total Assessment is a certain percentage of the fair market value that is determined by local assessors to be the total taxable value of land and additions on the property. | Land | Improvement |
|---|---|---|---|---|
| 2024 | $2,766 | $28,850 | $7,240 | $21,610 |
| 2023 | $2,766 | $28,850 | $7,240 | $21,610 |
| 2022 | $2,789 | $28,850 | $7,240 | $21,610 |
| 2021 | $2,414 | $28,850 | $7,240 | $21,610 |
| 2020 | $2,544 | $26,400 | $6,950 | $19,450 |
| 2019 | $2,732 | $28,310 | $6,700 | $21,610 |
| 2018 | $2,739 | $28,310 | $6,700 | $21,610 |
Property History
| Date | Event | Price | List to Sale | Price per Sq Ft | Prior Sale |
|---|---|---|---|---|---|
| 07/06/2025 07/06/25 | For Sale | $340,000 | +11.5% | $180 / Sq Ft | |
| 10/27/2017 10/27/17 | Sold | -- | -- | -- | View Prior Sale |
| 09/29/2017 09/29/17 | Pending | -- | -- | -- | |
| 07/07/2017 07/07/17 | For Sale | $304,900 | -- | $163 / Sq Ft |
Purchase History
| Date | Type | Sale Price | Title Company |
|---|---|---|---|
| Deed | $300,000 | None Listed On Document |
Source: Southwest Louisiana Association of REALTORS®
MLS Number: SWL25003973
APN: 00095648AI
- 2513 S Crest Dr
- 0 S Point Dr Unit SWL25100488
- 0 S Crest Dr
- 0 S Ridge Dr Unit SWL23007532
- 5706 Alder St
- 5714 Alder St
- 5761 Elliott Rd
- 5720 Aspen St
- 5843 Elliott Rd
- 5726 Birch St
- 5627 Lutte Tigre Ln
- 5679 Lutte Tigre Ln
- 5301 Elliott Rd
- 2305 Camelia Nicole Dr
- 5717 Hemlock St
- 5515 Kenzie Brooke Dr
- 5722 Larch St
- 5244 Elliott Rd
- 5631 Chene Blanc Dr
- 2798 Crown Ln
- 5225 Elliott Rd
- 5121 Bayview Pkwy
- 2845 Country Club Rd
- 4950 Weaver Rd
- 5200 Nelson Rd
- 4821 Amy St
- 2130 Country Club Rd
- 5095 Big Lake Rd
- 4650 Nelson Rd
- 1531 Country Club Rd
- 5001 Pecan Acres St
- 1225 Country Club Rd
- 1515 W McNeese St
- 1125 Country Club Rd
- 1330 W McNeese St
- 4021 Nelson Rd
- 3815 Janet Ln
- 4404 Canal St
- 414 Crestwood St
- 1815 Memory Ln
