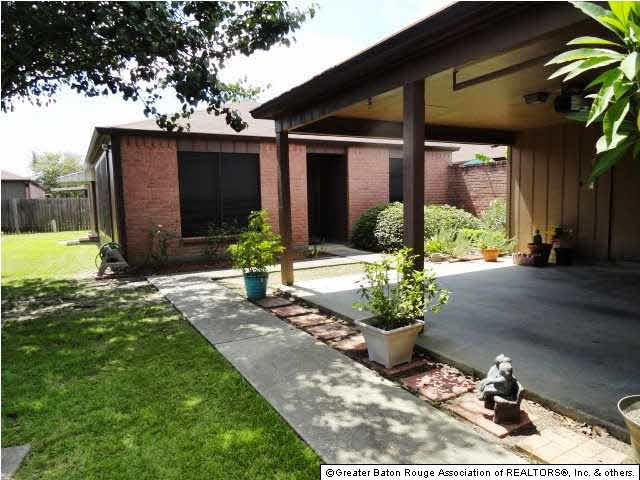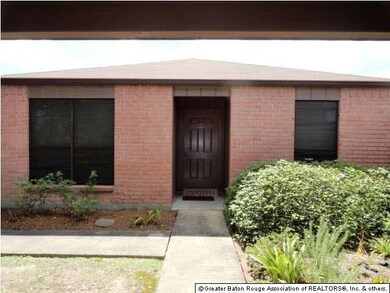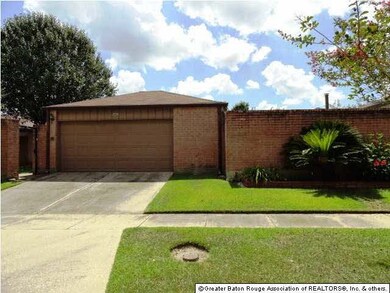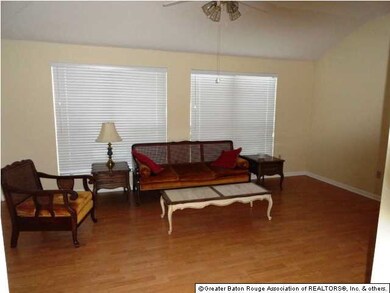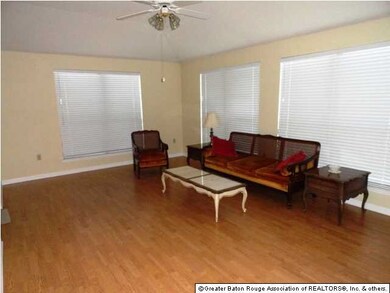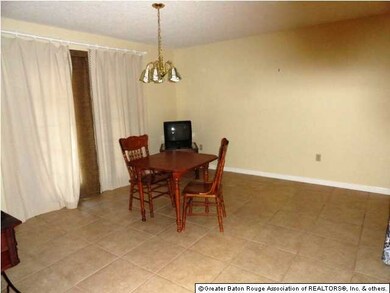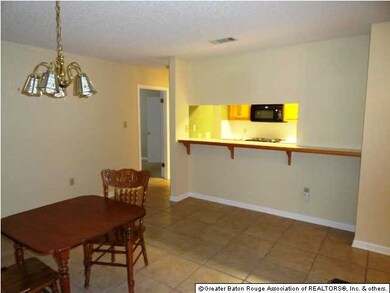
2534 Torrey Pine Dr Baton Rouge, LA 70816
Broadmoor/Sherwood NeighborhoodHighlights
- Health Club
- Traditional Architecture
- Covered patio or porch
- Medical Services
- Wood Flooring
- Formal Dining Room
About This Home
As of May 2025Tucked away in quaint Fairwood West, you will find this fantastic home with a functional floor plan. The living room is open and spacious with wood laminate flooring. The kitchen offers a new range/oven with an eat-in bar and newer tile flooring. The master suite includes HUGE bedroom with built-ins (great for a computer area or sitting area) and a nicely sized bathroom including a garden tub, double vanity, and large walk-in closet. The extra bedroom is nicely sized with a spacious closet. Storage abounds in this home. The AC is only two years old and the roof was replaced in 2008. Quaint backyard and fully privacy fenced. It's squeaky clean and move-in ready. This one will not last long!
Last Agent to Sell the Property
RE/MAX Professional License #0000074601 Listed on: 08/07/2013

Co-Listed By
Becky LaBorde
Bayou Board of REALTORS License #0000074600
Home Details
Home Type
- Single Family
Est. Annual Taxes
- $936
Lot Details
- Lot Dimensions are 47 x 110
- Property is Fully Fenced
- Privacy Fence
- Wood Fence
- Brick Fence
- Landscaped
- Level Lot
Home Design
- Traditional Architecture
- Slab Foundation
- Frame Construction
- Asphalt Shingled Roof
- Wood Siding
Interior Spaces
- 1,420 Sq Ft Home
- 1-Story Property
- Built-in Bookshelves
- Ceiling height of 9 feet or more
- Ceiling Fan
- Window Treatments
- Living Room
- Formal Dining Room
- Attic Access Panel
- Electric Dryer Hookup
Kitchen
- Oven or Range
- Microwave
- Ice Maker
- Dishwasher
- Disposal
Flooring
- Wood
- Carpet
- Ceramic Tile
- Vinyl
Bedrooms and Bathrooms
- 2 Bedrooms
- En-Suite Primary Bedroom
- Walk-In Closet
- 2 Full Bathrooms
Home Security
- Home Security System
- Fire and Smoke Detector
Parking
- 2 Car Garage
- Garage Door Opener
Outdoor Features
- Covered patio or porch
- Exterior Lighting
Location
- Mineral Rights
Utilities
- Central Heating and Cooling System
- Cable TV Available
Community Details
Amenities
- Medical Services
- Shops
- Community Library
Recreation
- Health Club
- Park
Ownership History
Purchase Details
Home Financials for this Owner
Home Financials are based on the most recent Mortgage that was taken out on this home.Purchase Details
Home Financials for this Owner
Home Financials are based on the most recent Mortgage that was taken out on this home.Purchase Details
Home Financials for this Owner
Home Financials are based on the most recent Mortgage that was taken out on this home.Purchase Details
Purchase Details
Similar Homes in Baton Rouge, LA
Home Values in the Area
Average Home Value in this Area
Purchase History
| Date | Type | Sale Price | Title Company |
|---|---|---|---|
| Deed | $196,500 | Gulf Coast Title | |
| Deed | $196,500 | Gulf Coast Title | |
| Cash Sale Deed | $155,000 | Standard Title Baton Rouge | |
| Warranty Deed | $125,000 | -- | |
| Deed | $112,000 | -- | |
| Deed | $105,000 | -- |
Mortgage History
| Date | Status | Loan Amount | Loan Type |
|---|---|---|---|
| Open | $179,944 | FHA | |
| Closed | $179,944 | FHA | |
| Previous Owner | $0 | Credit Line Revolving | |
| Previous Owner | $215,399 | New Conventional | |
| Previous Owner | $87,000 | New Conventional | |
| Previous Owner | $124,000 | New Conventional | |
| Previous Owner | $109,000 | New Conventional | |
| Previous Owner | $118,750 | New Conventional |
Property History
| Date | Event | Price | Change | Sq Ft Price |
|---|---|---|---|---|
| 05/05/2025 05/05/25 | Sold | -- | -- | -- |
| 04/02/2025 04/02/25 | Pending | -- | -- | -- |
| 03/03/2025 03/03/25 | Price Changed | $196,500 | -1.7% | $138 / Sq Ft |
| 02/11/2025 02/11/25 | Price Changed | $199,900 | +1.7% | $141 / Sq Ft |
| 11/21/2024 11/21/24 | Price Changed | $196,500 | -1.7% | $138 / Sq Ft |
| 10/26/2024 10/26/24 | For Sale | $199,900 | +23.0% | $141 / Sq Ft |
| 12/14/2021 12/14/21 | Sold | -- | -- | -- |
| 11/20/2021 11/20/21 | Pending | -- | -- | -- |
| 11/16/2021 11/16/21 | For Sale | $162,500 | +30.0% | $114 / Sq Ft |
| 09/13/2013 09/13/13 | Sold | -- | -- | -- |
| 08/10/2013 08/10/13 | Pending | -- | -- | -- |
| 08/07/2013 08/07/13 | For Sale | $125,000 | -- | $88 / Sq Ft |
Tax History Compared to Growth
Tax History
| Year | Tax Paid | Tax Assessment Tax Assessment Total Assessment is a certain percentage of the fair market value that is determined by local assessors to be the total taxable value of land and additions on the property. | Land | Improvement |
|---|---|---|---|---|
| 2024 | $936 | $14,730 | $2,000 | $12,730 |
| 2023 | $936 | $14,730 | $2,000 | $12,730 |
| 2022 | $1,759 | $14,730 | $2,000 | $12,730 |
| 2021 | $1,491 | $12,780 | $2,000 | $10,780 |
| 2020 | $1,510 | $12,780 | $2,000 | $10,780 |
| 2019 | $1,470 | $11,900 | $2,000 | $9,900 |
| 2018 | $1,452 | $11,900 | $2,000 | $9,900 |
| 2017 | $1,452 | $11,900 | $2,000 | $9,900 |
| 2016 | $208 | $8,435 | $2,000 | $6,435 |
| 2015 | $623 | $11,900 | $2,000 | $9,900 |
| 2014 | $621 | $11,900 | $2,000 | $9,900 |
| 2013 | -- | $11,200 | $2,000 | $9,200 |
Agents Affiliated with this Home
-
S
Seller's Agent in 2025
Sterling Hall
Emerge Properties of LA
(225) 610-7653
6 in this area
54 Total Sales
-

Buyer's Agent in 2025
Alicia Hedrick
CENTURY 21 Bessette Flavin
(225) 772-7267
4 in this area
218 Total Sales
-

Seller's Agent in 2021
Kai Smith
Anchor Realty Group LLC
(225) 267-7894
1 in this area
63 Total Sales
-
N
Buyer's Agent in 2021
Niki Hall
Emerge Properties of LA
-

Seller's Agent in 2013
Happi Hoffer
RE/MAX
(225) 921-0094
1 in this area
72 Total Sales
-
B
Seller Co-Listing Agent in 2013
Becky LaBorde
Bayou Board of REALTORS
Map
Source: Greater Baton Rouge Association of REALTORS®
MLS Number: 201311744
APN: 00588091
- 2462 Torrey Pine Dr
- 2555 Fairgate Dr
- 14031 Windwood Dr
- 14217 Stone Gate Dr
- 1636 W Fairview Dr
- 12500 Old Hammond Hwy Unit M2
- 12500 Old Hammond Hwy Unit J-2
- 12500 Old Hammond Hwy Unit B1
- 1768 W Fairview Dr
- 13737 Stone Gate Dr
- 13432 S Fairview Ave
- 13527 Parwood Ave
- 1765 Boulevard de Province Unit B
- 1341 S Flannery Rd
- 13662 House of Lancaster Dr
- 13627 S Fairview Ave
- 3127 Lake Forest Park Ave
- 1781 Boulevard de Province Unit D
- 1330 Woodcliff Dr
- 1793 Boulevard de Province Unit D
