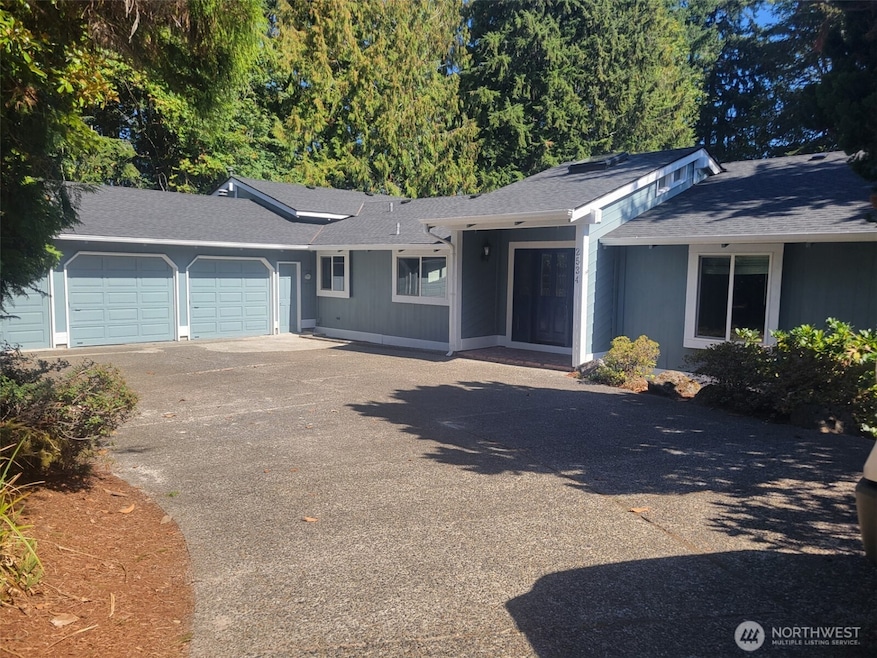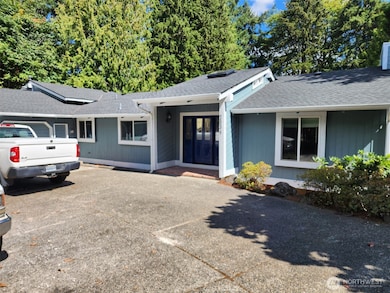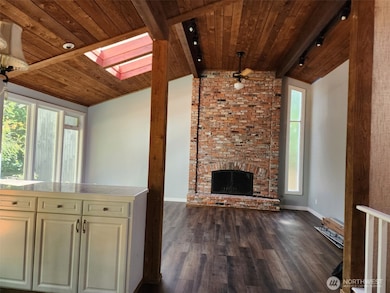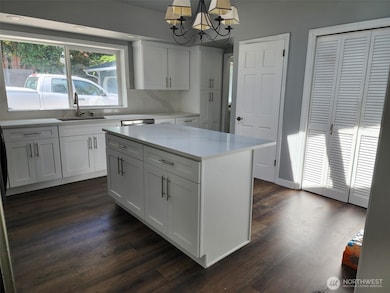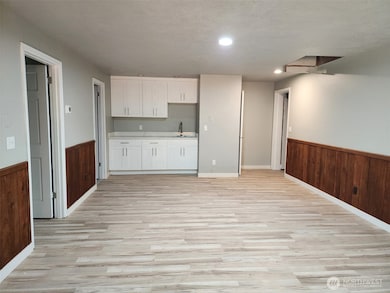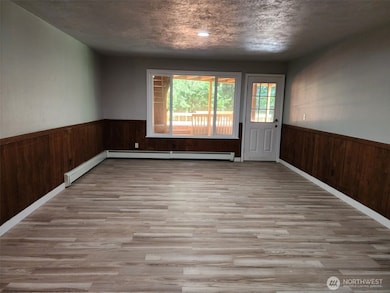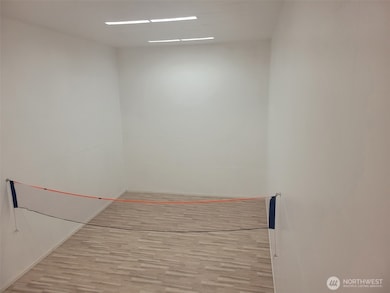Listed by Alpine Real Estate, LLC
2534 Wedgewood Ct SE Olympia, WA 98501
Cain Road NeighborhoodEstimated payment $4,781/month
Total Views
6,840
5
Beds
3.5
Baths
3,194
Sq Ft
$249
Price per Sq Ft
Highlights
- 0.59 Acre Lot
- Territorial View
- Engineered Wood Flooring
- Pioneer Elementary School Rated A
- Vaulted Ceiling
- No HOA
About This Home
JUST REDUCED! Spacious home with over 900 sq/ft indoor sport course. Updated kitchen, wet bar and bathrooms counter top thru out. Fully fenced over 1/2 acre lot. Fresh paint interior and exterior. New roof, stove and dishwasher. Motivated seller.
Source: Northwest Multiple Listing Service (NWMLS)
MLS#: 2420563
Home Details
Home Type
- Single Family
Est. Annual Taxes
- $7,345
Year Built
- Built in 1974
Lot Details
- 0.59 Acre Lot
- Lot Dimensions are 85x225
- Cul-De-Sac
- South Facing Home
- Terraced Lot
- 38380003500
Parking
- 3 Car Attached Garage
Home Design
- Split Foyer
- Poured Concrete
- Composition Roof
- Wood Siding
Interior Spaces
- 3,194 Sq Ft Home
- 1-Story Property
- Wet Bar
- Vaulted Ceiling
- Ceiling Fan
- Skylights
- Wood Burning Fireplace
- Dining Room
- Territorial Views
- Finished Basement
- Natural lighting in basement
- Storm Windows
- Dishwasher
Flooring
- Engineered Wood
- Ceramic Tile
Bedrooms and Bathrooms
- Walk-In Closet
- Bathroom on Main Level
Schools
- Pioneer Elementary School
- Wash Mid Middle School
- Olympia High School
Additional Features
- Sport Court
- Hot Water Circulator
Community Details
- No Home Owners Association
- Built by Buehler
- Olympia Subdivision
Listing and Financial Details
- Down Payment Assistance Available
- Visit Down Payment Resource Website
- Tax Lot 35
- Assessor Parcel Number 38380003500
Map
Create a Home Valuation Report for This Property
The Home Valuation Report is an in-depth analysis detailing your home's value as well as a comparison with similar homes in the area
Home Values in the Area
Average Home Value in this Area
Tax History
| Year | Tax Paid | Tax Assessment Tax Assessment Total Assessment is a certain percentage of the fair market value that is determined by local assessors to be the total taxable value of land and additions on the property. | Land | Improvement |
|---|---|---|---|---|
| 2024 | $7,744 | $701,100 | $213,900 | $487,200 |
| 2023 | $7,744 | $740,800 | $223,400 | $517,400 |
| 2022 | $8,060 | $782,100 | $147,700 | $634,400 |
| 2021 | $7,156 | $675,000 | $150,000 | $525,000 |
| 2020 | $7,424 | $554,600 | $149,600 | $405,000 |
| 2019 | $6,516 | $561,300 | $157,200 | $404,100 |
| 2018 | $6,735 | $500,200 | $128,000 | $372,200 |
| 2017 | $5,675 | $454,500 | $107,300 | $347,200 |
| 2016 | $5,370 | $427,850 | $108,050 | $319,800 |
| 2014 | -- | $429,750 | $108,050 | $321,700 |
Source: Public Records
Property History
| Date | Event | Price | List to Sale | Price per Sq Ft |
|---|---|---|---|---|
| 11/07/2025 11/07/25 | For Sale | $795,000 | 0.0% | $249 / Sq Ft |
| 10/31/2025 10/31/25 | Pending | -- | -- | -- |
| 10/10/2025 10/10/25 | Price Changed | $795,000 | -5.9% | $249 / Sq Ft |
| 09/11/2025 09/11/25 | Price Changed | $845,000 | -3.9% | $265 / Sq Ft |
| 08/21/2025 08/21/25 | For Sale | $879,000 | -- | $275 / Sq Ft |
Source: Northwest Multiple Listing Service (NWMLS)
Purchase History
| Date | Type | Sale Price | Title Company |
|---|---|---|---|
| Warranty Deed | $585,000 | Thurston County Title | |
| Warranty Deed | $420,000 | Thurston County Title |
Source: Public Records
Mortgage History
| Date | Status | Loan Amount | Loan Type |
|---|---|---|---|
| Open | $468,000 | Unknown | |
| Previous Owner | $333,700 | Unknown |
Source: Public Records
Source: Northwest Multiple Listing Service (NWMLS)
MLS Number: 2420563
APN: 38380003500
Nearby Homes
- 3424 Wagon Wheel St SE
- 3323 Amhurst St SE
- 2911 Stirling Ct SE
- 3525 Humphrey St SE
- 3056 Edgewood Dr SE
- 2413 28th Ave SE
- 2802 Burnaby Park Loop SE
- 2025 Eskridge Blvd SE
- 3820 Kingsbury Ln SE
- 3715 Holiday Dr SE
- 3419 Bittersweet St SE
- 2418 22nd Ave SE
- 3005 Powder Ridge St SE
- 2537 Kempton St SE
- 2937 Lybarger St SE
- 4010 Henderson Blvd SE
- 3621 25th Way SE
- 3904 Hoffman Ct SE
- 1910 van Epps St SE
- 2427 Boulevard Heights Loop SE
- 4225 Briggs Dr SE
- 4502 Henderson Blvd SE
- 4950 Donovan Dr SE
- 1700 Kempton St SE
- 4520 Henderson Blvd SE
- 4530 Briggs Dr
- 4511 Briggs Dr SE
- 4523 Briggs Dr SE
- 4538 Wiggins Rd SE
- 350 North St SE
- 1400 Fones Rd SE
- 1012 Burr Rd SE
- 3539 Landview Dr SE
- 3425 Polo Club Ln SE
- 3725 Wildspitz Ln SE
- 3800 14th Ave SE
- 711 13th Ave SE
- 1205 Chestnut St SE
- 1112 Chestnut St SE
- 3806 12th Ave SE
