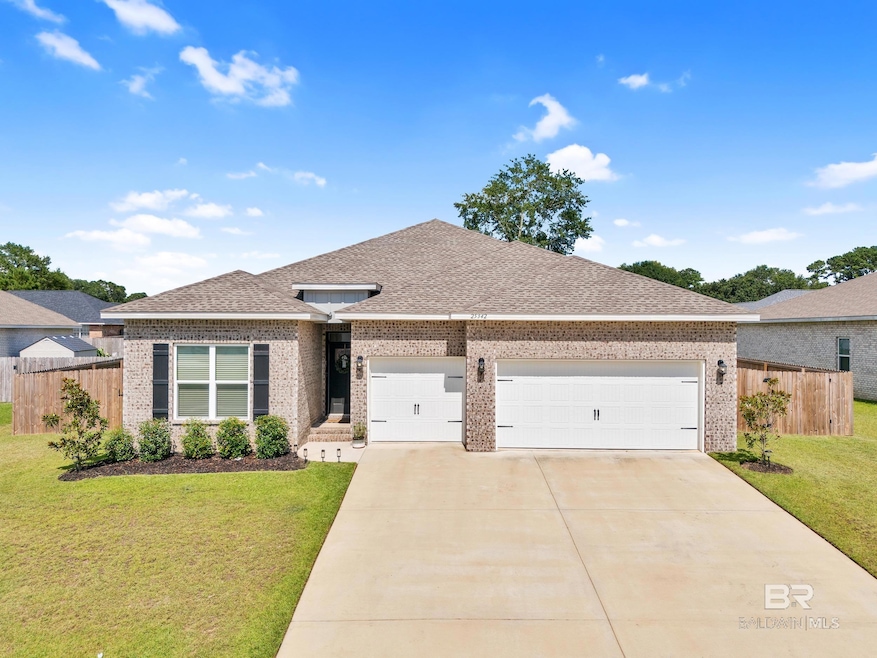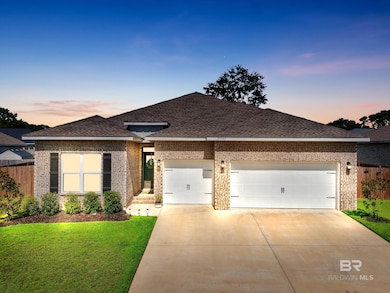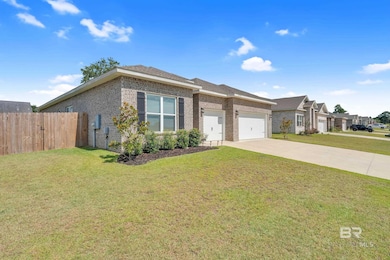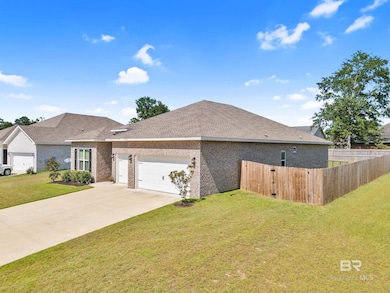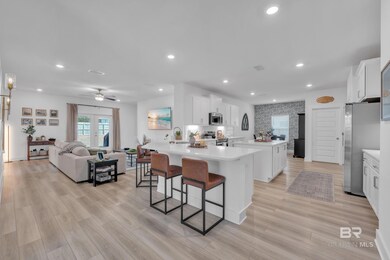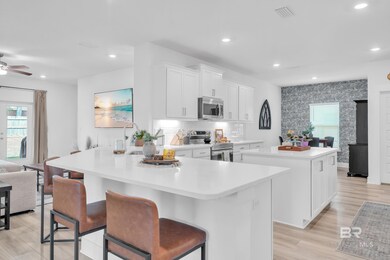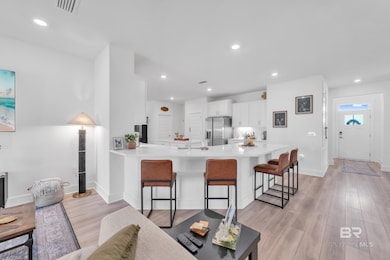
25342 Thistle Chase Dr Loxley, AL 36551
Estimated payment $2,284/month
Highlights
- High Ceiling
- Breakfast Area or Nook
- Formal Dining Room
- Covered patio or porch
- Community Gazebo
- Hurricane or Storm Shutters
About This Home
Welcome to this like-new GOLD Fortified home featuring 4 BR, 3 full baths, and a spacious 3-car garage. Built for both style and durability, this home offers an open-concept design that’s perfect for entertaining or enjoying everyday life.You’ll love the details—quartz countertops throughout, under-cabinet lighting in the kitchen, and luxury vinyl flooring for a clean, modern look. The kitchen flows into the living and dining areas, creating a warm, inviting space.The primary suite is your private retreat, complete with a large walk-in closet, soaking tub, and separate shower. Three additional bedrooms and two full baths provide plenty of room for family, guests, or a home office.Move-in ready and built to last, this home is a must-see. Lakeland offers a convenient location close to shopping, dining, and an easy drive to the Gulf Coast beaches. Buyer to verify all information during due diligence.
Listing Agent
Bellator RE LLC Orange Beach Brokerage Phone: 251-269-9434 Listed on: 07/16/2025

Home Details
Home Type
- Single Family
Est. Annual Taxes
- $1,103
Year Built
- Built in 2023
Lot Details
- 0.25 Acre Lot
- Lot Dimensions are 78 x 141
- Fenced
- Landscaped
- Interior Lot
HOA Fees
- $33 Monthly HOA Fees
Home Design
- Brick or Stone Mason
- Slab Foundation
- Wood Frame Construction
- Composition Roof
Interior Spaces
- 2,309 Sq Ft Home
- 1-Story Property
- High Ceiling
- Ceiling Fan
- Double Pane Windows
- Formal Dining Room
- Carpet
Kitchen
- Breakfast Area or Nook
- Eat-In Kitchen
- Electric Range
- Microwave
- Dishwasher
- ENERGY STAR Qualified Appliances
- Disposal
Bedrooms and Bathrooms
- 4 Bedrooms
- Split Bedroom Floorplan
- Walk-In Closet
- 3 Full Bathrooms
- Dual Vanity Sinks in Primary Bathroom
- Soaking Tub
- Separate Shower
Laundry
- Dryer
- Washer
Home Security
- Hurricane or Storm Shutters
- Fire and Smoke Detector
- Termite Clearance
Parking
- Garage
- Automatic Garage Door Opener
Outdoor Features
- Covered patio or porch
Schools
- Robertsdale Elementary School
- Central Baldwin Middle School
- Robertsdale High School
Utilities
- Central Heating and Cooling System
- Internet Available
Listing and Financial Details
- Assessor Parcel Number 4206230000036.222
Community Details
Overview
- Association fees include management, common area insurance, ground maintenance, taxes-common area
Amenities
- Community Gazebo
Recreation
- Community Playground
Map
Home Values in the Area
Average Home Value in this Area
Property History
| Date | Event | Price | Change | Sq Ft Price |
|---|---|---|---|---|
| 07/16/2025 07/16/25 | For Sale | $389,900 | -- | $169 / Sq Ft |
Similar Homes in the area
Source: Baldwin REALTORS®
MLS Number: 382299
- 25290 Thistle Chase Dr
- 3600 N Holley St
- 2102 S Holley St
- 5020 N Holley St
- 4194 S Holley St
- 2075 E Union Ave
- 0 County Road 64 Unit 7518766
- 0 County Road 64 Unit 373529
- 000 Highway 59
- 0 County Road 64 Unit Wynn's Lot 1 377896
- 0 County Road 64 Unit 19670920
- 0 County Road 64 Unit 19670921
- 0 County Road 64 Unit 13605458
- 0 County Road 64 Unit 321959
- 0 County Road 64
- 1096 S Pine St
- 2036 W Union Ave
- 2132 S Pine St
- 17341 Log Cabin Rd
- 25299 Thistle Chase Dr
- 31 Celeste Ct
- 62 Northgate Cir
- 2074 W Loxley Ave
- 26648 S Holley St
- 25892 Lakeland Dr
- 16504 Prado Loop
- 16416 Prado Loop
- 24383 Gemstone Dr
- 15133 Forsythia Loop
- 17830 Baldwin Farms Place
- 114 Wicker Way
- 31180 Semper Dr
- 27856 Bay Branch Dr
- 12239 Cressida Loop
- 31277 Palladian Way
- 31436 Memphis Loop
- 23330 College Ave
- 28085 Turkey Branch Dr
- 22783 Racine St Unit C
- 31693 Memphis Loop
