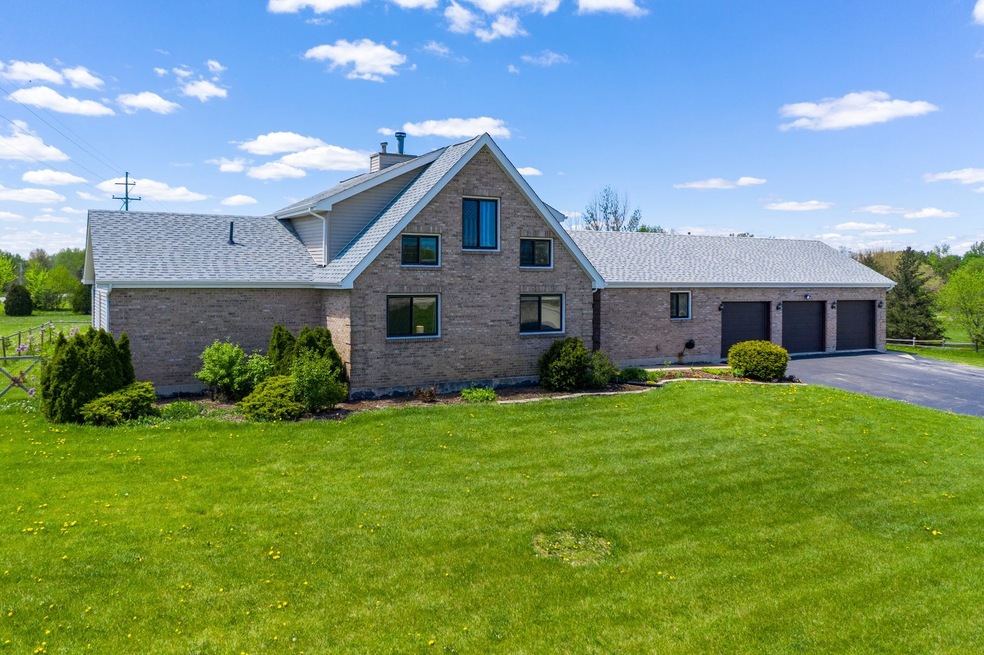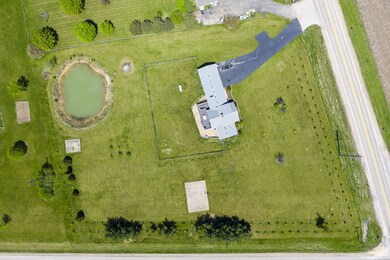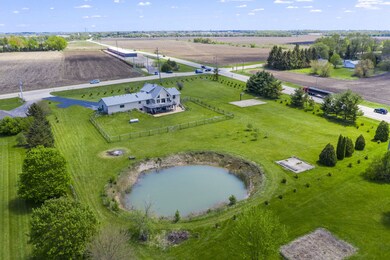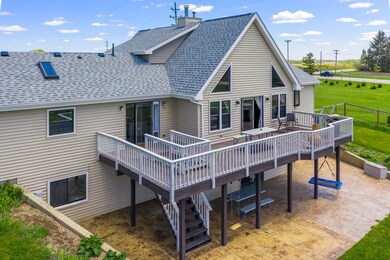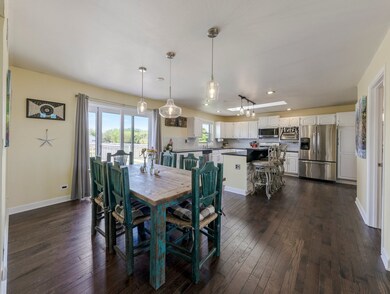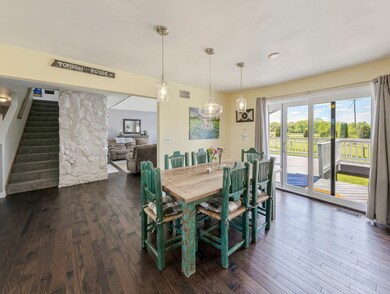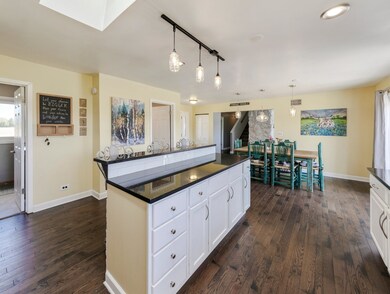
25345 5 Points Rd Sycamore, IL 60178
Highlights
- Waterfront
- Community Lake
- Pond
- 2.87 Acre Lot
- Deck
- Vaulted Ceiling
About This Home
As of June 2021Looking for acreage!? Enjoy nearly 3 acres and a beautiful custom home w/many recent improvements and upgrades throughout! Located in the charming town of Sycamore, in Unincorporated DeKalb County! This unique 1.5 story home features 4 bedrooms, 4 full baths and finished walk-out basement. First floor includes a master suite, 2 addt'l guest bedrooms and 2 full baths and 1st floor laundry. Upgrades include hardwood floors, stainless steel appliances, granite countertops, glass backsplash, breakfast bar and eat-in kitchen. Great room w/vaulted ceilings-showcases views to the west and wood burning fireplace to keep you warm and cozy on cooler days. Open kitchen w/eat-in table space, breakfast bar, updated lighting, stainless steel appliances, glast tile, granite and hardwood floors. Large loft/bonus room overlooks the great room (currently used as an office/classroom). Newly updated finished walk-out basement w/glass slider with access to the covered stamped concrete patio. Basement includes modern wet bar area w/sealed concrete counters, wood laminate floors, 4th bedroom and 2 more full baths-perfect for visitors or out of town guests! Entertain outdoors w/large deck, fenced backyard, basketball court, and private pond. Acreage includes 100's of spruce trees, apples trees and perennial gardens which will continue to mature over time adding extra privacy. Recent improvements include newer roof, windows, gutters, facia, HVAC, flooring and deck recently repainted (2020), new sump pump and newer interior paint. Large 3 car garage and the extra acreage offers plenty of room to add an additional outbuilding or shed! Home is minutes from downtown Sycamore and less than 10 minutes to Northern Illinois University.
Last Agent to Sell the Property
American Realty Illinois LLC License #471001608 Listed on: 05/06/2021
Home Details
Home Type
- Single Family
Est. Annual Taxes
- $9,246
Year Built
- Built in 1996
Lot Details
- 2.87 Acre Lot
- Lot Dimensions are 344.68x436.71x281.90x390.10
- Waterfront
- Fenced Yard
- Partially Fenced Property
- Corner Lot
Parking
- 3 Car Attached Garage
- Driveway
- Parking Included in Price
Home Design
- Walk-Out Ranch
- Concrete Perimeter Foundation
Interior Spaces
- 4,381 Sq Ft Home
- 1.5-Story Property
- Wet Bar
- Vaulted Ceiling
- Ceiling Fan
- Skylights
- Wood Burning Fireplace
- Living Room with Fireplace
- Loft
- Game Room
- Wood Flooring
- Water Views
- Carbon Monoxide Detectors
- Laundry on main level
Kitchen
- Breakfast Bar
- Range
- Microwave
- Dishwasher
- Wine Refrigerator
- Stainless Steel Appliances
Bedrooms and Bathrooms
- 4 Bedrooms
- 4 Potential Bedrooms
- Main Floor Bedroom
- Walk-In Closet
- Bathroom on Main Level
- 4 Full Bathrooms
- Garden Bath
- Separate Shower
Finished Basement
- Walk-Out Basement
- Basement Fills Entire Space Under The House
- Exterior Basement Entry
- Sump Pump
- Finished Basement Bathroom
Outdoor Features
- Pond
- Deck
- Stamped Concrete Patio
Utilities
- Forced Air Heating and Cooling System
- Heating System Uses Propane
- 200+ Amp Service
- Well
- Water Purifier Leased
- Water Softener Leased
- Private or Community Septic Tank
Community Details
- Community Lake
- Laundry Facilities
Listing and Financial Details
- Homeowner Tax Exemptions
Ownership History
Purchase Details
Purchase Details
Home Financials for this Owner
Home Financials are based on the most recent Mortgage that was taken out on this home.Purchase Details
Home Financials for this Owner
Home Financials are based on the most recent Mortgage that was taken out on this home.Purchase Details
Home Financials for this Owner
Home Financials are based on the most recent Mortgage that was taken out on this home.Similar Homes in Sycamore, IL
Home Values in the Area
Average Home Value in this Area
Purchase History
| Date | Type | Sale Price | Title Company |
|---|---|---|---|
| Deed | -- | None Listed On Document | |
| Warranty Deed | $395,000 | Chicago Title | |
| Warranty Deed | $395,000 | Baird & Warner Ttl Svcs Inc | |
| Warranty Deed | $287,000 | Chicago Title |
Mortgage History
| Date | Status | Loan Amount | Loan Type |
|---|---|---|---|
| Previous Owner | $237,000 | New Conventional | |
| Previous Owner | $409,220 | VA | |
| Previous Owner | $272,650 | New Conventional | |
| Previous Owner | $149,000 | Stand Alone First | |
| Previous Owner | $157,400 | Stand Alone First |
Property History
| Date | Event | Price | Change | Sq Ft Price |
|---|---|---|---|---|
| 06/10/2021 06/10/21 | Sold | $395,000 | -1.0% | $90 / Sq Ft |
| 05/07/2021 05/07/21 | Pending | -- | -- | -- |
| 05/07/2021 05/07/21 | For Sale | -- | -- | -- |
| 05/06/2021 05/06/21 | For Sale | $399,000 | +1.0% | $91 / Sq Ft |
| 04/05/2021 04/05/21 | Sold | $395,000 | -1.2% | $88 / Sq Ft |
| 02/19/2021 02/19/21 | Pending | -- | -- | -- |
| 10/14/2020 10/14/20 | Price Changed | $399,900 | -2.5% | $89 / Sq Ft |
| 09/24/2020 09/24/20 | Price Changed | $410,000 | -3.5% | $92 / Sq Ft |
| 07/30/2020 07/30/20 | For Sale | $425,000 | +48.1% | $95 / Sq Ft |
| 04/28/2016 04/28/16 | Sold | $287,000 | -5.9% | $64 / Sq Ft |
| 02/13/2016 02/13/16 | Pending | -- | -- | -- |
| 01/07/2016 01/07/16 | Price Changed | $304,900 | -6.2% | $68 / Sq Ft |
| 10/12/2015 10/12/15 | Price Changed | $324,900 | -3.3% | $73 / Sq Ft |
| 08/11/2015 08/11/15 | Price Changed | $335,900 | -2.9% | $75 / Sq Ft |
| 07/17/2015 07/17/15 | For Sale | $345,900 | -- | $77 / Sq Ft |
Tax History Compared to Growth
Tax History
| Year | Tax Paid | Tax Assessment Tax Assessment Total Assessment is a certain percentage of the fair market value that is determined by local assessors to be the total taxable value of land and additions on the property. | Land | Improvement |
|---|---|---|---|---|
| 2024 | $9,873 | $145,958 | $21,956 | $124,002 |
| 2023 | $9,873 | $133,478 | $20,079 | $113,399 |
| 2022 | $9,925 | $124,158 | $19,470 | $104,688 |
| 2021 | $10,534 | $117,009 | $18,349 | $98,660 |
| 2020 | $9,574 | $110,867 | $17,386 | $93,481 |
| 2019 | $9,246 | $106,705 | $16,733 | $89,972 |
| 2018 | $8,978 | $102,247 | $16,034 | $86,213 |
| 2017 | $8,587 | $96,097 | $15,070 | $81,027 |
| 2016 | $6,648 | $74,025 | $14,474 | $59,551 |
| 2015 | -- | $76,144 | $11,168 | $64,976 |
| 2014 | -- | $75,480 | $11,071 | $64,409 |
| 2013 | -- | $77,678 | $11,393 | $66,285 |
Agents Affiliated with this Home
-
Alison Rosenow

Seller's Agent in 2021
Alison Rosenow
American Realty Illinois LLC
(815) 762-5226
97 in this area
151 Total Sales
-
Tammy Anderson
T
Seller's Agent in 2021
Tammy Anderson
Baird Warner
(630) 377-1855
5 in this area
12 Total Sales
-
Melissa Sedevie

Buyer's Agent in 2021
Melissa Sedevie
American Realty Illinois LLC
(608) 712-3198
33 in this area
125 Total Sales
-
Richard Fisher

Buyer's Agent in 2021
Richard Fisher
RE/MAX
(630) 339-4058
1 in this area
53 Total Sales
-
Melissa Mobile

Seller's Agent in 2016
Melissa Mobile
Hometown Realty Group
(815) 501-4011
132 in this area
259 Total Sales
Map
Source: Midwest Real Estate Data (MRED)
MLS Number: MRD11072591
APN: 05-26-401-012
- 404 Anjali Ct Unit L
- 539 Anjali Ct
- 547 Anjali Ct Unit L
- 624 Anjali Ct Unit L
- 1417 Sandcastle Dr
- 1409 E Stonehenge Dr
- 0000 Coltonville Rd
- Rt 23 and Plank Rd Rt 23 and Plank Rd Rd
- 711 Independence Ave
- Lots 700-900 Ridge Dr
- 151 Quinlan Ave
- 1509 Oak Ln
- 102 Quinlan Ave
- 449 Quinlan Ave
- Lots 1 & 2 Dekalb Ave
- 1132 Swanberg Ct
- 456 Quinlan Ave
- 1308 Axcel Ln
- 3444 Owens Ln
- 3400 Owens Ln
