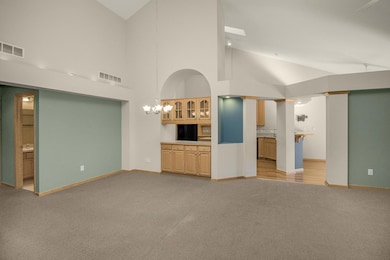
2535 119th Ct NE Unit A Minneapolis, MN 55449
Highlights
- Dock Facilities
- Corner Lot
- Patio
- 1 Fireplace
- 2 Car Attached Garage
- Living Room
About This Home
As of October 2024Welcome to this charming one-level townhome in the picturesque lakes of Radisson community in Blaine!As you step inside, you'll find a bright and airy living space accentuated by vaulted ceilings and skylights, creating an inviting atmosphere filled with natural light. The cozy gas fireplace adds warmth and character, perfect for relaxing evenings.The kitchen flows seamlessly into the living and dining areas, complemented by beautiful built-ins that provide ample storage and display options. A delightful sunroom extends your living space, offering a tranquil spot to enjoy morning coffee or unwind with a book.The home also includes a convenient central vacuum system and a two-car garage, making daily life a breeze. Situated in a quiet neighborhood, you'll have access to scenic walking trails and beautiful lakes, perfect for outdoor enthusiasts. This townhome truly combines comfort, style and a peaceful lifestyle. Don't miss the opportunity to make it yours!
Townhouse Details
Home Type
- Townhome
Est. Annual Taxes
- $3,945
Year Built
- Built in 2004
Lot Details
- 3,920 Sq Ft Lot
- Lot Dimensions are 48x83
- Zero Lot Line
HOA Fees
- $259 Monthly HOA Fees
Parking
- 2 Car Attached Garage
- Parking Storage or Cabinetry
Home Design
- Architectural Shingle Roof
Interior Spaces
- 1,808 Sq Ft Home
- 1-Story Property
- Central Vacuum
- 1 Fireplace
- Living Room
- Dining Room
Kitchen
- Range
- Microwave
- Dishwasher
- Disposal
Bedrooms and Bathrooms
- 2 Bedrooms
Laundry
- Dryer
- Washer
Home Security
Outdoor Features
- Dock Facilities
- Patio
Utilities
- Forced Air Heating and Cooling System
- Cable TV Available
Listing and Financial Details
- Assessor Parcel Number 093123410093
Community Details
Overview
- Association fees include maintenance structure, dock, hazard insurance, lawn care, ground maintenance, snow removal
- Blaine Quad Townhouse Association, Phone Number (763) 257-5178
- The Lakes Of Radisson 8Th Subdivision
Security
- Fire Sprinkler System
Ownership History
Purchase Details
Home Financials for this Owner
Home Financials are based on the most recent Mortgage that was taken out on this home.Purchase Details
Purchase Details
Similar Homes in the area
Home Values in the Area
Average Home Value in this Area
Purchase History
| Date | Type | Sale Price | Title Company |
|---|---|---|---|
| Deed | $405,000 | -- | |
| Quit Claim Deed | -- | None Available | |
| Deed | $314,900 | Liberty Title Inc |
Mortgage History
| Date | Status | Loan Amount | Loan Type |
|---|---|---|---|
| Open | $108,000 | New Conventional |
Property History
| Date | Event | Price | Change | Sq Ft Price |
|---|---|---|---|---|
| 10/31/2024 10/31/24 | Sold | $405,000 | +1.3% | $224 / Sq Ft |
| 10/21/2024 10/21/24 | Pending | -- | -- | -- |
| 10/03/2024 10/03/24 | For Sale | $399,900 | -- | $221 / Sq Ft |
Tax History Compared to Growth
Tax History
| Year | Tax Paid | Tax Assessment Tax Assessment Total Assessment is a certain percentage of the fair market value that is determined by local assessors to be the total taxable value of land and additions on the property. | Land | Improvement |
|---|---|---|---|---|
| 2025 | $4,448 | $413,500 | $101,100 | $312,400 |
| 2024 | $4,448 | $406,400 | $92,300 | $314,100 |
| 2023 | $4,052 | $391,700 | $80,600 | $311,100 |
| 2022 | $3,909 | $403,000 | $78,800 | $324,200 |
| 2021 | $3,989 | $339,000 | $60,000 | $279,000 |
| 2020 | $3,993 | $339,000 | $70,000 | $269,000 |
| 2019 | $3,640 | $324,700 | $70,000 | $254,700 |
| 2018 | $3,687 | $290,800 | $0 | $0 |
| 2017 | $3,578 | $285,700 | $0 | $0 |
| 2016 | $3,060 | $233,600 | $0 | $0 |
| 2015 | $3,149 | $233,600 | $49,900 | $183,700 |
| 2014 | -- | $200,700 | $45,200 | $155,500 |
Agents Affiliated with this Home
-

Buyer's Agent in 2024
Donna Vanneste
Coldwell Banker Burnet
(651) 200-7788
8 in this area
171 Total Sales
Map
Source: NorthstarMLS
MLS Number: 6612277
APN: 09-31-23-41-0093
- 2460 119th Ct NE Unit D
- 12049 Waconia Cir NE
- 2735 120th Ln NE
- 12175 Vermillion St NE Unit G
- 2408 121st Cir NE Unit C
- 12104 Bataan St NE
- 2255 119th Cir NE
- 2495 121st Cir NE Unit C
- 11880 Dunkirk Cir NE
- 12041 Owatonna Ct NE
- 12051 Owatonna Ct NE
- 12024 Owatonna Ct NE
- 2728 116th Ave NE
- TBD NE Dunkirk St
- 2160 120th Ln NE
- 2120 119th Ave NE
- 12187 Dunkirk St NE
- 2634 Tournament Players Cir N
- 2464 Tournament Players Cir N
- 2380 Lehman Ln NE






