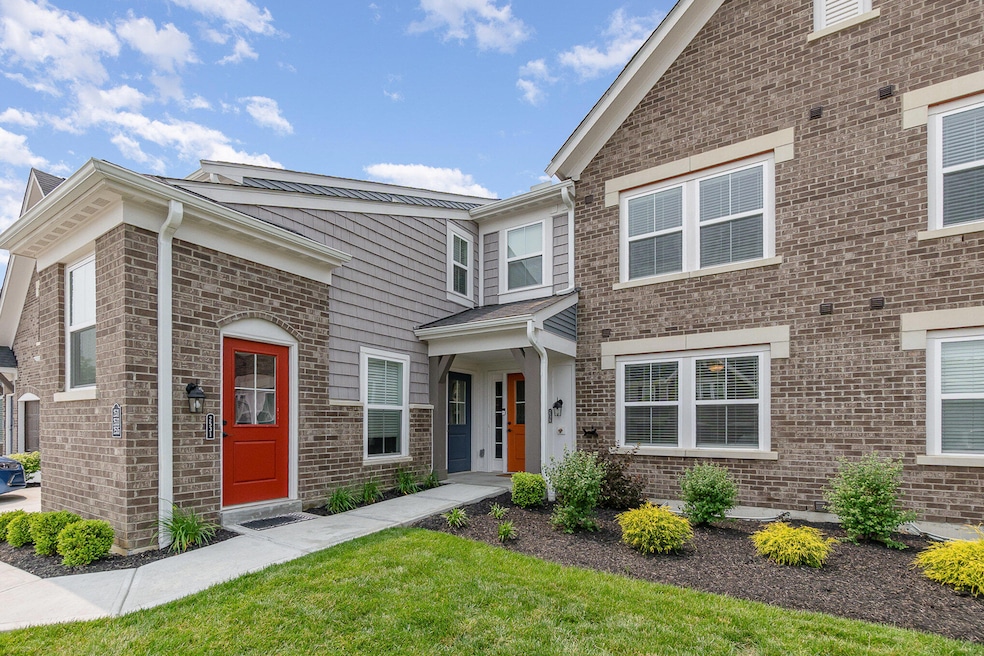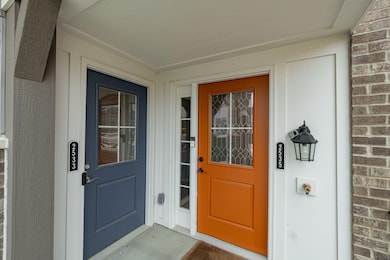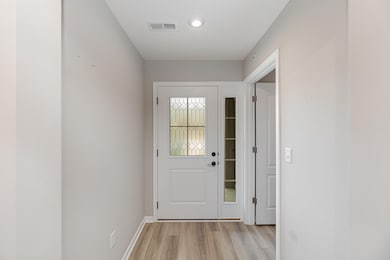
2535 Crosshill Dr Crescent Springs, KY 41017
Estimated payment $1,917/month
Highlights
- Fitness Center
- Clubhouse
- Traditional Architecture
- River Ridge Elementary School Rated A-
- Deck
- Granite Countertops
About This Home
Ditch the stairs—embrace simple, single-level living!
Why wait to build when this nearly new, 2-year-old no-step entry condo is ready for you now?
This one-floor layout welcomes you right from the front door—no stairs, no hassle. Located just minutes from Buttermilk Pike and I-75/71, you're close to everything: shopping, dining, and a short drive to downtown Cincinnati.
Inside, enjoy a spacious open floor plan filled with natural light, a granite kitchen perfect for daily living or entertaining, and a primary suite with a walk-in closet and walk-in shower. The attached garage and covered deck add even more ease to your lifestyle.
All nestled in a friendly, well-kept community offering a clubhouse, pool, and fitness center. Whether you're seeking low-maintenance living, a smart investment, or just a fresh start, this condo has something for everyone. This is the one.
Open House Schedule
-
Saturday, September 20, 20251:00 to 2:30 pm9/20/2025 1:00:00 PM +00:009/20/2025 2:30:00 PM +00:00Hosted by Mary Kay RadenheimerAdd to Calendar
Property Details
Home Type
- Condominium
Est. Annual Taxes
- $2,879
Year Built
- Built in 2023
Lot Details
- Landscaped
HOA Fees
- $185 Monthly HOA Fees
Parking
- 1 Car Garage
- Front Facing Garage
- Driveway
- Off-Street Parking
Home Design
- Traditional Architecture
- Entry on the 1st floor
- Brick Exterior Construction
- Poured Concrete
- Shingle Roof
- Vinyl Siding
Interior Spaces
- 1-Story Property
- Ceiling Fan
- Chandelier
- Vinyl Clad Windows
- Double Hung Windows
- Family Room
- Living Room
- Dining Room
- Neighborhood Views
- Garage Access
Kitchen
- Electric Oven
- Electric Range
- Microwave
- Dishwasher
- Stainless Steel Appliances
- Kitchen Island
- Granite Countertops
- Disposal
Flooring
- Carpet
- Luxury Vinyl Tile
Bedrooms and Bathrooms
- 2 Bedrooms
- Walk-In Closet
- 2 Full Bathrooms
- Bathtub with Shower
- Shower Only
Laundry
- Laundry Room
- Washer and Electric Dryer Hookup
Home Security
Outdoor Features
- Balcony
- Deck
- Covered Patio or Porch
Schools
- River Ridge Elementary School
- Turkey Foot Middle School
- Dixie Heights High School
Utilities
- Forced Air Heating and Cooling System
- Natural Gas Not Available
- High Speed Internet
- Cable TV Available
Listing and Financial Details
- Assessor Parcel Number 814-30-06-007.22
Community Details
Overview
- Association fees include ground maintenance, maintenance structure, management, sewer, snow removal, trash, water
- Turner Property Services Group Association, Phone Number (513) 417-8050
- On-Site Maintenance
Amenities
- Clubhouse
Recreation
- Fitness Center
- Community Pool
- Snow Removal
Pet Policy
- Pets Allowed
Security
- Resident Manager or Management On Site
- Fire and Smoke Detector
- Fire Sprinkler System
Map
Home Values in the Area
Average Home Value in this Area
Tax History
| Year | Tax Paid | Tax Assessment Tax Assessment Total Assessment is a certain percentage of the fair market value that is determined by local assessors to be the total taxable value of land and additions on the property. | Land | Improvement |
|---|---|---|---|---|
| 2024 | $2,879 | $280,900 | $0 | $280,900 |
Property History
| Date | Event | Price | Change | Sq Ft Price |
|---|---|---|---|---|
| 09/17/2025 09/17/25 | Price Changed | $279,950 | -3.5% | -- |
| 06/30/2025 06/30/25 | Price Changed | $289,999 | -2.9% | -- |
| 06/02/2025 06/02/25 | For Sale | $298,768 | +6.4% | -- |
| 05/22/2023 05/22/23 | Sold | $280,909 | 0.0% | $229 / Sq Ft |
| 05/09/2023 05/09/23 | Pending | -- | -- | -- |
| 05/09/2023 05/09/23 | For Sale | $280,909 | -- | $229 / Sq Ft |
Purchase History
| Date | Type | Sale Price | Title Company |
|---|---|---|---|
| Deed | $280,909 | Homestead Title Agency |
Mortgage History
| Date | Status | Loan Amount | Loan Type |
|---|---|---|---|
| Open | $266,863 | New Conventional |
About the Listing Agent

About Me
I’m a licensed real estate professional with eXp Realty, proudly serving clients throughout Kentucky. My approach is grounded in integrity, professionalism, and a true commitment to helping people achieve their real estate goals. I believe that buying or selling a home is more than a transaction—it’s a life milestone—and I take pride in guiding my clients through every step with care and clarity.
How I Help Clients
I provide personalized service by listening closely to
Cherish's Other Listings
Source: Northern Kentucky Multiple Listing Service
MLS Number: 633011
APN: 814-30-06-007.22
- 2350 Amici Dr
- 2543 Enid Ave
- 2540 Watkins St
- 2522 Elyria Ct
- 602 Foxhill Dr
- 2503 Crosshill Dr
- 2504 Crosshill Dr
- 2538 Elyria Ct
- 2528 Crosshill Dr
- 618 Foxhill Dr
- 564 Foxhill Dr
- 572 Foxhill Dr
- 520 Foxhill Dr
- 516 Foxhill Dr
- 552 Foxhill Dr
- 566 Foxhill Dr
- 550 Foxhill Dr
- 556 Foxhill Dr
- 568 Foxhill Dr
- 532 Foxhill Dr
- 2300 Woodhill Dr
- 2513 Woodhill Dr
- 715 Meadow Wood Dr
- 2340 Anderson Rd
- 2530 Chelsea Dr
- 2310 Grace Ave
- 2495 Fountain Place Unit D
- 274 General Mitchell Ln
- 114 Eagle Creek Dr
- 2785 Shellbark Cir Unit A
- 527 Rosary Dr
- 23 Huckleberry Hill
- 535 Greenfield Ln
- 914 Highknoll Ct
- 67 Blue Stone Ct
- 49 Orphanage Rd
- 956 Ravine Dr
- 950 Lost Valley Ct
- 3400 Queensway Dr
- 544 Watson Rd






