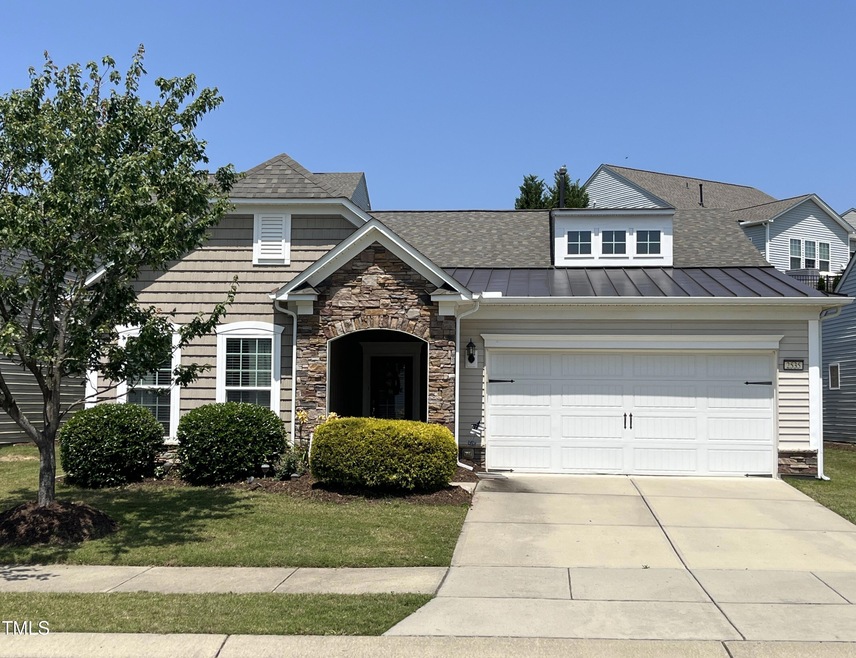
2535 Kinglass Dr Fuquay-Varina, NC 27526
Estimated payment $2,358/month
Highlights
- Newly Remodeled
- Open Floorplan
- Wood Flooring
- Fuquay-Varina High Rated A-
- Ranch Style House
- 1 Fireplace
About This Home
This Charming, Well Maintained 3 bedroom Ranch home features a bright open floor plan with arched entryways & abundant natural lighting. Kitchen has granite, stainless steel appliances, gas range, upgraded cabinets & pantry. Primary Suite includes a WIC with custom shelving by Closets by Design, double vanity & large shower. Versatile flex room which could be utilized as a third bedroom/office. Relax or entertain on the screened porch overlooking the fenced backyard. Recent HVAC unit updates. HOA maintains yard & includes pool membership. This community offers a serene setting with walking trails, nearby
shopping, and access to major roads. Schedule your private tour today!
Home Details
Home Type
- Single Family
Est. Annual Taxes
- $3,353
Year Built
- Built in 2016 | Newly Remodeled
Lot Details
- 6,098 Sq Ft Lot
- Fenced
HOA Fees
- $52 Monthly HOA Fees
Parking
- 2 Car Attached Garage
- 2 Open Parking Spaces
Home Design
- Ranch Style House
- Brick or Stone Mason
- Slab Foundation
- Shingle Roof
- Vinyl Siding
- Stone
Interior Spaces
- 1,678 Sq Ft Home
- Open Floorplan
- Smooth Ceilings
- Ceiling Fan
- 1 Fireplace
- Screened Porch
Kitchen
- Gas Range
- Microwave
- Dishwasher
- Kitchen Island
Flooring
- Wood
- Carpet
- Vinyl
Bedrooms and Bathrooms
- 2 Bedrooms
- Walk-In Closet
- 2 Full Bathrooms
- Double Vanity
- Bathtub with Shower
- Walk-in Shower
Laundry
- Laundry Room
- Laundry on main level
Schools
- Herbert Akins Road Elementary School
- Holly Grove Middle School
- Holly Springs High School
Utilities
- Forced Air Heating and Cooling System
Listing and Financial Details
- Assessor Parcel Number 0658.04-62-0647.000
Community Details
Overview
- Association fees include ground maintenance
- Alston Ridge Property Owners Association, Phone Number (919) 362-1460
- Alston Ridge Subdivision
- Maintained Community
Recreation
- Community Pool
Map
Home Values in the Area
Average Home Value in this Area
Tax History
| Year | Tax Paid | Tax Assessment Tax Assessment Total Assessment is a certain percentage of the fair market value that is determined by local assessors to be the total taxable value of land and additions on the property. | Land | Improvement |
|---|---|---|---|---|
| 2024 | $3,353 | $382,495 | $90,000 | $292,495 |
| 2023 | $2,953 | $263,752 | $45,000 | $218,752 |
| 2022 | $2,775 | $263,752 | $45,000 | $218,752 |
| 2021 | $2,644 | $263,752 | $45,000 | $218,752 |
| 2020 | $2,644 | $263,752 | $45,000 | $218,752 |
| 2019 | $2,502 | $215,254 | $45,000 | $170,254 |
| 2018 | $2,360 | $215,254 | $45,000 | $170,254 |
| 2017 | $2,275 | $215,254 | $45,000 | $170,254 |
| 2016 | $2,244 | $215,254 | $45,000 | $170,254 |
| 2015 | $480 | $48,000 | $48,000 | $0 |
Property History
| Date | Event | Price | Change | Sq Ft Price |
|---|---|---|---|---|
| 08/20/2025 08/20/25 | Pending | -- | -- | -- |
| 08/12/2025 08/12/25 | Price Changed | $374,900 | -6.3% | $223 / Sq Ft |
| 08/06/2025 08/06/25 | Price Changed | $399,900 | -3.6% | $238 / Sq Ft |
| 07/21/2025 07/21/25 | Price Changed | $414,900 | -2.4% | $247 / Sq Ft |
| 07/14/2025 07/14/25 | Price Changed | $424,900 | -2.5% | $253 / Sq Ft |
| 07/10/2025 07/10/25 | Price Changed | $435,900 | -0.9% | $260 / Sq Ft |
| 06/26/2025 06/26/25 | Price Changed | $439,900 | -1.1% | $262 / Sq Ft |
| 06/21/2025 06/21/25 | Price Changed | $444,900 | -2.2% | $265 / Sq Ft |
| 06/06/2025 06/06/25 | For Sale | $454,900 | -- | $271 / Sq Ft |
Purchase History
| Date | Type | Sale Price | Title Company |
|---|---|---|---|
| Warranty Deed | $256,500 | None Available | |
| Special Warranty Deed | $247,000 | None Available |
Mortgage History
| Date | Status | Loan Amount | Loan Type |
|---|---|---|---|
| Open | $150,000 | Adjustable Rate Mortgage/ARM | |
| Previous Owner | $255,047 | New Conventional |
Similar Homes in the area
Source: Doorify MLS
MLS Number: 10101548
APN: 0658.04-62-0647-000
- 2552 Kinglass Dr
- 2540 Averon Dr
- 2425 Fiddich Ln
- 2622 Perthshire Ln
- 2408 Fiddich Ln
- 2409 Plowridge Rd
- 2522 Dalmahoy Ln
- 319 Harewood Place
- 2511 Dalmahoy Ln
- 2306 Sugar Cone Way
- 2321 Sugar Cone Way
- 2214 Sugar Cone Way
- 2318 Sugar Cone Way
- 2314 Sugar Cone Way
- 2308 Sugar Cone Way
- 710 Andrade Dr
- 2238 Cherry Top Dr
- 712 Andrade Dr
- 2232 Cherry Top Dr
- Savannah Plan at Varina Gateway






