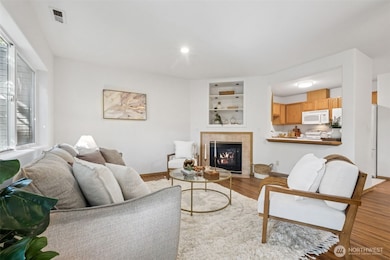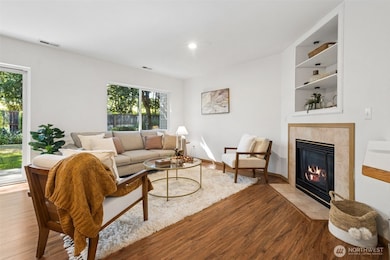2535 S 288th St Unit 2 Federal Way, WA 98003
Estimated payment $2,915/month
Highlights
- Gated Community
- Territorial View
- Community Garden
- Property is near public transit
- Vaulted Ceiling
- Balcony
About This Home
Turn-key townhome - now offered at an improved price. This spacious 3-bedroom, 2.5-bath home in a secure gated community offers comfort, convenience and privacy. The open main level features great natural light, a cozy gas fireplace and views of the lush private backyard. Upstairs, the large primary suite impresses with vaulted ceilings, a walk-in closet and full bath, accompanied by two additional large bedrooms and main bath. The upstairs laundry adds ease to daily living. All appliances are included, making this home move-in ready. Ideally located near shopping, dining, parks, and commuter routes. Only 20 minutes to SeaTac and close to the new Federal Way Link Extension & transit station! What's not to love? Welcome to Garden Townhomes!
Listing Agent
Engel & Voelkers Seattle DT License #105006 Listed on: 08/15/2025

Source: Northwest Multiple Listing Service (NWMLS)
MLS#: 2420136
Townhouse Details
Home Type
- Townhome
Est. Annual Taxes
- $4,131
Year Built
- Built in 1999
HOA Fees
- $410 Monthly HOA Fees
Parking
- 1 Car Garage
Home Design
- Composition Roof
- Metal Construction or Metal Frame
- Vinyl Construction Material
Interior Spaces
- 1,415 Sq Ft Home
- 2-Story Property
- Vaulted Ceiling
- Skylights
- Gas Fireplace
- Insulated Windows
- Territorial Views
Kitchen
- Electric Oven or Range
- Microwave
- Dishwasher
- Disposal
Flooring
- Carpet
- Laminate
- Ceramic Tile
- Vinyl
Bedrooms and Bathrooms
- 3 Bedrooms
- Walk-In Closet
- Bathroom on Main Level
Laundry
- Electric Dryer
- Washer
Location
- Property is near public transit
- Property is near a bus stop
Schools
- Valhalla Elementary School
- Kilo Jnr High Middle School
- Thomas Jefferson Hig High School
Utilities
- Forced Air Heating System
- Water Heater
- High Speed Internet
- Cable TV Available
Additional Features
- Balcony
- Street terminates at a dead end
Listing and Financial Details
- Down Payment Assistance Available
- Visit Down Payment Resource Website
- Assessor Parcel Number 2698000300
Community Details
Overview
- Association fees include common area maintenance, lawn service, road maintenance, security
- 36 Units
- Total Property Management Services Association
- Secondary HOA Phone (253) 927-3076
- Garden Townhomes Condominiums
- Federal Way Subdivision
- Park Phone (253) 927-3076 | Manager Total Property Management Services
Pet Policy
- Pets Allowed with Restrictions
Additional Features
- Community Garden
- Gated Community
Map
Home Values in the Area
Average Home Value in this Area
Tax History
| Year | Tax Paid | Tax Assessment Tax Assessment Total Assessment is a certain percentage of the fair market value that is determined by local assessors to be the total taxable value of land and additions on the property. | Land | Improvement |
|---|---|---|---|---|
| 2024 | $4,100 | $365,000 | $64,800 | $300,200 |
| 2023 | $4,565 | $419,000 | $46,600 | $372,400 |
| 2022 | $3,116 | $351,000 | $41,500 | $309,500 |
| 2021 | $3,224 | $274,000 | $36,300 | $237,700 |
| 2020 | $3,003 | $267,000 | $36,300 | $230,700 |
| 2018 | $2,958 | $234,000 | $33,700 | $200,300 |
| 2017 | $2,440 | $208,000 | $33,700 | $174,300 |
| 2016 | $2,370 | $171,000 | $33,700 | $137,300 |
| 2015 | $2,327 | $159,000 | $33,700 | $125,300 |
| 2014 | -- | $160,000 | $33,700 | $126,300 |
| 2013 | -- | $112,000 | $33,700 | $78,300 |
Property History
| Date | Event | Price | List to Sale | Price per Sq Ft | Prior Sale |
|---|---|---|---|---|---|
| 10/15/2025 10/15/25 | Price Changed | $410,000 | -3.5% | $290 / Sq Ft | |
| 10/07/2025 10/07/25 | For Sale | $425,000 | 0.0% | $300 / Sq Ft | |
| 09/21/2025 09/21/25 | Pending | -- | -- | -- | |
| 08/15/2025 08/15/25 | For Sale | $425,000 | +18.1% | $300 / Sq Ft | |
| 06/04/2021 06/04/21 | Sold | $360,000 | +14.3% | $254 / Sq Ft | View Prior Sale |
| 05/24/2021 05/24/21 | Pending | -- | -- | -- | |
| 05/20/2021 05/20/21 | For Sale | $315,000 | -- | $223 / Sq Ft |
Purchase History
| Date | Type | Sale Price | Title Company |
|---|---|---|---|
| Warranty Deed | $360,000 | Equity Title Of Wa Llc | |
| Warranty Deed | $149,900 | Chicago Title Insurance Co |
Mortgage History
| Date | Status | Loan Amount | Loan Type |
|---|---|---|---|
| Previous Owner | $142,400 | No Value Available |
Source: Northwest Multiple Listing Service (NWMLS)
MLS Number: 2420136
APN: 269800-0300
- 2611 S 288th St Unit 61
- 2611 S 288th St Unit 6
- 2231 S 291st St
- 3001 S 288th St Unit 343
- 3001 S 288th St Unit 74
- 3001 S 288th St Unit 278
- 3001 S 288th St Unit 85
- 3001 S 288th St Unit 195
- 3001 S 288th St Unit 374
- 3001 S 288th St Unit 362
- 3001 S 288th St Unit 89
- 2991 S 296th St
- 29628 22nd Ave S
- 28422 Military Rd S
- 29211 33rd Ave S
- 29540 32nd Place S
- 2930 S 284th St
- 28846 34th Ave S
- 28716 18th Ave S Unit Y203
- 1835 S 286th Ln Unit R-201
- 28700 34th Ave S
- 28620 Pacific Hwy S
- 28120 18th Ave S
- 27912 Pacific Hwy S
- 30323-30331 15th Ct S
- 2211 S Star Lake Rd
- 30823 18th Ave S
- 1811 S 308th Ct
- 2500 S 272nd St
- 2136 S 272nd St
- 1405 S 308th St
- 2201 S 312th St
- 4702 S 302nd Ln
- 31224 Pete von Reichbauer Way S
- 31420 23rd Ave S
- 31701 Pete von Reichbauer Way S
- 31655 Military Rd S
- 4724 S 272nd St
- 1066 S 320th St
- 32200 Military Rd S






