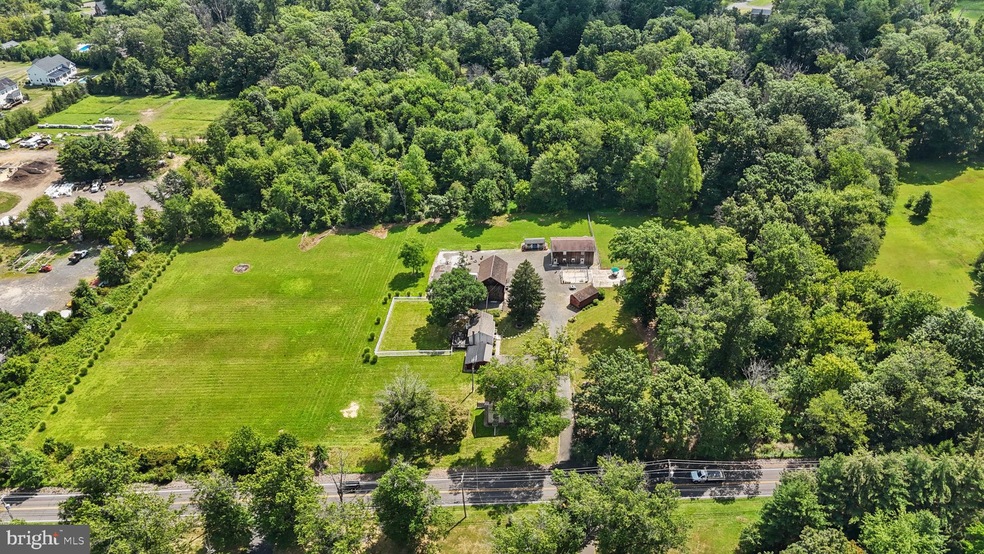2535 Second Street Pike Penns Park, PA 18943
Central Bucks County NeighborhoodEstimated payment $8,643/month
Highlights
- 7.98 Acre Lot
- No HOA
- Programmable Thermostat
- Wrightstown Elementary School Rated A-
- Cottage
- Central Air
About This Home
Rarely does a property of this scale and versatility come to market. Welcome to 2535 2nd Street Pike, Penns Park, Wrightstown Township, Bucks County. This remarkable property totaling just under 7.98 acres with 515 Feet of 2nd Street Pike footage. Included in this sale is the adjacent property 53-015-113 with 1.88 Acres with and additional 174 feet of Street Pike footage. Conveniently located near Richboro, New Hope, Newtown Boro, and all major commuting routes and shopping, the property blends seclusion with accessibility. Whether you dream of building a custom estate, running a home-based business, pursuing hobbies, or creating a multi-functional retreat, this property delivers. Key Features include Land: Totaling 9.87 acres across two parcels with multiple existing structures. Pole Barn: A double-insulated 48’ x 24’ (2,300 sq ft) structure with 200-amp service, propane backup heat pump, powder room, laundry, kitchenette, cabinetry, and an impressive second-story living area featuring an open floor plan, full kitchen, full bath, and large bedroom with elevated views. Cottage: 600 Square feet with Detached oversized one-car garage, 1 bedroom, full bath, laundry, living room, and full kitchen with sliders opening to a wood deck overlooking a fenced yard, roof replaced 2022. A 36’ x 24’ two-story barn with 4 stalls and electric, plus a 24’ x 14’ workshop with power. Additional Outbuildings: three sheds, the red shed has heat, air conditioning, electric and paneling. Two outdoor fenced pet runs with adjoining fenced yard. Original Farmhouse built in 1850's 30’ x 20 currently gutted still in place—offering potential for future renovation or restoration. Zoned CR1, this property allows for a wide range of uses including residential construction, home occupation, landscaping, horticulture, or a small-scale business. The flexible zoning and multiple structures make it ideal for hobbyists, entrepreneurs, pet lovers, or anyone with a vision to transform this estate into something extraordinary. Every inch of this property offers serene, scenic views—an inspiring canvas for the buyer who wants to make their dreams a reality.
Home Details
Home Type
- Single Family
Est. Annual Taxes
- $5,960
Year Built
- Built in 1873
Lot Details
- 7.98 Acre Lot
- Chain Link Fence
- Ajoining Parcel 53-015-113 1.88 Acres
- Property is zoned CR1
Home Design
- Cottage
- Slab Foundation
- Architectural Shingle Roof
- Vinyl Siding
Interior Spaces
- 1,637 Sq Ft Home
- Property has 2 Levels
- Laundry on main level
Flooring
- Carpet
- Laminate
Bedrooms and Bathrooms
- 2 Main Level Bedrooms
Parking
- 10 Parking Spaces
- 10 Driveway Spaces
- Gravel Driveway
Utilities
- Central Air
- Cooling System Mounted In Outer Wall Opening
- Heating System Powered By Owned Propane
- Programmable Thermostat
- Well
- Electric Water Heater
- On Site Septic
Community Details
- No Home Owners Association
Listing and Financial Details
- Tax Lot 045
- Assessor Parcel Number 53-014-045
Map
Home Values in the Area
Average Home Value in this Area
Tax History
| Year | Tax Paid | Tax Assessment Tax Assessment Total Assessment is a certain percentage of the fair market value that is determined by local assessors to be the total taxable value of land and additions on the property. | Land | Improvement |
|---|---|---|---|---|
| 2024 | $5,793 | $32,800 | $23,720 | $9,080 |
| 2023 | $5,548 | $32,800 | $23,720 | $9,080 |
| 2022 | $5,494 | $32,800 | $23,720 | $9,080 |
| 2021 | $5,409 | $32,800 | $23,720 | $9,080 |
| 2020 | $5,280 | $32,800 | $23,720 | $9,080 |
| 2019 | $5,159 | $32,800 | $23,720 | $9,080 |
| 2018 | $5,064 | $32,800 | $23,720 | $9,080 |
| 2017 | $4,864 | $32,800 | $23,720 | $9,080 |
| 2016 | -- | $32,800 | $23,720 | $9,080 |
| 2015 | -- | $32,800 | $23,720 | $9,080 |
| 2014 | -- | $32,800 | $23,720 | $9,080 |
Property History
| Date | Event | Price | Change | Sq Ft Price |
|---|---|---|---|---|
| 08/17/2025 08/17/25 | For Sale | $1,495,000 | -- | $913 / Sq Ft |
Purchase History
| Date | Type | Sale Price | Title Company |
|---|---|---|---|
| Deed | $195,000 | -- |
Source: Bright MLS
MLS Number: PABU2103110
APN: 53-014-045
- 232 Williams Ave
- 925 Park Ave
- 313 Matthews Ln
- 2692 Windy Bush Rd
- 1061 Cedar Ln
- 2145 2nd St
- 941 Penns Park
- 726 Forest Grove Rd
- 3945 Hillcrest Dr
- 152 Twining Bridge Rd
- 10 Providence Ct
- 5 Locust Ln
- 439 Brownsburg Rd Unit W
- 2007 Society Place Unit C1
- 1965 2nd Street Pike
- 13 Colonial Dr
- 457 Brownsburg Rd Unit W
- 10 Eagleton Farm Rd
- 1406 Wrightstown Rd
- 95 Rittenhouse Cir Unit 92
- 16 Brownsburg Rd
- 102 Society Place Unit A2
- 306 Society Place Unit H2
- 812 Society Place Unit D2
- 2516 Society Place Unit E2
- 2701 Society Place Unit 27A1
- 42 Camellia Ct
- 142 Leedom Way Unit 33
- 38 Richboro Rd
- 3 N Sycamore St Unit B
- 379 Glen Meadow Rd
- 3220 Windy Bush Rd Unit GUEST HOME
- 32 S State St Unit C
- 46 Chestnut Dr
- 127 S State St Unit 2C
- 424 Revere Dr
- 250 S State St Unit 5
- 250 S State St Unit 2
- 42 Everett Dr Unit 143D
- 305 Ward Ct







