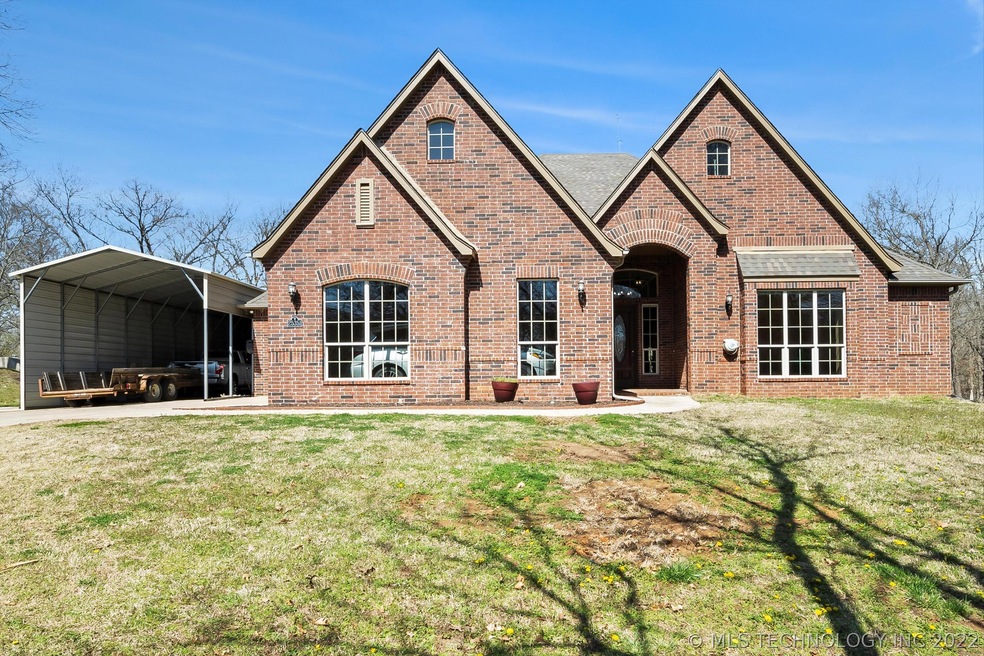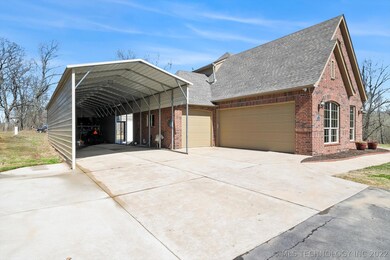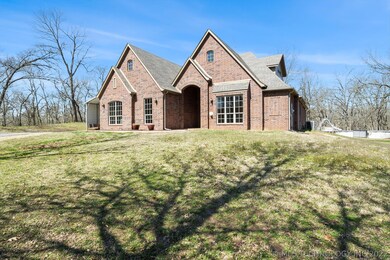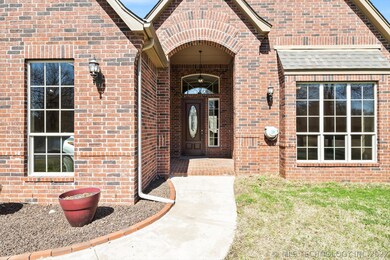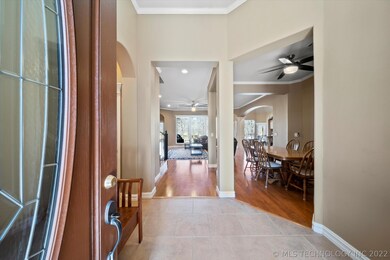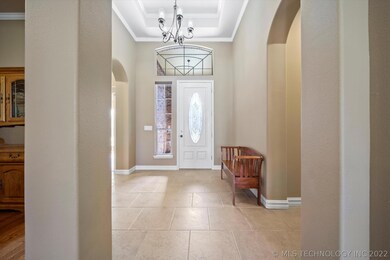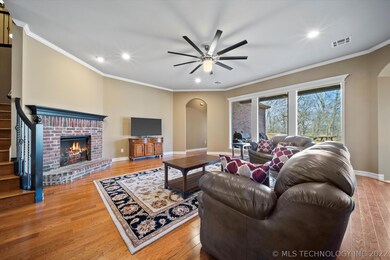
25351 E 51st St S Broken Arrow, OK 74014
Highlights
- Safe Room
- Above Ground Pool
- Mature Trees
- Timber Ridge Elementary School Rated A-
- RV Access or Parking
- Wood Flooring
About This Home
As of May 2021Spacious four bedroom home on 3 + wooded acres in great location / secluded setting. Open concept living, dining, kitchen + office (not included in SF) and gameroom w/wet bar + theater. Master + 2 beds down; 1 bedroom with full bath up. Three car garage + workshop, safe room and attic storage. All new elementary and middle school; easy access to BA high school.
Last Agent to Sell the Property
Coldwell Banker Select License #71907 Listed on: 03/26/2021

Home Details
Home Type
- Single Family
Est. Annual Taxes
- $5,210
Year Built
- Built in 2007
Lot Details
- 3.27 Acre Lot
- Southeast Facing Home
- Partially Fenced Property
- Mature Trees
- Wooded Lot
Parking
- 3 Car Attached Garage
- Workshop in Garage
- Driveway
- RV Access or Parking
Home Design
- Brick Exterior Construction
- Slab Foundation
- Wood Frame Construction
- Fiberglass Roof
- Asphalt
Interior Spaces
- 4,359 Sq Ft Home
- 2-Story Property
- Wet Bar
- High Ceiling
- Ceiling Fan
- Gas Log Fireplace
- Vinyl Clad Windows
- Washer and Gas Dryer Hookup
- Attic
Kitchen
- Convection Oven
- Electric Oven
- Gas Range
- Microwave
- Plumbed For Ice Maker
- Dishwasher
- Granite Countertops
- Disposal
Flooring
- Wood
- Tile
Bedrooms and Bathrooms
- 4 Bedrooms
- 3 Full Bathrooms
Home Security
- Safe Room
- Security System Owned
- Fire and Smoke Detector
Pool
- Above Ground Pool
- Pool Liner
Outdoor Features
- Covered patio or porch
- Outdoor Storage
- Rain Gutters
Schools
- Timber Ridge Elementary School
- Oneta Ridge Middle School
- Broken Arrow High School
Utilities
- Forced Air Zoned Heating and Cooling System
- Heating System Uses Gas
- Programmable Thermostat
- Gas Water Heater
- Septic Tank
- Phone Available
Community Details
- No Home Owners Association
- Country Gentleman Estates Subdivision
Ownership History
Purchase Details
Home Financials for this Owner
Home Financials are based on the most recent Mortgage that was taken out on this home.Purchase Details
Home Financials for this Owner
Home Financials are based on the most recent Mortgage that was taken out on this home.Purchase Details
Purchase Details
Home Financials for this Owner
Home Financials are based on the most recent Mortgage that was taken out on this home.Purchase Details
Home Financials for this Owner
Home Financials are based on the most recent Mortgage that was taken out on this home.Purchase Details
Purchase Details
Purchase Details
Purchase Details
Similar Homes in Broken Arrow, OK
Home Values in the Area
Average Home Value in this Area
Purchase History
| Date | Type | Sale Price | Title Company |
|---|---|---|---|
| Warranty Deed | $545,000 | None Available | |
| Warranty Deed | $287,500 | -- | |
| Sheriffs Deed | $311,451 | None Available | |
| Warranty Deed | $362,500 | Tulsa Abstract & Title Co | |
| Warranty Deed | $77,000 | Guaranty Abstract Company | |
| Warranty Deed | -- | -- | |
| Warranty Deed | -- | -- | |
| Warranty Deed | -- | -- | |
| Warranty Deed | -- | -- |
Mortgage History
| Date | Status | Loan Amount | Loan Type |
|---|---|---|---|
| Open | $517,750 | New Conventional | |
| Closed | $517,750 | New Conventional | |
| Previous Owner | $289,723 | New Conventional | |
| Previous Owner | $289,720 | Construction |
Property History
| Date | Event | Price | Change | Sq Ft Price |
|---|---|---|---|---|
| 05/07/2021 05/07/21 | Sold | $545,000 | +4.8% | $125 / Sq Ft |
| 03/26/2021 03/26/21 | Pending | -- | -- | -- |
| 03/26/2021 03/26/21 | For Sale | $520,000 | +81.1% | $119 / Sq Ft |
| 08/15/2013 08/15/13 | Sold | $287,138 | -18.2% | $66 / Sq Ft |
| 07/08/2013 07/08/13 | Pending | -- | -- | -- |
| 07/08/2013 07/08/13 | For Sale | $350,900 | -- | $81 / Sq Ft |
Tax History Compared to Growth
Tax History
| Year | Tax Paid | Tax Assessment Tax Assessment Total Assessment is a certain percentage of the fair market value that is determined by local assessors to be the total taxable value of land and additions on the property. | Land | Improvement |
|---|---|---|---|---|
| 2024 | $6,041 | $62,140 | $11,200 | $50,940 |
| 2023 | $5,862 | $60,330 | $11,200 | $49,130 |
| 2022 | $6,300 | $58,573 | $11,200 | $47,373 |
| 2021 | $5,267 | $48,894 | $9,155 | $39,739 |
| 2020 | $5,210 | $47,470 | $8,028 | $39,442 |
| 2019 | $5,110 | $46,087 | $7,695 | $38,392 |
| 2018 | $4,430 | $44,746 | $7,535 | $37,211 |
| 2017 | $4,294 | $43,442 | $7,379 | $36,063 |
| 2016 | $4,156 | $42,176 | $7,244 | $34,932 |
| 2015 | $3,982 | $40,948 | $7,056 | $33,892 |
| 2014 | $3,916 | $39,756 | $8,624 | $31,132 |
Agents Affiliated with this Home
-

Seller's Agent in 2021
Corrie Egge
Coldwell Banker Select
(918) 259-5242
305 Total Sales
-

Buyer's Agent in 2021
Alice Slemp
Coldwell Banker Select
(918) 260-3735
355 Total Sales
-
L
Seller's Agent in 2013
Lisa Welch
Inactive Office
Map
Source: MLS Technology
MLS Number: 2107867
APN: 730009268
- 25614 E 56th St S
- 5681 S 255th Ave E
- 5711 S 256th Ave E
- 29157 79th S
- 29156 79th S
- 29173 79th S
- 29151 79th S
- 3 E 41st St S
- 8 E 41st St S
- 0 E 41st St Unit 2520983
- 5800 E 57th St
- 20850 E 41st St
- 26445 E 61st St S
- 5350 S 273rd Ave E
- 25206 E 64th St S
- 27353 E 64th St S
- 8411 E Queens Place
- 1513 N 71st St
- 1509 N 71st St
- 1516 N 72nd St
