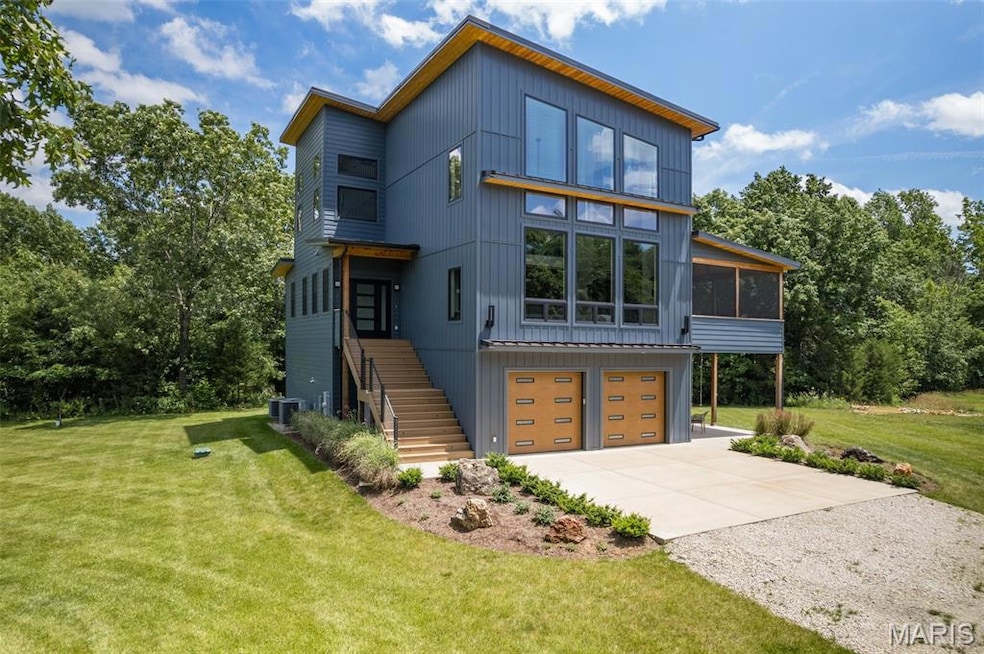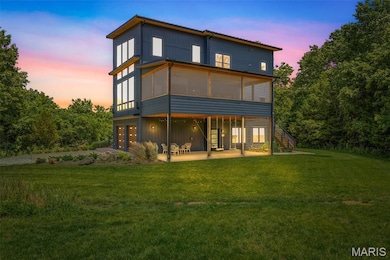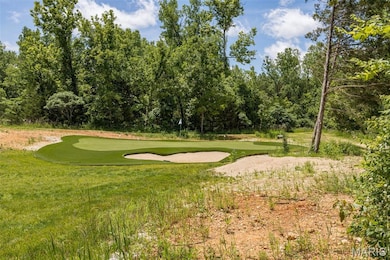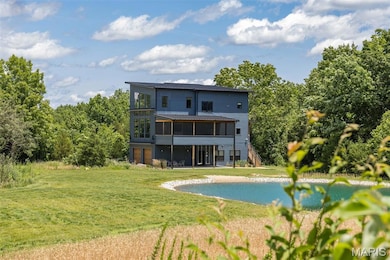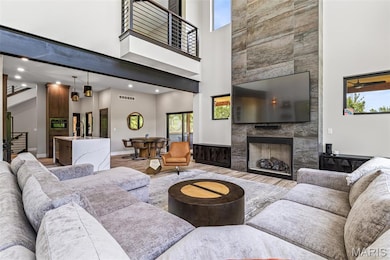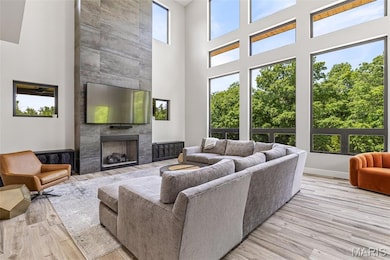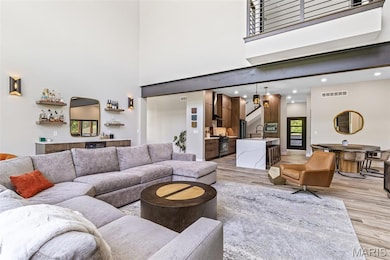25360 N State Highway 21 Unincorporated, MO 63020
Estimated payment $6,208/month
Highlights
- Home fronts a pond
- 53.78 Acre Lot
- Pond
- Gated Parking
- Heavily Wooded Lot
- Modern Architecture
About This Home
IF ARE YOU READY FOR SOME OUTDOOR FUN, THEN LOOK NO FURTHER!! THIS HOME AND THE PEACEFUL SETTING JUST GIVE YOU A FEELING. IT CAN'T BE DESCRIBED BECAUSE IT TRULY IS AN EXPERIENCE AND OPPORTUNITIES LIKE THIS DON'T COME ALONG EVERYDAY SO BE SURE TO COME TAKE A LOOK FOR YOURSELF. 53-Acre estate designed with both recreation & refined living in mind. This one-of-a-kind property offers a blend of scenic beauty, high-end amenities, & endless opportunities for adventure. Step outside and discover a true outdoorsman’s paradise. Recreational ATV Trails wind through the wooded acreage, offering thrilling exploration. Hiking Trails meander through the landscape, leading to scenic lookout spots with cozy firepits—perfect for stargazing. A professional-grade par 3 golf hole provides fun challenges for golfers of all levels. A pond is ideal for fishing or simply enjoying the view. The home is a masterpiece with 4 spacious bedrooms & 4 full bathrooms, there’s plenty of room for guests. The gourmet kitchen featuring high-end appliances, custom cabinetry & impressive island. The two-story great room has a dramatic gas fireplace enhancing the sense of openness. The floor-to-ceiling windows allow the space to be flooded with natural light. This home is designed to bring the outdoors in and the indoors out with the screened-in porch & covered patio. Functional extras include an attached garage & detached garage/outbuilding, perfect for storing tools and toys. A private sighting range for recreational target practice. Whether you're looking for a full-time residence or a legacy property to share with generations, this estate has it all. Every detail has been carefully considered to create a lifestyle that’s as active or as relaxed as you desire. IF YOU EVER HAD A DREAM OF OWNING A PROPERTY WHERE GATHERING SPECIAL PEOPLE IN YOUR LIFE TOGETHER AND EXPERIENCING NATURE AND ALL OF IT'S BEAUTY TOGETHER THEN YOU WILL WANT TO CALL TODAY AND SCHEDULE A PRIVATE SHOWING. COME SEE AND ADMIRE THE SEASONS UNFOLD!!
Listing Agent
Coldwell Banker Realty - Gundaker License #2001022692 Listed on: 06/23/2025

Home Details
Home Type
- Single Family
Year Built
- Built in 2023
Lot Details
- 53.78 Acre Lot
- Home fronts a pond
- Adjoins Government Land
- Landscaped
- Irregular Lot
- Front and Back Yard Sprinklers
- Heavily Wooded Lot
Parking
- 3 Car Attached Garage
- Front Facing Garage
- Garage Door Opener
- Driveway
- Gated Parking
- Additional Parking
Home Design
- Modern Architecture
- Vinyl Siding
Interior Spaces
- 4,000 Sq Ft Home
- 2-Story Property
- Bar Fridge
- Ceiling Fan
- Double Sided Fireplace
- See Through Fireplace
- Gas Fireplace
- Propane Fireplace
- Insulated Windows
- Tilt-In Windows
- Palladian Windows
- Window Screens
- Pocket Doors
- Sliding Doors
- Panel Doors
- Great Room with Fireplace
- Family Room
- Dining Room
- Luxury Vinyl Plank Tile Flooring
- Laundry Room
- Property Views
Kitchen
- Built-In Gas Range
- Range Hood
- Microwave
- Plumbed For Ice Maker
- Dishwasher
- Disposal
Bedrooms and Bathrooms
Finished Basement
- Walk-Out Basement
- Basement Fills Entire Space Under The House
- 9 Foot Basement Ceiling Height
- Finished Basement Bathroom
- Basement Storage
Outdoor Features
- Pond
- Enclosed Patio or Porch
- Fire Pit
- Exterior Lighting
- Outdoor Storage
- Outbuilding
Schools
- Kingston Elem. Elementary School
- Kingston Middle School
- Kingston High School
Utilities
- Forced Air Zoned Heating and Cooling System
- Well
- Gas Water Heater
- Water Purifier
- Engineered Septic
- Septic Tank
- Cable TV Not Available
Community Details
- No Home Owners Association
- Built by Tucker Homes
Listing and Financial Details
- Assessor Parcel Number 10-7.0-026-000-000-009.00000
Map
Home Values in the Area
Average Home Value in this Area
Property History
| Date | Event | Price | List to Sale | Price per Sq Ft |
|---|---|---|---|---|
| 08/20/2025 08/20/25 | Price Changed | $990,000 | -10.0% | $248 / Sq Ft |
| 06/23/2025 06/23/25 | For Sale | $1,100,000 | -- | $275 / Sq Ft |
Source: MARIS MLS
MLS Number: MIS25043525
- Lot 5 Parkview Dr
- Lot 4 Parkview Dr
- Lot 1 Parkview Dr
- Lot 6 Parkview Dr
- Lot 2 Parkview Dr
- Lot 3 Parkview Dr
- 10370 Whispering Hills Dr
- 11594 State Highway Cc
- 7 Lakeview Meadows Lot 7
- 10740 Lakeshore Dr
- 6230 Big River Heights Rd
- 10929 Vineland Rd
- 2 Rita Rd
- 10214 Jolly Rd
- 155 Lot Hill Side Rd
- 13160 Mammoth Rd
- 10160 Fox Haven Dr
- 430 Dodson Ln
- 2151 Lake Park Trail
- 21741 N State Highway 21
- 508 N 5th St Unit 508 N 5th
- 510 N 5th St Unit 510 N 5th
- 109 E Jefferson St Unit 7
- 321 Cedarview Ct
- 474 Cedarview Ct Unit 474
- 200 Timber Ridge Dr Unit 200
- 228 Timber Ridge Dr Unit 228
- 123 Sandstone Ct Unit 123
- 15591 S State Highway 21
- 204 N Washington St
- 141 Dublin Ln
- 2303 Pond Ct
- 836 Woodside Creek Dr
- 1319 N Third St
- 401 Legion Way
- 728 American Legion Dr
- 1010 Jane Dr Unit 1010-02
- 1008 Jane Dr Unit 1008 - 03
- 103 Pelican Dr Unit 103-10
- 105 Pelican Dr Unit 105 - 03
