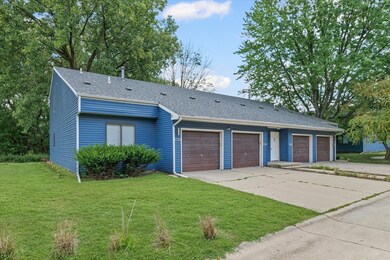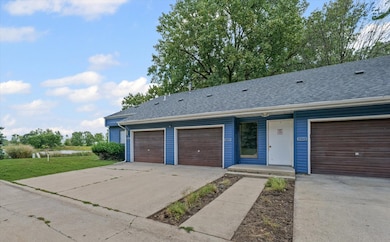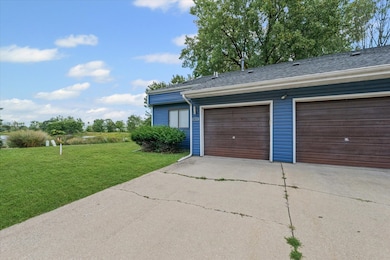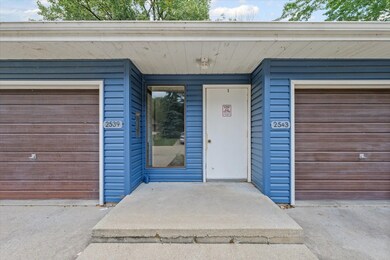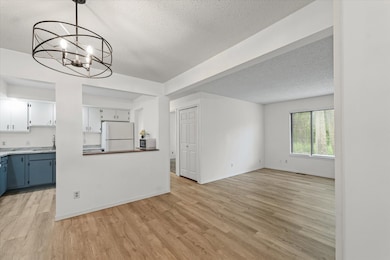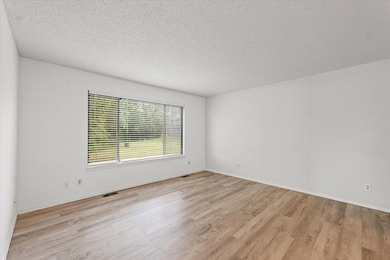2537 Clayton Blvd Champaign, IL 61822
Parkland Ridge NeighborhoodEstimated payment $1,304/month
Highlights
- Waterfront
- Walk-In Closet
- Central Air
- Centennial High School Rated A-
- Laundry Room
- 3-minute walk to Heritage Park
About This Home
If you are looking for a 3 Bedroom, 1.5 Bath with an attached garage! This is the one for you! Come view this move-in-ready condo in the Parkview Condominiums with lake views and a great location! This updated end unit condo is next to Heritage Park with the lake and walking trail outside the front door. Featuring beautiful wood laminate floors, and updated lighting. Inside this functional home is an updated kitchen featuring painted cabinets and a convenient pass-through that opens to the dining area. The separate dining room leads to a nice size living room that features lots of natural light with views into the commons area. 3 spacious bedrooms with one being the master that provides a separate remodeled half bath, walk in closet, and a door leading to the full bathroom. This beautiful condo offers great closet storage, an intercom system for added security, and a one car garage. Updates includes new roof, dishwasher, range hood, flooring, bathroom vanities, kitchen counters, kitchen sink/faucet, paint throughout, all in 2021. New AC, furnace, and refrigerator in 2020, new water heater in 2019, and new garage door opener in 2011. This condo has been very well-maintained! Don't miss this one! It will go go fast!
Listing Agent
KELLER WILLIAMS-TREC Brokerage Phone: (217) 239-7156 License #475132797 Listed on: 08/28/2025

Property Details
Home Type
- Condominium
Est. Annual Taxes
- $3,478
Year Built
- Built in 1986
Lot Details
- Waterfront
HOA Fees
- $150 Monthly HOA Fees
Parking
- 2 Car Garage
- Driveway
- Parking Included in Price
Home Design
- Entry on the 1st floor
- Block Foundation
- Asphalt Roof
Interior Spaces
- 1,204 Sq Ft Home
- 1-Story Property
- Family Room
- Combination Dining and Living Room
- Laundry Room
Kitchen
- Range with Range Hood
- Microwave
- Dishwasher
- Disposal
Bedrooms and Bathrooms
- 3 Bedrooms
- 3 Potential Bedrooms
- Walk-In Closet
Schools
- Unit 4 Of Choice Elementary School
- Champaign/Middle Call Unit 4 351
- Centennial High School
Utilities
- Central Air
- Heating System Uses Natural Gas
Listing and Financial Details
- Homeowner Tax Exemptions
Community Details
Overview
- Association fees include insurance, exterior maintenance, lawn care, snow removal
- 2 Units
Pet Policy
- Dogs and Cats Allowed
Map
Home Values in the Area
Average Home Value in this Area
Tax History
| Year | Tax Paid | Tax Assessment Tax Assessment Total Assessment is a certain percentage of the fair market value that is determined by local assessors to be the total taxable value of land and additions on the property. | Land | Improvement |
|---|---|---|---|---|
| 2024 | $3,227 | $45,880 | $10,750 | $35,130 |
| 2023 | $3,227 | $41,780 | $9,790 | $31,990 |
| 2022 | $2,992 | $38,540 | $9,030 | $29,510 |
| 2021 | $2,909 | $37,780 | $8,850 | $28,930 |
| 2020 | $2,862 | $37,220 | $8,720 | $28,500 |
| 2019 | $3,302 | $36,450 | $8,540 | $27,910 |
| 2018 | $2,689 | $35,880 | $8,410 | $27,470 |
| 2017 | $2,849 | $37,530 | $8,800 | $28,730 |
| 2016 | $2,544 | $36,760 | $8,620 | $28,140 |
| 2015 | $2,555 | $36,110 | $8,470 | $27,640 |
| 2014 | $1,032 | $36,110 | $8,470 | $27,640 |
| 2013 | $1,023 | $36,110 | $8,470 | $27,640 |
Property History
| Date | Event | Price | List to Sale | Price per Sq Ft | Prior Sale |
|---|---|---|---|---|---|
| 10/16/2025 10/16/25 | Pending | -- | -- | -- | |
| 10/15/2025 10/15/25 | Price Changed | $164,000 | -3.2% | $136 / Sq Ft | |
| 09/17/2025 09/17/25 | Price Changed | $169,500 | -3.1% | $141 / Sq Ft | |
| 08/28/2025 08/28/25 | For Sale | $175,000 | +53.5% | $145 / Sq Ft | |
| 12/23/2021 12/23/21 | Sold | $114,000 | -6.5% | $91 / Sq Ft | View Prior Sale |
| 11/14/2021 11/14/21 | Pending | -- | -- | -- | |
| 10/14/2021 10/14/21 | For Sale | $121,900 | -- | $97 / Sq Ft |
Purchase History
| Date | Type | Sale Price | Title Company |
|---|---|---|---|
| Warranty Deed | $114,000 | Attorney |
Mortgage History
| Date | Status | Loan Amount | Loan Type |
|---|---|---|---|
| Open | $68,000 | New Conventional |
Source: Midwest Real Estate Data (MRED)
MLS Number: 12458146
APN: 41-20-10-132-032
- 515 Clearwater Dr Unit 515
- 423 Clearwater Dr Unit 423
- 705 Higgins Rd
- 2416 Heritage Dr
- 2702 Heritage Dr
- 2712 Heritage Dr Unit 2712
- 934 Pomona Dr Unit 24A
- 614 Creve Coeur Dr
- 3103 Timberline Dr
- 1704 W Church St
- 1003 Cyndy Ct
- 1504 N Mattis Ave
- 1503 Summit Ridge Rd
- 1507 W Columbia Ave
- 1516 N Mattis Ave
- 1204 Garden Hills Dr
- 707 Brittany Dr
- 3304 Valerie Dr
- 303 N Draper Ave
- 1315 Williamsburg Dr

