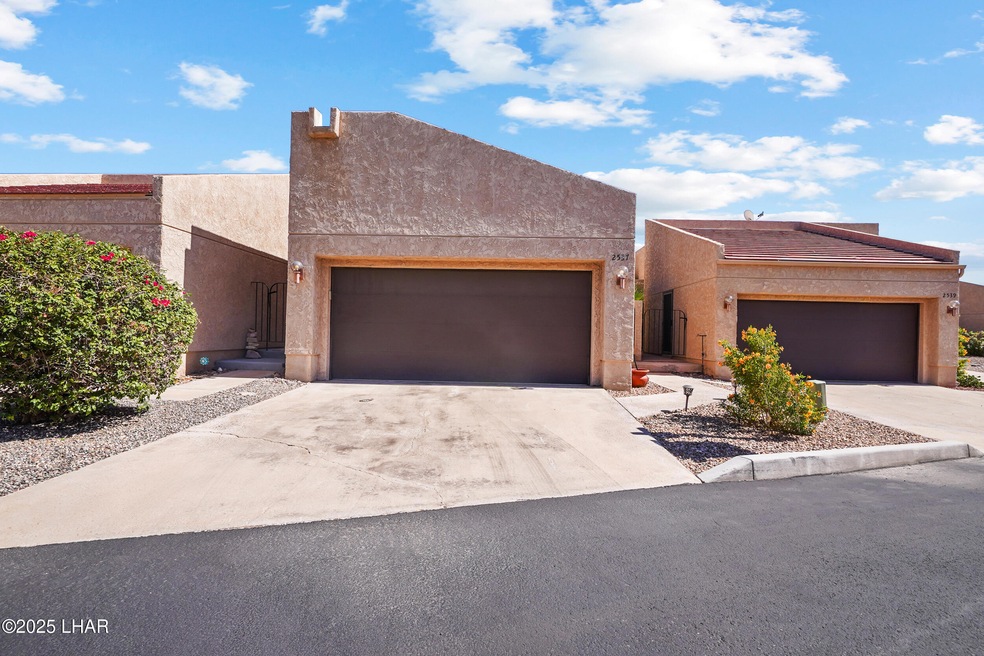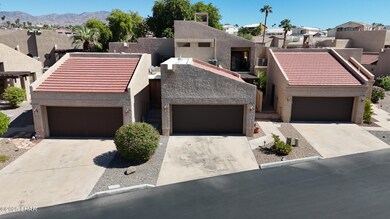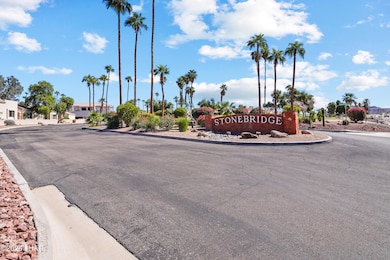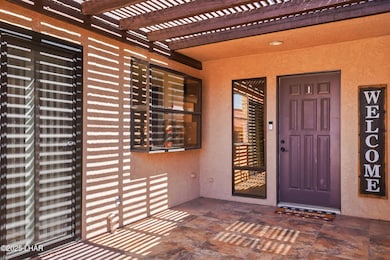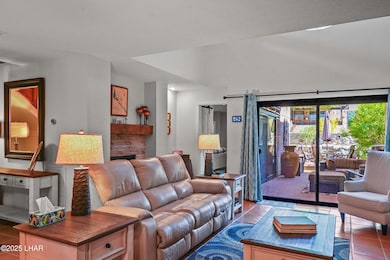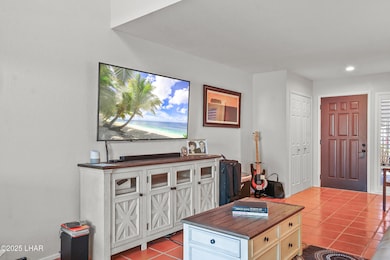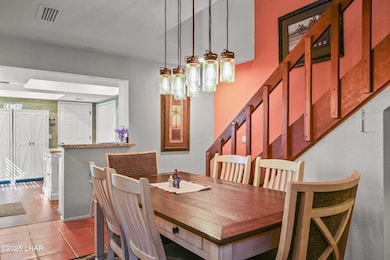2537 Pebble Beach Loop Unit 22 Lake Havasu City, AZ 86406
Estimated payment $2,916/month
Highlights
- Garage Cooled
- Primary Bedroom Suite
- Open Floorplan
- Spa
- Reverse Osmosis System
- Granite Countertops
About This Home
Beautify upgraded with all high end finishes. Complete kitchen remodel with stainless steel appliances, custom cabinets with soft close drawers and rollout shelves, granite counter tops, designer sink, wood laminate flooring and energy efficient LED can lighting. Natural Gas cooking.Custom coffee bar with refrigerator and wood accent wall. Stacked stone around natural gas fireplace. High Energy Lennox A/C. Both bathrooms remodeled with custom cabinets, Quartz countertops, new flooring, custom tiled shower in master, custom tile surround in guest bath, new sinks and fixtures. Updated LED can lighting throughout. New paint throughout. 3 new Energy Efficient sliding glass doors with Low E Glass. Front patio with custom tile and wrought Iron gate. Largest rear patio and back yard in the complex. Insulated garage door with Liftmaster opener. Water heater and soft water system. Community clubhouse with heated pool and spa. HOA covers water, sewer and trash.
Listing Agent
eXp Realty Brokerage Phone: 928-298-3656 License #SA639521000 Listed on: 10/03/2025

Townhouse Details
Home Type
- Townhome
Est. Annual Taxes
- $941
Year Built
- Built in 1984
Lot Details
- 2,178 Sq Ft Lot
- Lot Dimensions are 26x89x26x87
- Cul-De-Sac
- Fenced Front Yard
- Landscaped
- Irrigation
HOA Fees
- $371 Monthly HOA Fees
Home Design
- Wood Frame Construction
- Tile Roof
- Stucco
Interior Spaces
- 1,859 Sq Ft Home
- 1-Story Property
- Open Floorplan
- Ceiling Fan
- Fireplace
- Window Treatments
- Washer and Dryer Hookup
Kitchen
- Breakfast Bar
- Gas Oven
- Gas Cooktop
- Built-In Microwave
- Dishwasher
- ENERGY STAR Qualified Appliances
- Kitchen Island
- Granite Countertops
- Disposal
- Reverse Osmosis System
Flooring
- Carpet
- Tile
Bedrooms and Bathrooms
- 3 Bedrooms
- Primary Bedroom Suite
- Walk-In Closet
- Dual Sinks
- Primary Bathroom includes a Walk-In Shower
Parking
- 2 Car Attached Garage
- Garage Cooled
- Parking Storage or Cabinetry
Pool
- Spa
- Gas Heated Pool
- Gunite Pool
Outdoor Features
- Balcony
Utilities
- Roof Mounted Cooling System
- Central Heating and Cooling System
- Public Septic
Community Details
Overview
- Stonebridge Subdivision
- Property managed by Londonderry
Amenities
- Community Center
Recreation
- Community Pool
Map
Home Values in the Area
Average Home Value in this Area
Tax History
| Year | Tax Paid | Tax Assessment Tax Assessment Total Assessment is a certain percentage of the fair market value that is determined by local assessors to be the total taxable value of land and additions on the property. | Land | Improvement |
|---|---|---|---|---|
| 2026 | $471 | -- | -- | -- |
| 2025 | $953 | $27,654 | $0 | $0 |
| 2024 | $953 | $31,738 | $0 | $0 |
| 2023 | $953 | $25,850 | $0 | $0 |
| 2022 | $918 | $23,123 | $0 | $0 |
| 2021 | $1,093 | $21,175 | $0 | $0 |
| 2019 | $1,041 | $15,269 | $0 | $0 |
| 2018 | $1,008 | $16,013 | $0 | $0 |
| 2017 | $992 | $14,057 | $0 | $0 |
| 2016 | $885 | $13,237 | $0 | $0 |
| 2015 | $1,024 | $10,636 | $0 | $0 |
Property History
| Date | Event | Price | List to Sale | Price per Sq Ft | Prior Sale |
|---|---|---|---|---|---|
| 10/03/2025 10/03/25 | For Sale | $469,000 | +55.0% | $252 / Sq Ft | |
| 07/28/2020 07/28/20 | Sold | $302,500 | -2.4% | $163 / Sq Ft | View Prior Sale |
| 05/27/2020 05/27/20 | Pending | -- | -- | -- | |
| 04/10/2020 04/10/20 | For Sale | $309,900 | +55.0% | $167 / Sq Ft | |
| 03/31/2016 03/31/16 | Sold | $200,000 | -11.1% | $108 / Sq Ft | View Prior Sale |
| 03/01/2016 03/01/16 | Pending | -- | -- | -- | |
| 07/23/2014 07/23/14 | For Sale | $225,000 | -- | $121 / Sq Ft |
Purchase History
| Date | Type | Sale Price | Title Company |
|---|---|---|---|
| Warranty Deed | $302,500 | Pioneer Title Agency Inc | |
| Warranty Deed | $200,000 | Stewart Title | |
| Interfamily Deed Transfer | -- | None Available | |
| Warranty Deed | $215,000 | First American Title Ins Co | |
| Interfamily Deed Transfer | -- | First American Title Ins Co | |
| Warranty Deed | $108,000 | Transnation Title Insurance | |
| Interfamily Deed Transfer | -- | -- |
Mortgage History
| Date | Status | Loan Amount | Loan Type |
|---|---|---|---|
| Open | $450,000 | Reverse Mortgage Home Equity Conversion Mortgage | |
| Previous Owner | $100,000 | New Conventional | |
| Previous Owner | $135,000 | New Conventional | |
| Previous Owner | $80,000 | New Conventional |
Source: Lake Havasu Association of REALTORS®
MLS Number: 1037482
APN: 105-22-022
- 55-57-61 Acoma Blvd S
- 50 Acoma Blvd S
- 2545 Firestone Cir Unit 9
- 654 Acoma Blvd S Unit 3
- 2571 Vía Palma
- 1081/1091 Acoma Blvd S
- 585 Player Ln
- 2591 Via Palma
- 470 Acoma Blvd S Unit 128
- 470 Acoma Blvd S Unit 109
- 470 Acoma Blvd S Unit 122
- 1065 Montrose Dr
- 2659 Jamaica Blvd S Unit C102
- 2402 Hogan Ln
- 701 Paseo Granada
- 2470 Lema Dr
- 1031 Gleneagles Dr
- 420 Acoma Blvd S Unit 26
- 420 Acoma Blvd S Unit 25
- 2450 Lema Dr
- 2620 Via Palma
- 420 Acoma Blvd S Unit 34
- 2632 Jamaica Blvd S Unit 2
- 2760 Jamaica Blvd S Unit 1
- 2740 Jericho Dr
- 2185 Casper Dr
- 2175 Snead Dr Unit 2
- 196 Wayfarer Ln
- 2781 Inca Dr
- 2831 Tonto Dr Unit C101
- 2932 Saratoga Ave
- 3050 Chemehuevi Blvd
- 2515 Tradewind Dr
- 3048 Shoshone Dr Unit A205
- 3048 Shoshone Dr Unit A203
- 3048 Shoshone Dr Unit B204
- 2892 Daytona Ave
- 3165 Cotati Dr
- 2906 Daytona Ave
- 18 Torrito Ln
